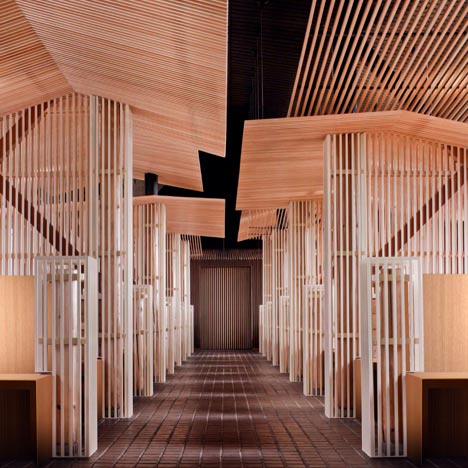Japanese studio Design Spirits refurbished this cafe at a ski resort in Hokkaido by inserting timber lattice partitions.
The Niseko Look Out Cafe features rows of lattice-work booths and slatted timber false ceilings.
See also: Beijing Noodle No. 9 by Design Spirits
More restaurants and bars on Dezeen »
Here are some more details from the designers:
Niseko Look out Café
Hokkaido, Japan
Somewhere near to top of the mountain in Niseko on the island of Hokkaido in Japan, there is this Look out Cafe for skiers to have a short break and lunch. The restaurant opens only during the snow season, December through April daily. This restaurant is owned by a hotel management & railway company. It was originally built of wood since 28 years ago, and now this is the first time of renovation.
On 04 October 2010, I was called to YTL Group headquarters in Kuala Lumpur, out of a sudden, I was informed about the restaurant renovation in Niseko. Initially, the restaurant owner hopes the restaurant opening in early December.
After a few meeting going on and also conference call to the project manager in Hokkaido, I was requested to complete the project before mid-November due to snowfall begins during that period. Counting from the day of the meeting to mid-November, it was approximately 45 days left.
It took 4 days to determine the overall design and materials, and got approval from the project manager on the fifth day. At the same time, we prepared drawings and visited the site in Hokkaido. After some comparisons and discussion going on, we have selected a suitable contractor to work together. Thereafter, constructions progress is immediately proceed.
Look out Café is located on the top of the mountain, and it is impossible to reach it by a car or ski-lifts during the off-season. Therefore, there are many times, myself and constructors were walking, hiking, and climbing over another slope to get down from the site. While, materials are carried by Caterpillar vehicle with a carrier attached to it.
In the meantime, construction workers had to climb up and down the mountain on foot if the carrier is fully-occupied with materials. Also there was situation when it rains, we were prohibited to climb the mountain as there is possibility of land sliding.
In Japan, seasons of autumn and winter, daytime is shorter than nighttime whereas sunset begins at 4 in the evening in despite of sunny day or cloudy day. In addition, strong winds also come as a result of frigid condition. This forced us to leave the site before sunset to avoid any unfortunate consequence. Resulted, construction progress unable to proceed as scheduled.
However, the progress of construction is always depends on the changes of situation. Fortunately, it is a warm winter this year as snowfall comes late, and construction can be carried out until late of November.
The project is completed by early December, with the grand opening of Look out Café.
Although there are many constraints during the progress, the outcome is very satisfying and impressive. Not to mentioned about the tight deadline and managing the construction workers, limitation in using only three types of materials- woods, paint, and wallpaper - are also a challenge.
Currently, most of the tourists are mainly from China, Singapore, and Australia, and Japan is less than 10%.
We used vertical timber lattice as the main material, which is known to represent Japanese identity. So, now, the tourists can feel the exotic Japan when they are walking along the alleyway, as the reflections from the roofs come in different sizes and heights.
Illumination effect is created as the lights from roof came through the lattice. And the feeling of warmth and secure are all around the space as it is surrounded by roofs with various sizes and heights. The feeling is more obvious especially when the space is crowded.
It was attempt to create an ambience whereas can feel the outside world atmosphere in an interior space.
Project name: Niseko Village Look out Café
Type of project: Renovation
Location : Niseko Village Top of mountain, Abuta-gun, Niseko-cho, Hokkaido 048-1592, Japan
Completion date: 30th / November / 2010
Opening date: 1st / December / 2010
Construction period: Mid of October / 2010 – End of November / 2010
Client : YTL Hotels
Design firm: design spirits co. , ltd.
Interior design: design spirits co.,ltd. Yuhkichi Kawai
Construction: NOMURA co., ltd.
Lighting consultant: muse-D Inc. Kazuhiko Suzuki, Misuzu Yagi
Photographer: Toshide Kajiwara
Floor area: 172 sq.mt. (1852 sq.ft.)
Management: Hilton Niseko Village ( Hilton Hotels & Resorts)
Number of staff: 6 staffs
Seating capacity: 80 seat
Estimated budget: 1000 JPY
3. Technical sheet
Floor
Existing floor material.
Ceiling
Existing ceiling to be painted in black, 30% gloss.
Roof
Spruce louver to be clear lacquer finished, 50% gloss.
Wall
Timber plate louver with black painted 30% gloss, to be fixed on existing wall.
Column, above roof level
Existing column to be painted in black, 30% gloss.
Column, below roof level
Existing column to be painted in spruce timber color, 30% gloss.
Steel square pipe with spruce timber color powder coated, 30% gloss.
Toilet floor
Existing floor material.
Toilet ceiling
Stamping paint on existing wall.
Toilet wall
Stamping paint on existing wall.

