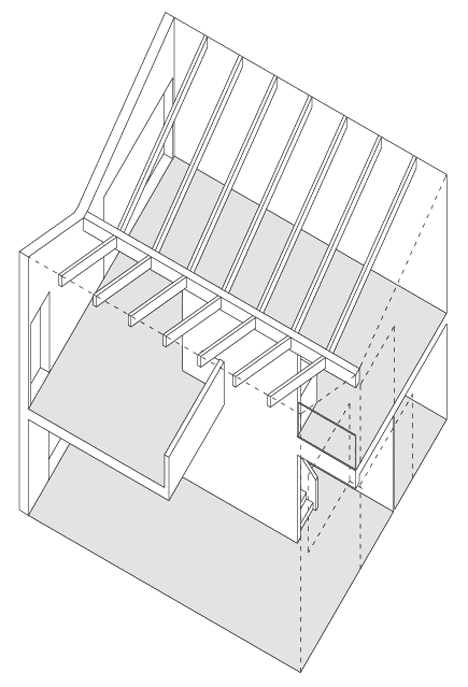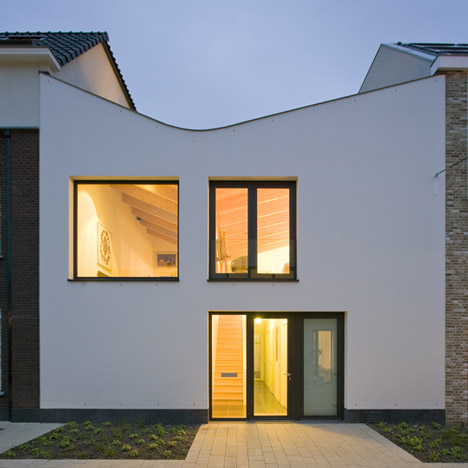
V-House by GAAGA
Dutch architecture studio GAAGA have completed this house in Leiden, the Netherlands, with a roof that pitches inwards to create a V-shaped profile.
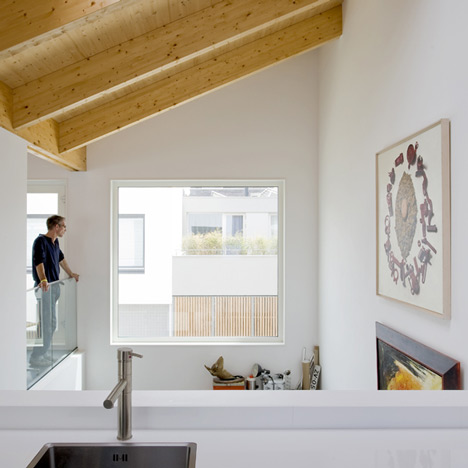
Named V-House for this reason, the building forms part of a terraced row and is located on a former industrial area where experimental housing is encouraged.
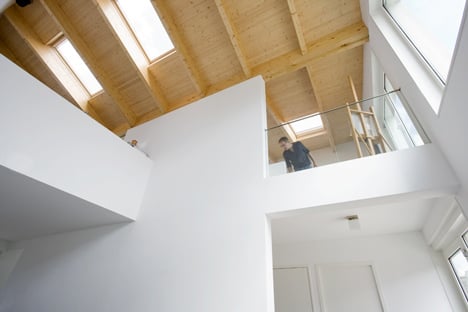
The roof shape is emphasised internally by exposed wooden eaves, which stand out from an otherwise monochrome interior.
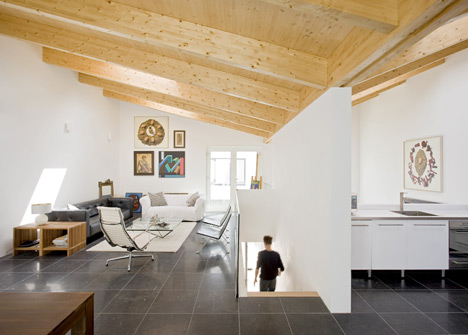
The bedrooms of the house are located on the ground floor and the living room and kitchen can be found on the open-plan, L-shaped first floor.
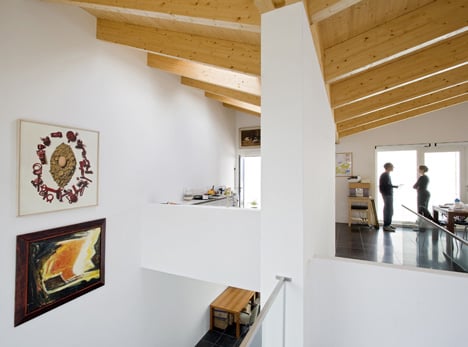
Photography is by Marcel van der Burg.
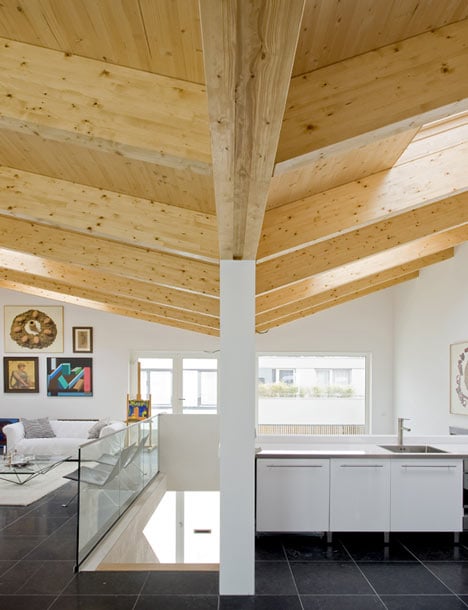
More projects in the Netherlands on Dezeen »
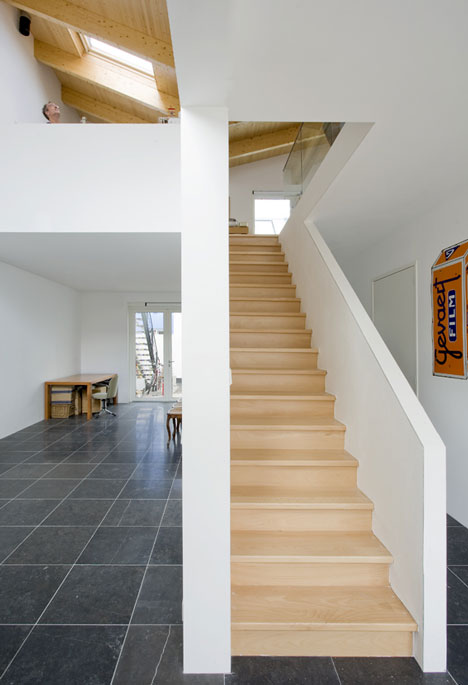
More stories about houses on Dezeen »
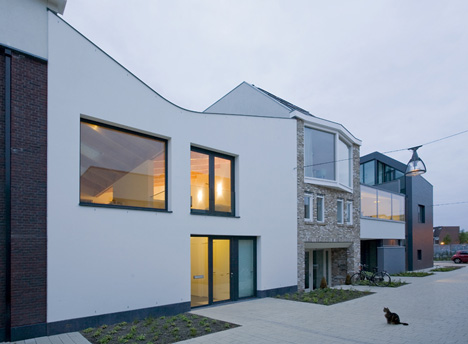
The following information is from the architects:
V-House, Leiden
V-House is designed for a private client and is located in the urban planning area “Nieuw Leyden”, a high dense area in the city of Leiden (The Netherlands).
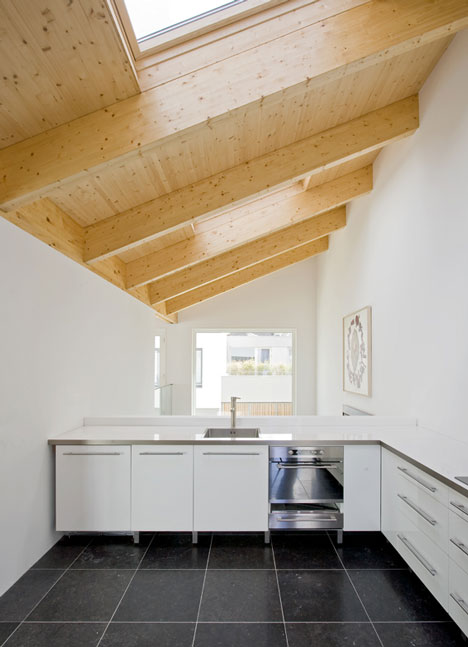
Urban context
The site is a former industrial area near the city centre, designated by the city of Leiden as an experimental housing zone where people can develop their own homes. The local authorities supplied a schematic urban plan based on a grid, giving private persons a framework to fill in. It consists of more than a hundred plots in a pedestrian precinct. Regarding the appearance of the houses there are no limiting conditions other than a fixed maximum volume.
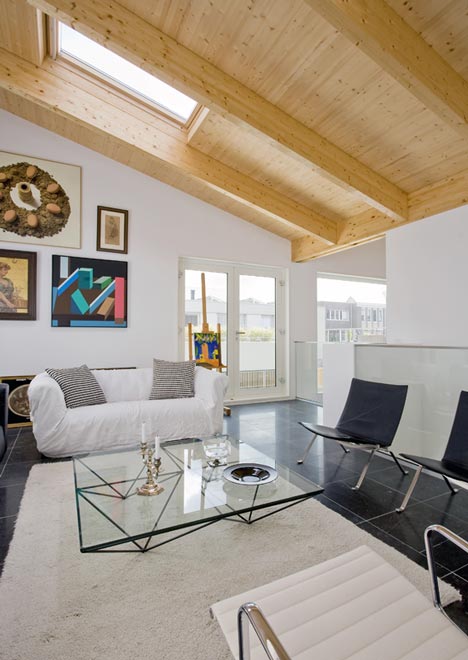
V-House is part of an ensemble of eight houses which are grouped side by side and back to back. Each house is an autonomous object designed by a different architect. The houses are connected to each other by means of a party wall. V- House is situated on a plot which has a surface area of nine by sixteen meter. The house itself is approximately nine by ten meter, leaving a space of six by ten meter for a garden at the back side of the house.
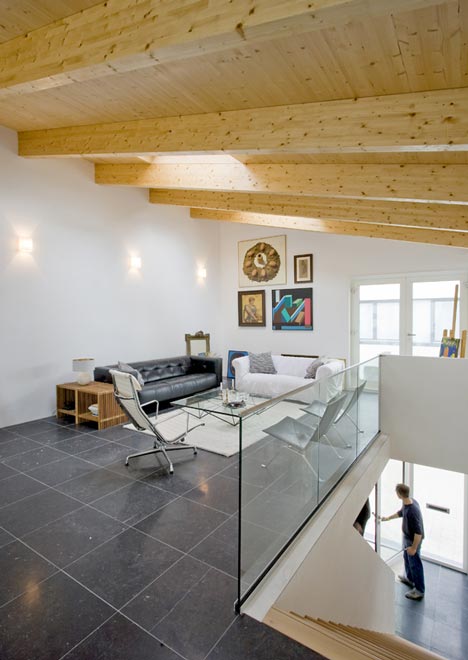
Architectural design
V-House is a white stucco abstract looking house of which the V-shaped roof is its most striking feature. The roof is constructed of wood and is modeled after a common saddle roof with the difference that the top is turned downwards, resulting in a dip at the centre of the house. From the outside the V-shaped roof gives the house its distinguishing and dynamic appearance and from the inside it vitalizes and intensifies the interior space. The roof is thus an important constituent of the architecture.
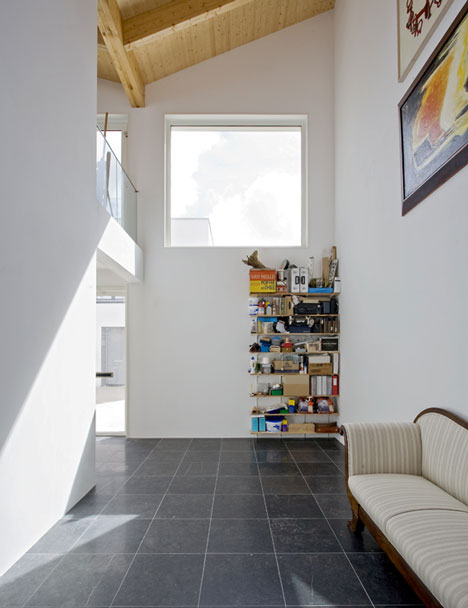
The house covers a practically square area and consists of two floors. On the outside there is no clear distinction between the floors; the façade is composed as an unambiguous whole with a cluster of windows in the middle. From the inside though, each floor has a typical program and spatial lay-out.
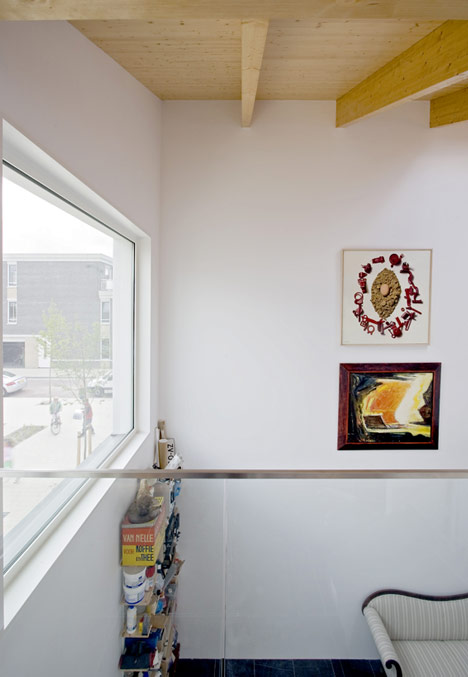
The top floor accommodates the living, dining and kitchen area. It is one open space, with a varying height of 2.8 meters at the centre to 4.1 meters at the edges. At the front corner of the floor a large void is situated. This vacant space not only links the upper floor to the ground floor, it also creates an L-shaped floor plan. The freestanding bearing wall at the inner corner of the “L“, together with the dip in the roof, divides the space in two: the kitchen and void on the left side and the living and dining area on the right. In this way the kitchen area is subtle separated from the sitting area. The interior and outward vistas, resulting from a well thought-out positioning of openings (windows, roof lights, void, and openings between the bearing wall and façade), evoke a sense of openness and spaciousness. In addition to this the use of natural materials like stone and wood contributes to an informal and friendly atmosphere.
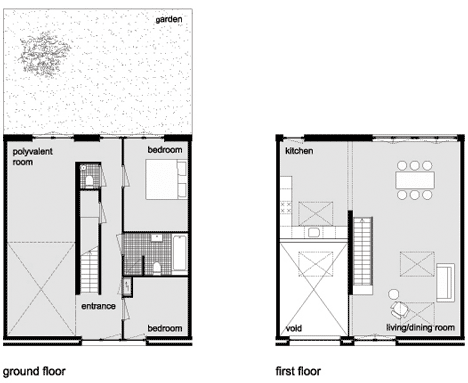
Click above for larger image
The ground floor accommodates different functions which are zoned in adjacent strips parallel to the partition walls. The strip in the middle accommodates the stairway, the corridor and also the entrance hall from where a view is presented to the garden, the street, the void and the roof. Through the corridor the two other strips are opened up: at the right side a strip designated for private rooms like bedrooms and bathroom and on the left side a more than three meter wide strip accommodating a large polyvalent space. Because of the void overlapping this space, there is a strong visual relation with the kitchen and sitting area on the top floor. Furthermore, the large window situated at the top of the front façade and the casement doors at the back façade provide a view of the sky and the closed garden respectively. These interior and outward vistas in combination with the natural light coming in from above (roof lights, top window) make the space intriguing, poetic and serene.
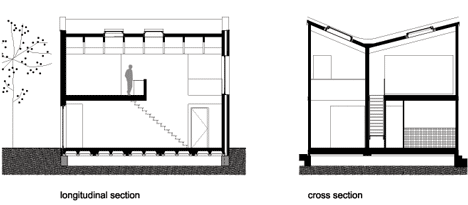
Click above for larger image
Factsheet
Architects: GAAGA
Team: Esther Stevelink and Arie Bergsma
Location: Leiden, The Netherlands
Client: private
Realisation: 2008 - 2010
Contractor: Verbeij Bouw, Boskoop.
Structural Engineering: IMD, Rotterdam
Energy performance & building physics: GAAGA - Arie Bergsma
