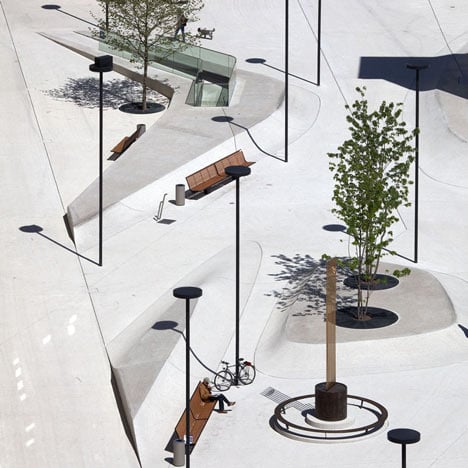Austrian design studio LAAC Architekten and Stiefel Kramer Architecture have completed this public plaza in Innsbruck, Austria, with an undulating concrete surface.
Completed in collaboration with Christopher Grüner, The Landhausplatz square retains the site's four monuments with the addition of new trees, benches, lighting, a fountain and drinking fountains.
The huge concrete slabs swell upwards to frame these elements, with textured surfaces giving way to a smooth polished surface.
Water is allowed to drain away through the gaps between the slabs and is absorbed on site.
More landscape architecture on Dezeen »
Photography is by Günter Richard Wett.
Here are some more details from the architects:
New Design for Eduard-Wallnöfer-Platz
(Landhausplatz) in Innsbruck, Tyrol, 2011
Project Description
Goal of the intervention at Eduard-Wallnöfer-Platz (Landhausplatz) was to create a contemporary urban public space that negotiates between the various contradictory conditions and constraints of the site and establishes a stage for a new mélange of urban activities characterised by a wide range of diversity. The realised project consists of a 9.000 square meter concrete floor sculpture.
Eduard-Wallnöfer-Platz was the largest but neglected public square in the centre of the city of Innsbruck in Tyrol, Austria. The site nevertheless kept a symbolic significance with the four memorials positioned there. A subterranean garage was built in 1985.
Before the transformation took place, the square’s atmosphere and spatial appearance was dominated by the facing facade of the Tyrolean provincial governmental building from the period of National Socialism, and by a large scale memorial that looks like a fascist monument – which in fact and in spite of its visual appearance is a freedom monument that shall commemorate the resistance against, and the liberation from National Socialism. The intervention aims to compensate for existing misconceptions and to reinforce the monument’s historical significance. The new topography of the square offers a contemporary and transformative base for the memorials and makes them accessible – physically and regarding a new perception.
The new topography sets a landscape-like counterpart to the surrounding. But it turns into an urban sculpture through its city context, its finish in concrete and trough its function. Accessibility and the layout of paths result from the modulation of the surface which deals with spatial constraints, functional requirements and with morphological considerations.
Pedestrians and users as well as the memorials in their role as protagonists on this new city stage allow for an operative public and open forum between main station and old town. The bright surface of the square functions as a three-dimensional projection field on which the protagonists together with the trees cause a high-contrast dynamic play of light and shadow during daytime. In front of this background the seasons are staged powerfully. Indirect light reflected from the floor sculpture directs the scenery at nighttimes.
In the northern part of the square, the spacious flat area in front of the Landhaus is conceived as a generous multi-purpose event space providing the according infrastructure. A large scale fountain activates the expanded field and provides cooling-down in summertime.
South of the liberation monument the topography features a variety of spatial situations for manifold utilisations. The texture of the concrete surface varies according the type of geometrical configuration. Beneath many trees the floor continuously merges into seat accommodations with a terrazzo-like polished finish.
The sculpture group of one of the monuments is integrated into the basin of a new fountain where water runs down steps cut into a slope. The shoal fountain and the water games in front of the Landhaus provide playground for children and cool down the climate in summer locally. There are drinking fountains in different heights for children and adults.
The surface of the square is realised in modulated slabs out of in-situ concrete, joined by bolts that deal with shearing forces. Infrastructural elements for the organisation of events which can take place anywhere on the square are integrated in the construction of slab-fields of max. 100 square meter. Drainage of the whole square including the fountains is located completely at the open joints between the individual fields so that there is no drainage pit visible on the whole site. An innovative buffer system allows that – despite of the existence of a subterranean garage – all the appearing surface water drains away within the property.
Architects:
LAAC Architects/stiefel kramer architecture
in cooperation with Christopher Grüner
LAAC Architects - Innsbruck
stiefel kramer architecture - Vienna/Zurich
Christopher Grüner – Innsbruck

