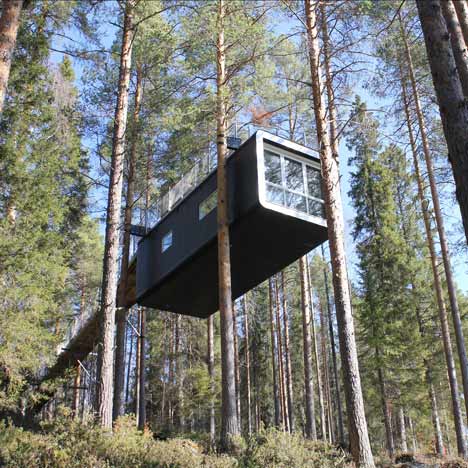This tree-top hotel room by Swedish architects Cyrén & Cyrén is accessed via a bridge leading from the hilly forest to an entrance on the roof.
The Cabin hangs from the trees and has a roof terrace overlooking the forest.
This project is one of five rooms of the Tree Hotel in Harads, northern Sweden.
Five out of 25 planned rooms are constructed and open to the public. See our earlier stories on The Bird’s Nest by Inrednin Gsgruppen and Tree Hotel by Tham & Videgård Arkitekter.
More stories about treehouses on Dezeen »
More projects in Sweden on Dezeen »
The following is from the tree hotel:
The site of The Cabin is chosen with regards to our ideal: high ground with a steep slope, providing a great view of the valley of the Lule River.
When visiting Harads to view possible sites, we formulated an idea around a horizontal approach: a footbridge leading to a spacious deck. It offers the potential for future expansion, with additional tree houses and footbridges (as well as viewing platforms and places to rest).
Click above for larger image
The basic shape of the deck comes from the supporting trees in the slope. The actual tree house is suspended from the deck. This will hide the volume of the building to a certain degree.
Click above for larger image
The deck is slightly separated from the building in order to make it appear smaller and also to allow the building its own expression. We played around with the angles and rounded off the corners lengthwise. It now looks like a capsule or cabin, an expression we feel comfortable with.
Click above for larger image
While discussing the façade we decided to try an unconventional solution: engineered fabrics used on lorries and trailer covers. Manufacturers in this line of business use fasteners, fixtures and techniques that would be suitable, as well as intriguing, for this tree house.

