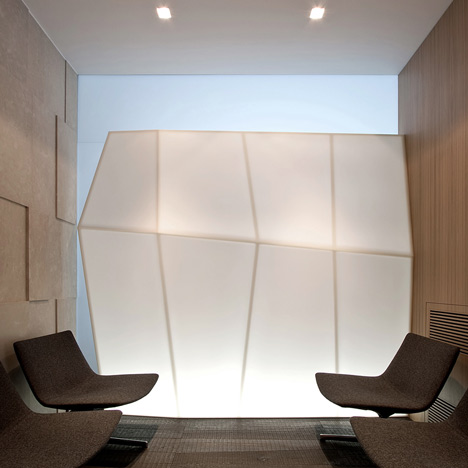
F A Law Office by Chiavola + Sanfilippo Architetti
This office for a law firm in Ragusa, Italy, by Chiavola + Sanfilippo Architetti has a translucent faceted wall framing the waiting room.
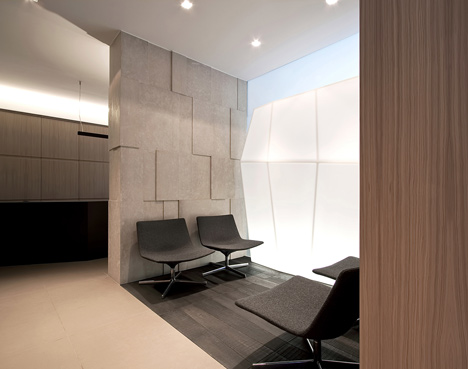
The refurbishment project involved opening up the plan of F A Law Office and cladding the remaining structural walls in wood panels, stone slabs and bespoke wooden cabinets.
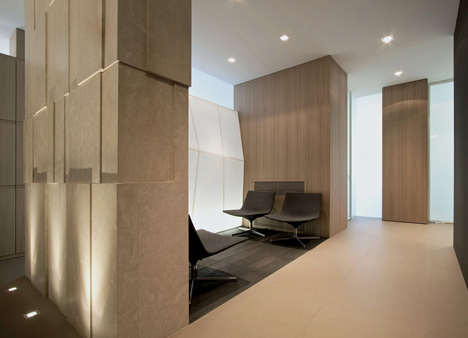
More stories about offices on Dezeen »
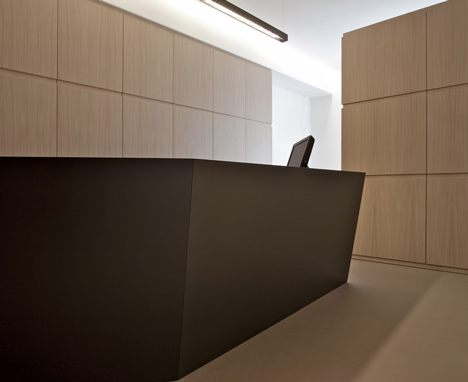
Photographs are by Giorgio Biazzo.
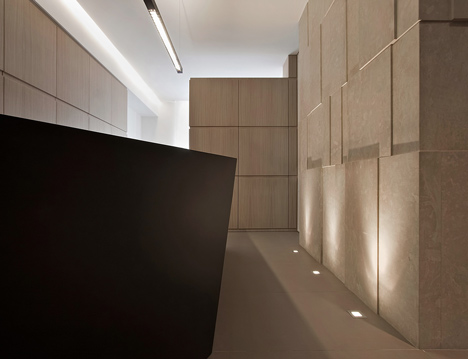
The information that follows is from the architects:
F_A Law Office / Chiavola+Sanfilippo architects
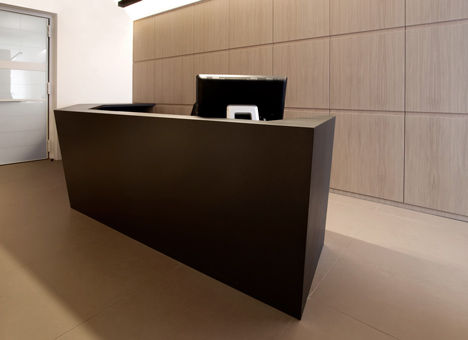
Gianluca Chiavola and Isabella Sanfilippo redesigned the interior of a Lawyer’s Office, into a 40s building in Ragusa (Sicily).
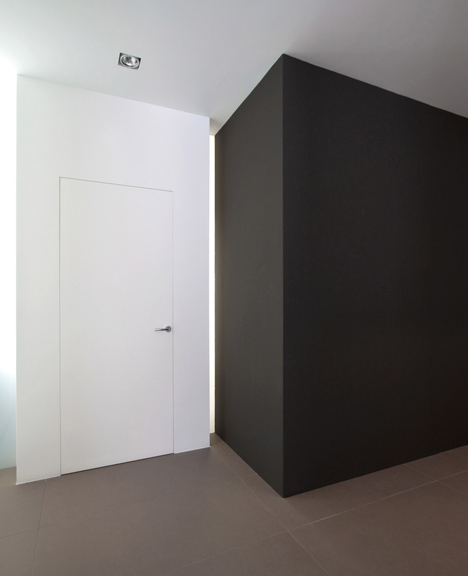
The previous office was subdivided in three sectors by two structural walls. This rigid tripartition has been resolved by absorbing the walls into free ‘objects‘, placed in order to organize the whole space into functions.
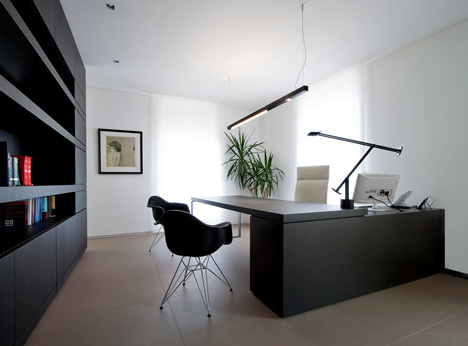
This approach let us achieve the goal of making the experience of a fluid space, which is dotted with numerous changes of perspective.
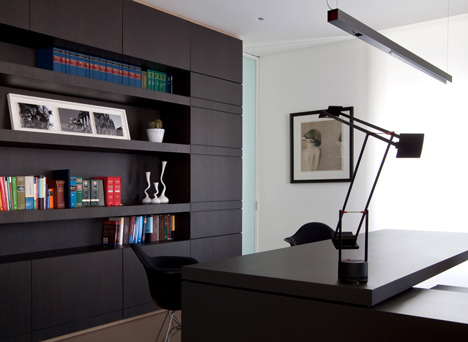
These 'objects' took the shape of a stone wall between the reception and the waiting room, oak casework between the offices and a tall bookcase in the master office, which in his back becomes a wooden boiserie in the waiting room.
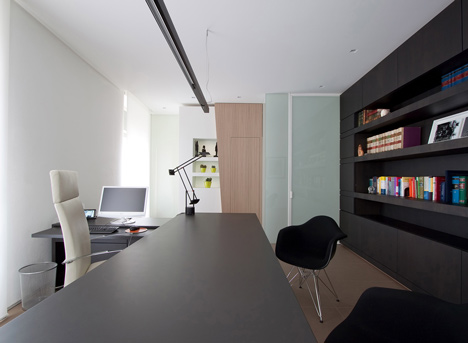
All those objects are linked by opal glass, which allows light to penetrate all areas.
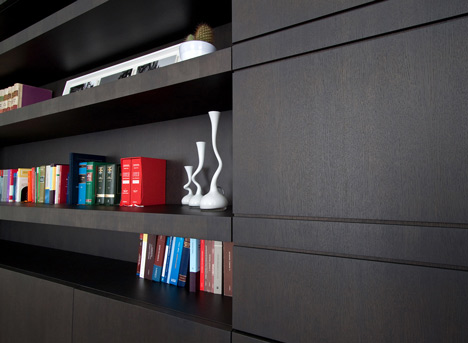
The stone-covered wall is made by smooth slabs with different sizes and thickness. The designed texture of the stone wall makes a shadow play, mostly in the evening, when recessed spots in the floor are on.
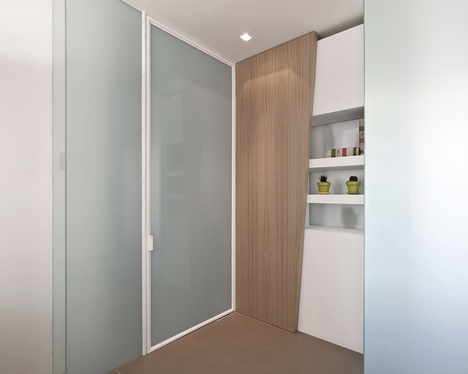
In the waiting room an ethereal bent wall made by translucent Corian glacier ice is placed as a counterpoint to the monolithic presence of oak wood and stone objects.
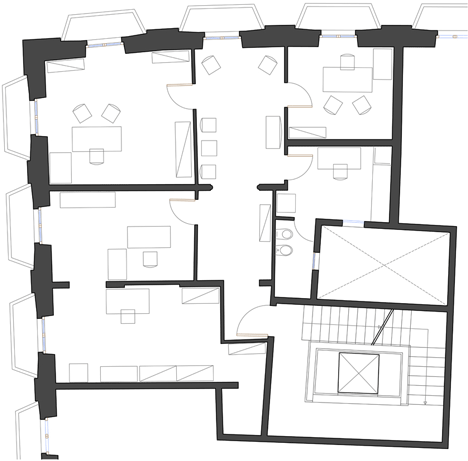
Click above for larger image
The reception is featured by a dark-colored bent desk, which, as all of the casework, is custom designed and made.
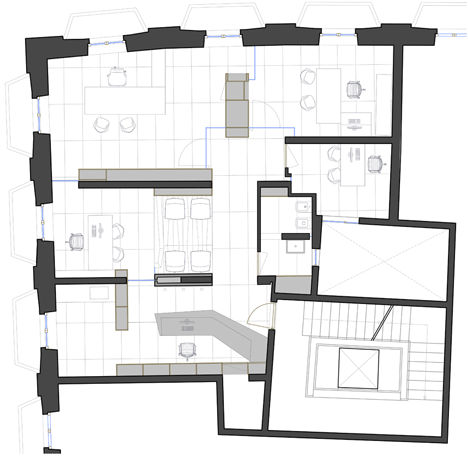
Click above for larger image
The choice of materials and colors was suggested by the desire to create a soft and elegant environment which befits a Lawyer's office.
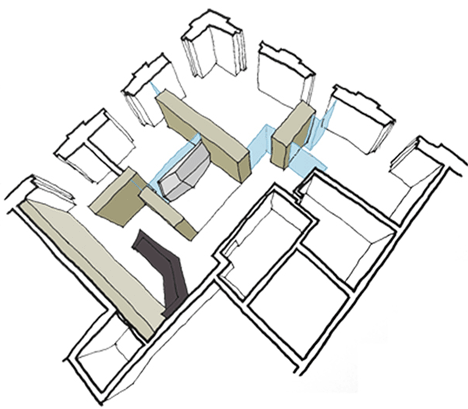
Architects: Chiavola+Sanfilippo architects / Gianluca Chiavola, Isabella Sanfilippo
Location: Ragusa, Italy
Project Area: 95 sqm
Project Year: 2010
Casework: Fingestioni
Lighting System: Viabizzuno
Furniture: Arper, Vitra