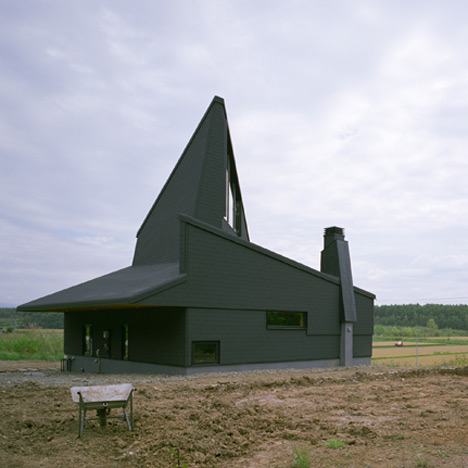This farmhouse in Hokkaido by Japanese studio Hiroshi Horio Architects has a pointed observation deck where residents dry herbs.
In a rural location surrounded by arable fields, Tohma House has a large kitchen, living area and basement where various crops are prepared and stored during harvest seasons.
Rooms are divided across split-levels, connected to one another by both ladders and stairs.
The cast-concrete and timber structure of the house is left exposed on the interior, with a wood-burning stove located in one corner.
More Japanese Houses on Dezeen »
The following information is from the architects:
Tohma House
There exists the family life running harmoniously along the time of nature.
Dreamt of creating a new home for the family where their lives would nestle deep in nature, step by step we weave precious matters into our design.
Living in harmony with nature
The site is located on the rural outskirts of Tohma, Hokkaido.
The father works as a mountain guide, the mother paints with watercolors, and the son attends primary school and they live, work and farm together.
The family had been renting the farm house left behind by the farmer’s retirement.
However they welcomed the opportunity of having the grandmother, who had been living by herself, to start designing their new house.
After living in the area for some time, the family was longing to have a firewood stove could run through the night.
They normally have to get up in the middle of the night to add more firewood in order to beat the early morning cold.
This experience has taught them that fire wood is one of the most economical heat resources, regardless of the effort it takes to keep the stove running.
The lowest temperature during the midwinter in Tohma could go as low as minus 25 degrees Celsius, which reiterates the fundamental functions of houses to provide a well-insulated enclosure for families.
Family life revolves around the changing seasons.
At the end of winter, seedlings are planted.
The land is cultivated with the melting of the snow and various crops are nurtured until they are ready to be harvested in the fall.
The harvested crops are used for family meals, and they are also processed to be made into snacks or preserved food, to be sold as part of their family business.
We were very moved by the way the family coexisted with nature’s severity, when we first heard the story about their everyday life throughout the year, probably because we felt their life is running along the course of nature, spontaneously.
Space Composition
Through the large window in the lower level hall furnished with the firewood stove, you can enjoy the scenic view over rice fields and the Daisetsuzan Volcanic Group.
The interior spaces are filled with the natural light filtering through the FRP grating observation deck of the loft where the family dry herbs.
In plan, the central open living space, the kitchen and the basement storage are laid out in a functional manner to manage plentiful harvests.
The tower like composition of such spaces forms multiple layers one on top of the other as if the natural light from the top was its core.
The interior space with these continuous layers has the atmosphere of a barn attic.
Each individual can have their personal space, and still feel intimate with each other.
Click above for larger image
Click above for larger image
Click above for larger image
Click above for larger image
Click above for larger image
Click above for larger image
Click above for larger image
Click above for larger image

