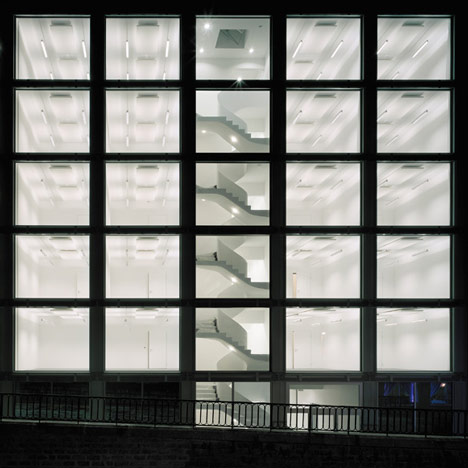A spiralling staircase is visible behind the gridded exterior of this office block in Vevey, Switzerland, by Swiss firm Personeni Raffaele Schärer Architects.
The ECA/OAI Building comprises five levels of office space, overlooking a roof garden on the ground-floor plinth.
This plinth contains an entrance lobby and cafe that can also be accessed by neighbouring buildings.
Photography is by Tonatiuh Ambrosetti.
More Swiss architecture and interiors on Dezeen »
More stories about offices on Dezeen »
Here is some text from the architects:
Personeni Raffaele Schärer Architects
ECA/OAI office building Vevey, Switzerland, 2011
The new building completes a city block in the centre of Vevey.
The urban void behind the buildings was a residual space used as a parking lot and for utility purposes.
The intervention took advantage of the void and turned it into a main hall for all the buildings of the block.
The once neglected space became a common area with a big patio and a green roof, offering a garden view for all the buildings around it.
The new five floors office building frames the roof garden without enclosing it and maintains a wide visual panorama on the city and the mountains.
Architectural competition. First prize 2008. Construction 2009 - 2011
Architects: Personeni Raffaele Schärer Architectes
Client: ECA, Etablissement d’assurance contre l’incendie et les éléments naturels du Canton de Vaud
User: OAI, Office de l’assurance-invalidité pour le canton de Vaud
Address: Rue des Entrepôts, 1800 Vevey, VD
.
.
.
.
.

