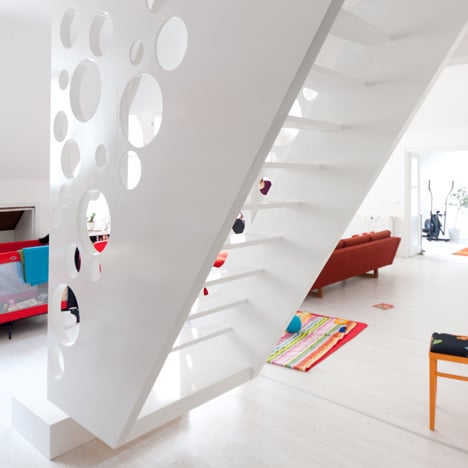
Emmental Stairs by Biljana Jovanovic
With its circular perforations, this staircase in a Budapest house by Croatian architect Biljana Jovanovic resembles a wedge of Swiss cheese.
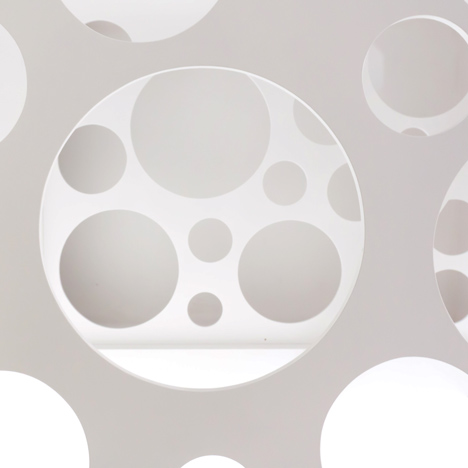
Aptly named Emmental Stairs, it is located at the centre of the house and hovers just above the floor in the ground floor living room.
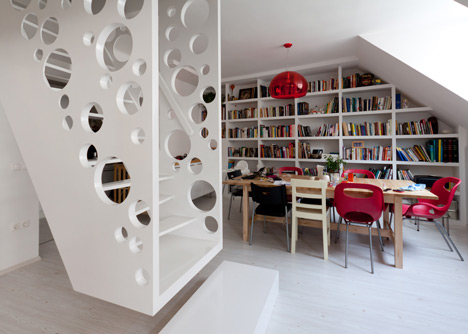
Treads are set at alternating angles to relieve the necessary steep incline of the staircase.
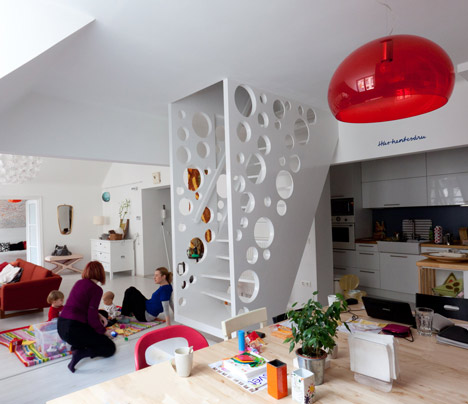
Photography is by Gerardo Altemir.
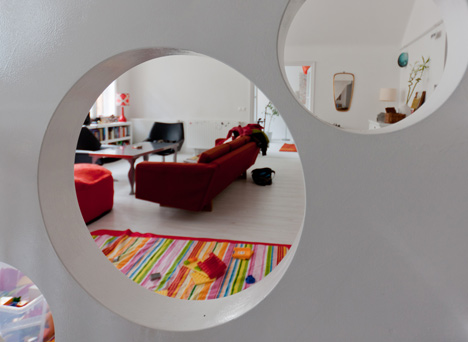
More stories about staircases on Dezeen »
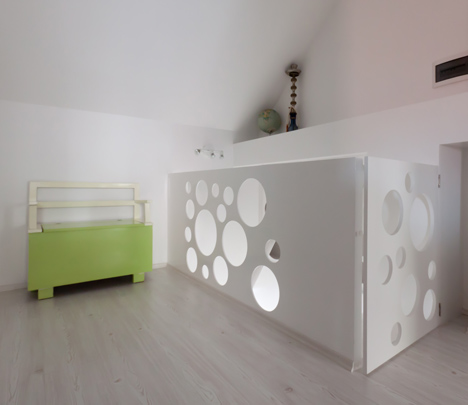
More projects in Hungary on Dezeen »
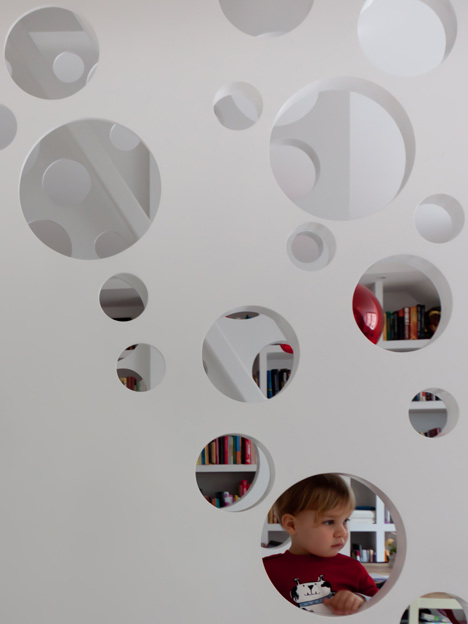
Here is a description from the designer:
Emmental Stairs
The Emmental stairs was designed for a young creative family with an equisite design taste and an eye for details, and their two children. They were just starting the refurbishment of their apartment and wanted interior stairs that would harmonize with the historic ambiance of the apartment and their aesthetic requirements, but also add an extra touch to their living space.
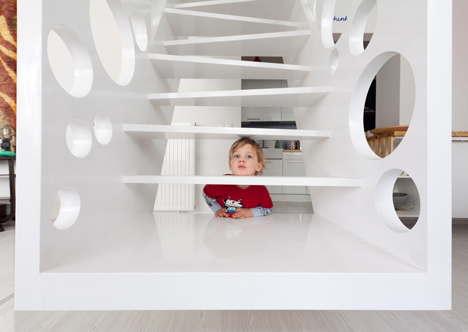
Since it is centrally located in the apartment, it inevitably had to be treated as the focal points of the space. Its suspended encasement divides living room from dining room and kitchen. It provides certain level of intimacy without isolating these spaces. The circular perforations on the sides let the sunlight seep through, creating surfaces that change the dynamics of the whole interior. The motif for circles was inspired by large windows that another focus point of the apartment. As they remind a lot of holes in cheese, the project was named Emmental Stairs.
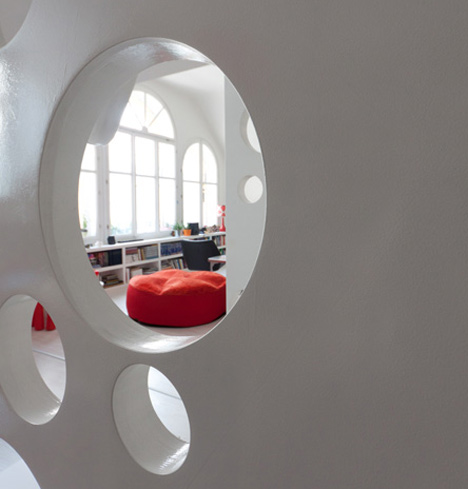
Apart from being used for its original function, this "object" features a playful touch for children as well. It is used as an inspirational toy, that boosts their imagination and develops their creativity. Due to technical restraints the slope of the stairs had to be kept quite steep. This was somewhat eased through usage of angled treads that complements the visual effect of the stairs. About designer: Croatian architect and designer living and working in Budapest, HungaryLocation: Budapest, Hungary
Year of completion: 2011
Designer: Biljana Jovanović
Construction: Gergő Markó