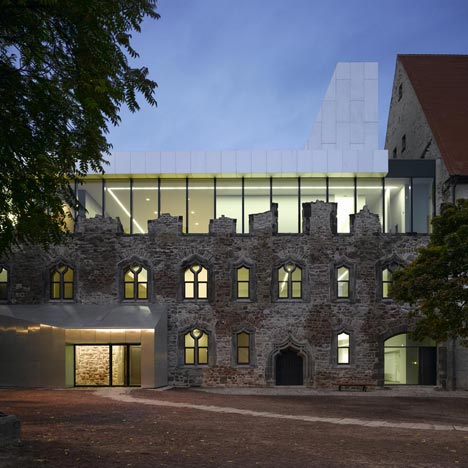Photographer Roland Halbe has sent us these images of an extension to a museum inside a ruined castle in Halle, Germany, by Spanish studio Nieto Sobejano Arquitectos.
The architects inserted the extension above the 15th century stonework of the Moritzburg Museum, providing a roof to the previously open-air top floor.
A new floor suspended from the centre of this roof creates an additional exhibition area without bringing any columns into the main gallery.
The extension also includes the addition of a trapezium-shaped metal entrance.
More architecture photographed by Roland Halbe on Dezeen »
More stories about museums on Dezeen »
The following information is from the architects:
Moritzburg Museum Extension
Competition 1st Prize 2004
The ancient castle of Moritzburg in the city of Halle is a very valuable example of Gothic military architecture, typical of Germany at the end of the 15th century. Its turbulent history has inevitably been reflected in the many alternations it has undergone over the years. But despite these, the building still keeps the original structure of its main architectural features: the surrounding wall, three of the four round towers at the corners and the central courtyard.
The partial destruction of the north and west wings in the 17th century during the Thirty Years War left the castle with the image of a romantic ruin which it has kept over the centuries to today. Except for a stillborn project by Karl Friedrich Schinkel in 1828, until now no integral work has been planned to alter and enlarge the ancient ruin for the art museum housed there since 1904.
A very notable collection of modern art - mainly of German Expressionism - that includes works painted by Lyonel Feininger in the city of Halle has now been enlarged with the Gerlinger donation, one of the most valuable private collections of the Die Brücke Expressionist group.
Our proposal for enlargement is based on a single and clear architectural idea. It involves a new roof, conceived as a large folded platform, which rises and breaks to allow natural light to enter, and from which the new exhibition areas hang.
Click above for larger image
The result of this operation is to free completely the floor of the ancient ruin, providing a unique space that allows a range of exhibition possibilities. This design is complemented with the building of two new vertical communication cores.
Click above for larger image
The first is located in the north wing to connect the levels which must be inter-communicated. The second is a new, contemporary tower, 25 metres high, in the place once occupied by the bastion, which provides access to the new exhibition areas with their distant views over the city.
Click above for larger image
The angular geometry of the new scenery of roofs and metal tower contrasts with castle’s existing irregular shape and high roof. In spirit with the uneasy and expressive forms painted by Feininger, on display in the museum, the new fragments continue the process of changes that feature in the history of the Moritzburg Castle over time.
Click above for larger image
Location: Halle, Saale (Germany)
Client: Stiftung Moritzburg. State of Sachsen - Anhalt
Architects: Nieto Sobejano Arquitectos, S.L.P. - Fuensanta Nieto, Enrique Sobejano
Click above for larger image
Project Architect : Sebastian Sasse
Competition Collaborators: Vanesa Manrique, Nina Nolting, Olaf Syrbe, Miguel Ubarrechena
Project Collaborators: Udo Brunner, Nina Nolting, Dirk Landt, Susann Euen, Siverin Arndt
Site Supervision: Nieto Sobejano Arquitectos S.L.P. - Fuensanta Nieto, Enrique Sobejano, Sebastian Sasse, Johannes Stumpf, Karl Heinz Bosse
Structure: GSE, Jorg Enseleit
I M.E.P. Engineers: Rentschler y Riedesser, Jürgen Trautwein
Models: Juan de Dios Hernández-Jesús Rey
Click above for larger image
Project: 2005-2008
Construcción: 2006 – 2008
Roof Construction Company: Dornhöfer GmbH
Click above for larger image

