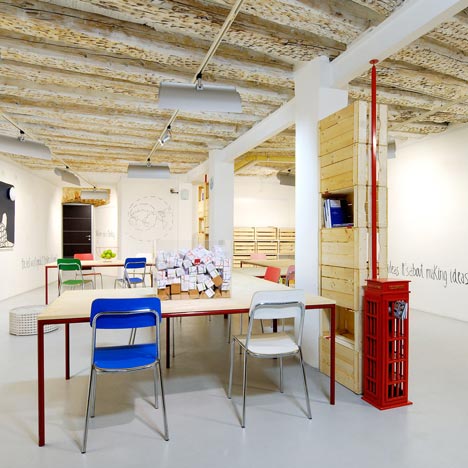Italian architect Andrea Paoletti has completed the interior of a workspace in Rovereto, Italy, that's shared by entrepreneurs from a variety of fields.
Paoletti retained the white wooden ceilings and brick walls of the former gallery, adding second hand and custom-made scrap wood furniture by Rossoscuro Design and Lab Enredadera.
A lounge and meeting room are located beneath brick arches in the basement.
The Hub Rovereto is part of a social enterprise that spans 25 cities around the world, providing work spaces, facilities and connections between entrepreneurs.
More projects in Italy on Dezeen »
Photographs are by Francesco Pernigo.
The following information is from the architect:
The Hub Rovereto by Andrea Paoletti/UUUSHH
The Hub offers inspired places for meeting, working, learning, creating, and connecting. For their Headquarters in Rovereto, architect Andrea Paoletti/UUUSHH transformed an art gallery into an unique space that combines the best design and functional elements of a member’s club, an innovation agency, a serviced office, and a think-tank, creating a distinct kind of innovation environment.
The Hub Rovereto reflects invention, innovation, and entrepreneurship. The architect remained sensitive to the building’s historical architecture and overlaid contrasting aesthetics. The white wooden ceiling and the rustic brick walls were the base to create new inspiring spaces. Mixed work-stations gather people in new fluid configurations with an essential quality to let ideas flow.
Space can be a tool to fuel the creative process by encouraging and discouraging specific behaviors/actions and by creating venues for emotional expression and physical negotiation - the space is designed to build excitement for members and inspire creativity in their work.
The Hub is a timeshare workspace that can be converted into a social and cultural meeting area. To design the space, the architect used a method called Co-Design to define the multifarious and participatory approach. This approach acknowledges complexity and seeks not to simplify process and outcome but to explore the set of unpredictable and surprising ideas that emerge from combining different inputs.
One feature that unfolded was the strong focus on making people the center of the physical space. The living room was placed in the window to facilitate a visual connection between inside and outside arousing passers-by’s curiousity and inviting them to enter, while more informal meeting areas were incorporated through out the space.
An artistic installation displaying the member’s pictures and profiles frames the entrance. Visitors and members are guided into the space by evocative phrases written on the perimeter walls. Furniture and space design plays a critical (underlying) role in determining how people behave and can have a hugely positive effect on encouraging collaboration. The architect created modular tables to provide flexibility for a variety activities. They can easily be moved to create a larger conference room or a projection area or worked on as individual desks. The table is the tool which expresses the office’s versatility.
The rest of the furniture is recycled, reused and re-invented. Wooden fruit crates, symbol of the large fruit production of the region, have been repurposed as drawers, stools, supports, and coffee tables. A rural brick wall staircase descends into the basement. Here the designers Rossoscuro Design and Lab Enredadera were guided to create a collection of furniture using scrap wood, reclaimed chairs, and recycled textiles for the meeting room and lounge area.
These reinvented new shapes create a kaleidoscopic environment where people can relax in the wonder or be invigorated by the charming chaos. There is a strong relationship between the architect and craftsman, a constant dialogue between the vision and materials to build a more complex, sophisticated, rich and fun cosmos. Each design shows its paradoxical features, combining technique, manual skill, and invention.
Project Name: The Hub Rovereto
Architect: Andrea Paoletti | UUUSHH
Client: The Hub Trentino
Location: Via Valbusa Grande, 2 38068 Rovereto Trento
Gross Area: 160 sqm
Year of Construction: 2010-11

