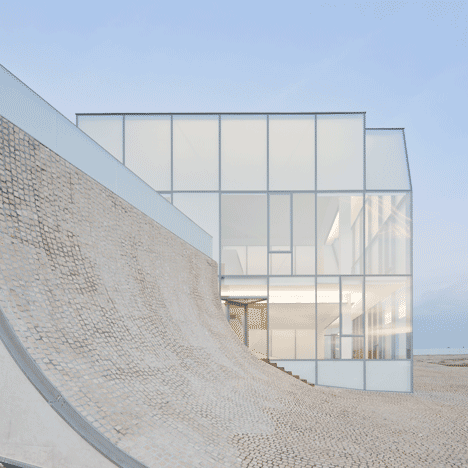
Cité de l’Océan et du Surf by Steven Holl and Solange Fabião
Steven Holl Architects have collaborated with Brazilian architect Solange Fabião on this wave-shaped museum of the sea in Biarritz, France, which opened this week.
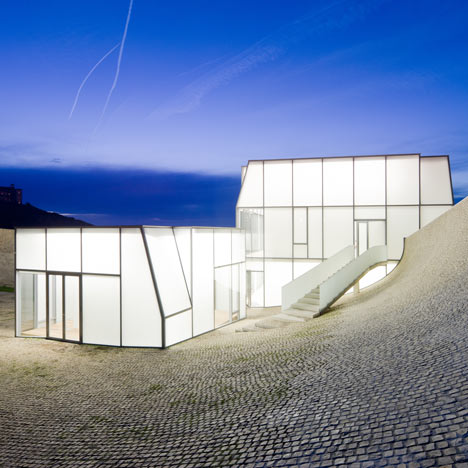
The Cité de l’Océan et du Surf has a cobbled plaza over the concave roof, which gently descends to meet the sloping ground.
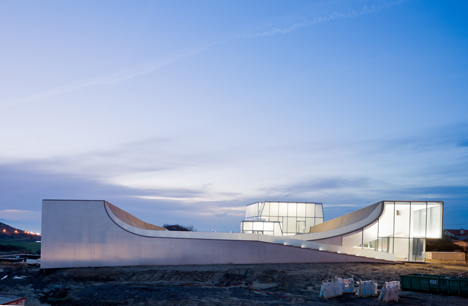
The galleries of the museum are contained within this curving concrete block, while two acid-etched glass boxes at one end accomodate restaurants and a surfer's kiosk.
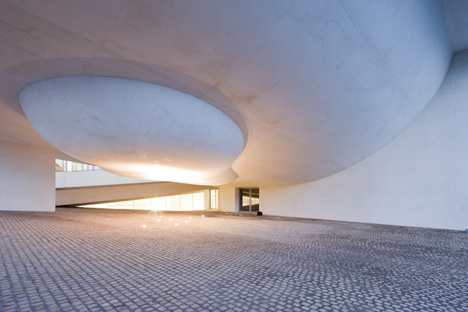
The museum houses exhibitions about scientific issues associated with the sea and tides.
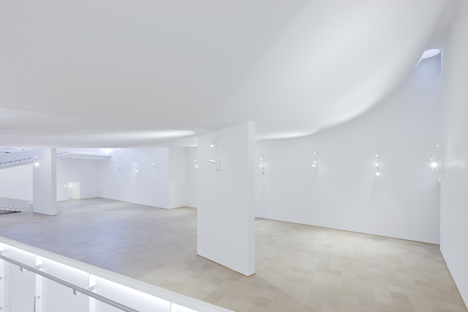
More stories about Steven Holl Architects »
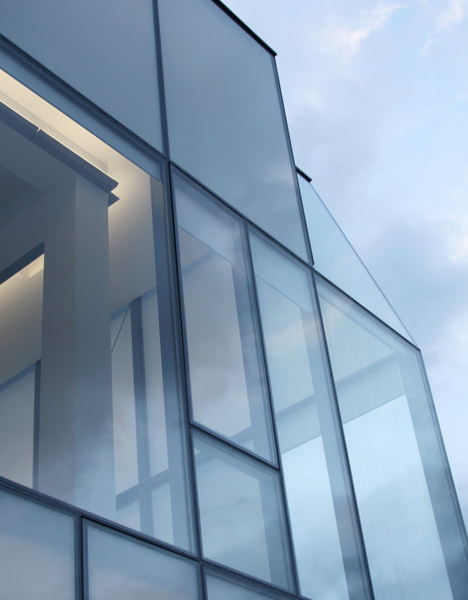
Above photograph is by Steven Holl Architects
Photography is by Iwan Baan apart from where otherwise stated.
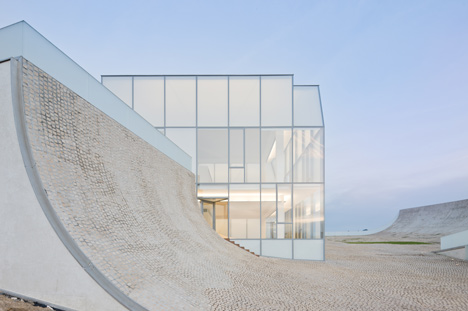
Here are some more details from the architects:
Cité de l’Océan et du Surf opens in Biarritz, France
The Cité de l'Océan et du Surf, located in Biarritz, France will open to the public on June 26, 2011.
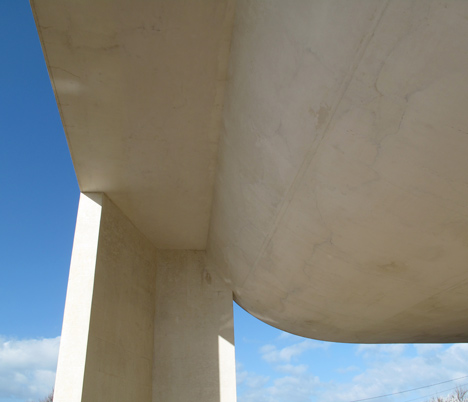
Above photograph is by Steven Holl Architects
The museum, a design by Steven Holl Architects in collaboration with Brazilian artist and architect Solange Fabião, aims to raise awareness of oceanic issues and scientific aspects of surf and sea.
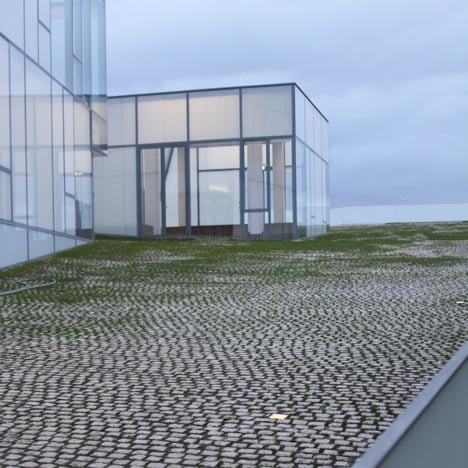
Above photograph is by Steven Holl Architects
Derived from the spatial concept "under the sky" / "under the sea", the museum's concave exterior creates a central gathering plaza, open to the sky and sea, with the horizon in the distance.
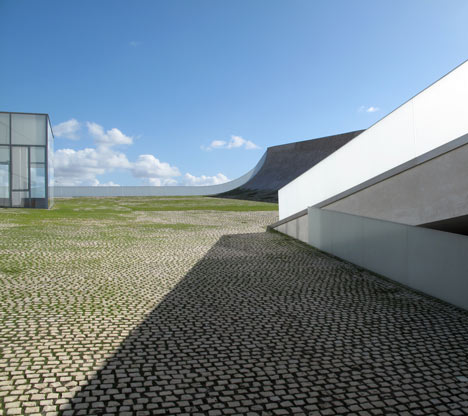
Above photograph is by Steven Holl Architects
On the interior, the inverse convex curve becomes the ceiling of the main exhibition space, evoking the sense of being "under the sea."
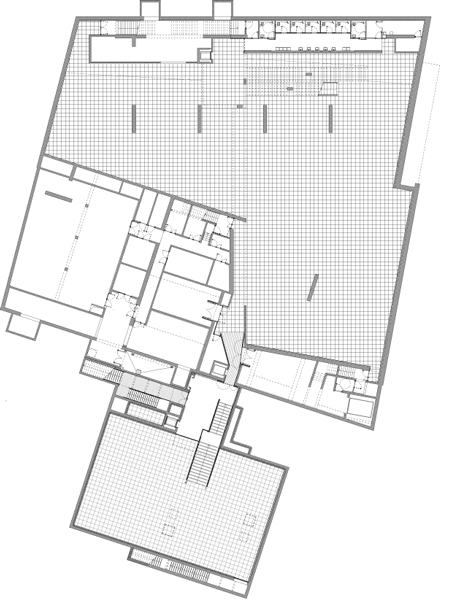
Click above for larger image
The building's spatial qualities are first experiences in the entrance space, where ramps pass along the dynamic curved surface on which filmed exhibitions are projected, animating the space with changing images and light.
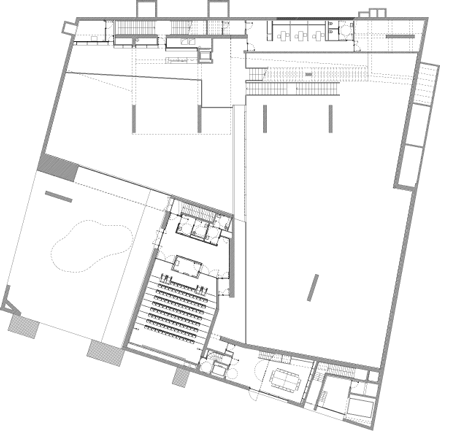
Click above for larger image
Two "glass rocks," which contain the restaurant and the surfer's kiosk, activate the central outdoor plaza and connect analogically to the two great boulders on the beach in the distance.
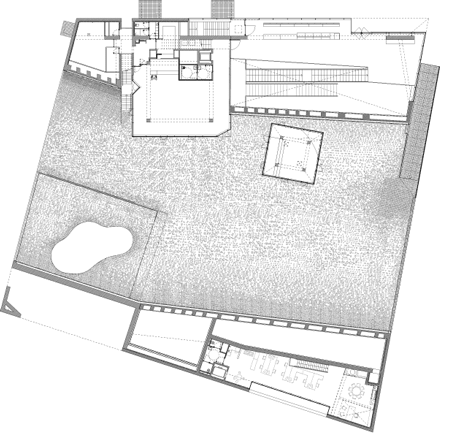
Click above for larger image
The plaza's southwest corner is dedicated to the surfers' hangout with a skate pool and an open porch underneath that connects to the auditorium and exhibition spaces inside the museum. This covered area provides a sheltered space for outdoor interaction, meetings and events.
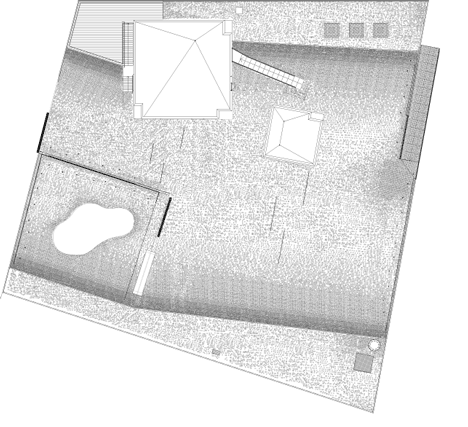
Click above for larger image
The gardens of the Cité de l'Océan et du Surf aim at a fusion of landscape and architecture, and connect the museum to the ocean horizon.
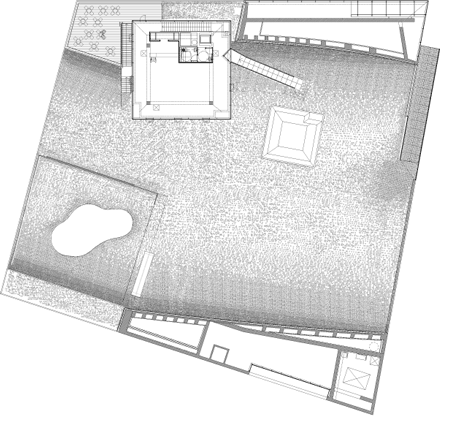
Click above for larger image
The precise integration of concept and topography gives the building its unique profile.
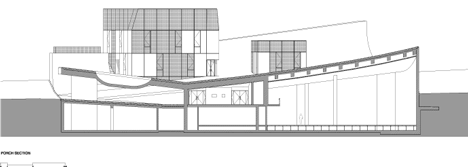
Click above for larger image
The public plaza is paved with a progressive variation of Portuguese cobblestone paving that allow for the growth of grass and natural vegetation.
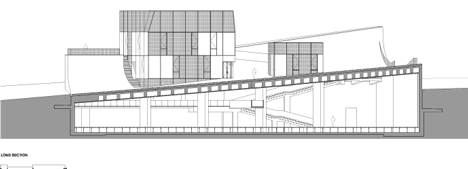
Click above for larger image
The building lifts up toward the ocean towards the west and the concave form of the plaza is extended through the landscape.
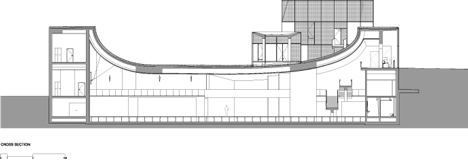
Click above for larger image
With slightly cupped edges, the landscape, a mix of field and local vegetation, is a continuation of the museum facility and provides a site for festivals and daily events.
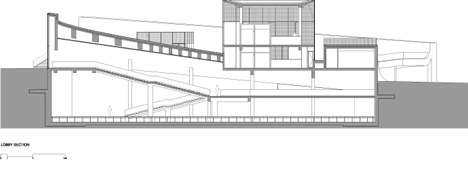
Click above for larger image
The exterior of the building is a textured white concrete made of aggregates from the south of France.
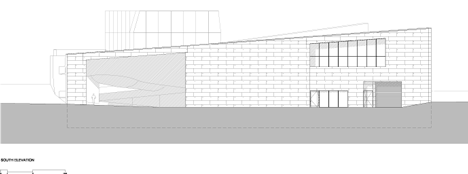
Click above for larger image
Materials of the plaza are a progressive variation of Portuguese cobblestones paving with grass and natural vegetation.
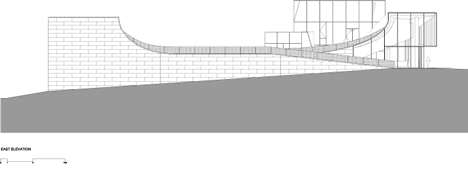
Click above for larger image
A combination of insulated glass units with clear and acid-etched layers animates the visual dynamics enhancing interior comfort.
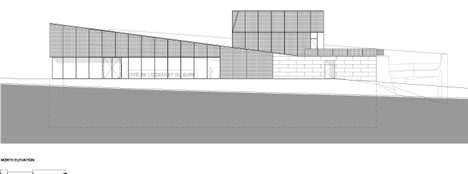
Click above for larger image
The interior of the main space is white plaster and a wooden floor provides under-floor wiring flexibilities.
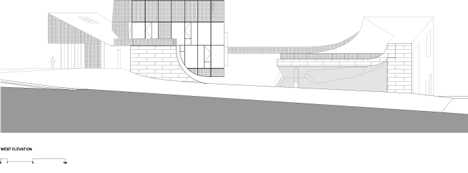
Click above for larger image
Credits:
Client: SNC Biarritz Ocean
Architect: Steven Holl Architects:
Solange Fabião, Steven Holl (design architect)
Rodolfo Dias (project architect)
Chris McVoy (project advisor)
Filipe Taboada (assistant project architect)
Francesco Bartolozzi, Christopher Brokaw, Cosimo Caggiula,
Florence Guiraud, Richard Liu, Johanna Muszbek, Ernest Ng,
Alessandro Orsini, Nelson Wilmotte, Ebbie Wisecarver, Lan Wu,
Christina Yessios (project team)
Rüssli Architekten
Justin Rüssli, Mimi Kueh, Stephan Bieri, Björn Zepnik (project
team DD/CD)
Associate architects: Agence d'Architecture X.Leibar JM Seigneurin
Structural consultant: Betec & Vinci Construction Marseille
Acoustical consultant: AVEL Acoustique
HVAC consultant: Elithis
General contractor: Faura Silva, GTM Sud-Ouest Batiment
Exhibition engineer: Cesma
Exhibition contractor: Geroari