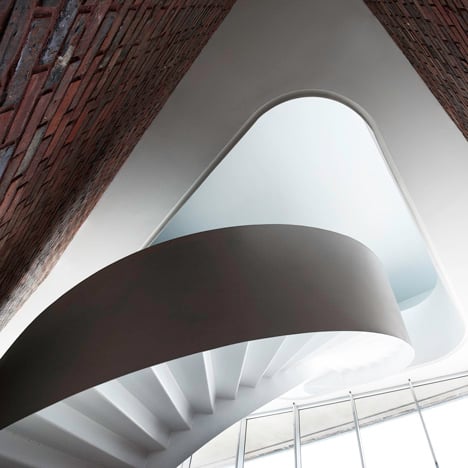Beneath a wide skylight, a white spiralling staircase descends the three storeys of this high school in Lille by French architects Tank.
Although constructed entirely from brick, the College Levi-Strauss has no corners, only curved edges.
Three kinds of brickwork are used to create a facade that varies in colour.
Square windows of different sizes are scattered across the elevation and at lower level occasional bricks are painted in yellow, green and blue.
The building surrounds an enclosed courtyard playground, but classrooms face outward towards the city.
More stories about schools on Dezeen »
Photography is by Julien Lanoo.
The following information is from Tank Architectes:
College Levi Strauss, Lille
The college Levi Strauss is settled in the heart of a urban growth district, between its ancient housing, warehouses and the port district of Lille, North of France.
The main building’s settled on the urban boulevard, the main hall, highly transparent, is opened on the front square, this gives an institutional feature to the high school playing a major role within the district.
The main entrance is through a porch at the intersection of Boulevard de la Lorraine and Rue Lestiboudois.
Very sunny and sheltered from the winds, the playground’s mainly mineral and generously planted.
Opened on the playground, the entrance of the dining hall and club. Dedicated to the pupils facilities, those spaces have been thought like spaces in the bricks oriented towards the trees of the playground.
Click above for larger image
On top of the covered playground situated on the southern side, the scientific classrooms offer a large view on the nearby urban environment. Connecting to these specialised classrooms, the library’s occupying a central position on the first floor with direct access to the school hall.
Click above for larger image
The asymmetrical alignment of the variously sized square windows bring light into the classrooms and offer pupils large views of the city. On the southern part of the site outdoor sporting facilities and a gymnasium operate independently.
Click above for larger image
Click above for larger image
As in many regions of northern Europe, the brick is the only material used for the facades. The architects wanted rounded corners, so that the high school looks soft, there’s no sharp angle. The bricks are rendered in 3 stratums corresponding to the 3 shifted levels of the building which create open spaces and identify the entrance of the pupils.
Click above for larger image
Project managers:
Architects: TANK ARCHITECTES, Olivier Camus & Lydéric Veauvy
Mathieu Berteloot, collaborating architect
Engineering studies:
Structures, fluids, kitchen Pingat Ingéniérie,
Sustainable development Etamine
Road works Best VRD
Landscape : Paysages
Outdoor design : Atelier Télescopique
Client: Conseil Général du Nord
Total cost: 13 158 000 € ht
Area: 8 200 m2 SHON
Calendar: studies: june 2007-oct 2008
building: nov 2008-nov 2010
delivery: november 2010

