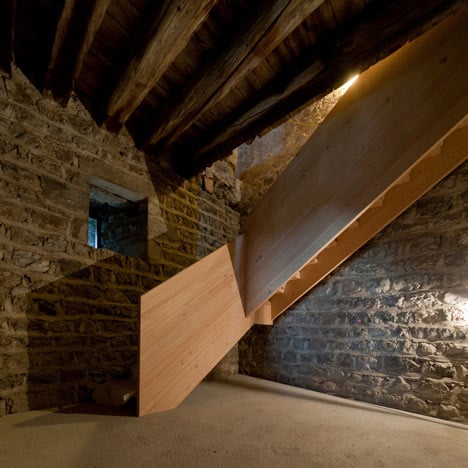
Messner Mountain Museum Peoples by EM2
Italian architects EM2 have converted a castle into a mountain museum.
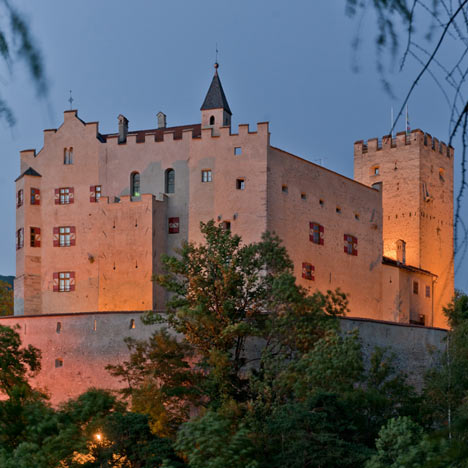
The architects left the exterior untouched but constructed several new rooms in unfinished timber, added wooden staircases inside and opened up the basement.
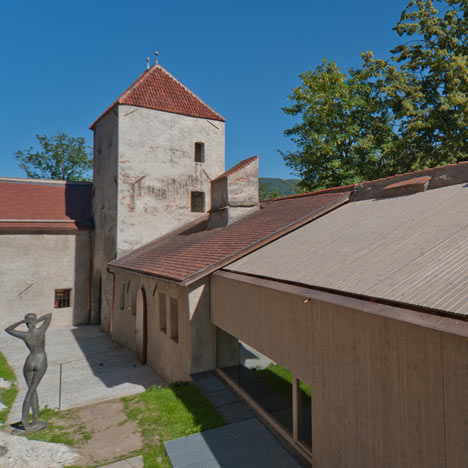
Located in the Alps, the Messner Mountain Museum houses a permanent exhibition about people who live in mountainous regions around the world.
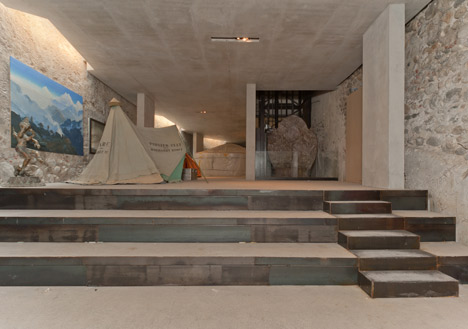
More stories about museums on Dezeen »
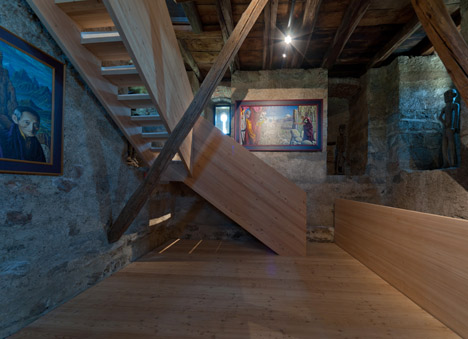
Photography is by Harald Wisthaler.
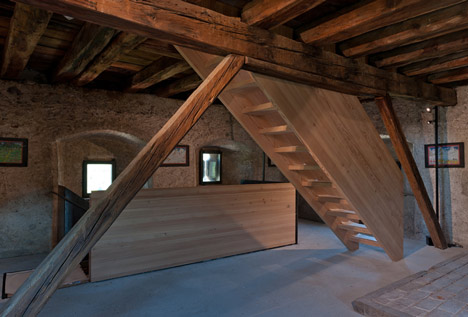
The following information is from EM2:
Renovation and adaptation of Castle Bruneck to MMM Messner Mountain Museum by EM2 Architects. Castle Bruneck, which has been reorganised and extended for several times, has been redeveloped and adapted during the years 2008 – 2011 by EM2 Architects from Bruneck.
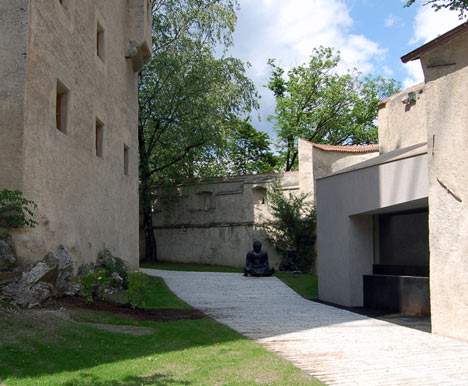
The architects (Gerhard Mahlknecht, Heinrich Mutschlechner, Kurt Egger) aim consists on one hand in the cultural inheritance saving and restoring and on the other hand in accommodating the exhibition of “mountain people in the world”.
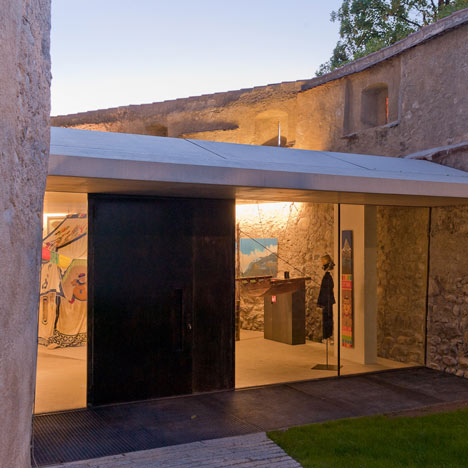
Telling his own and the history of mountain people at the same time, was the order and cultural responsibility towards the history, the present and the future of the castle.
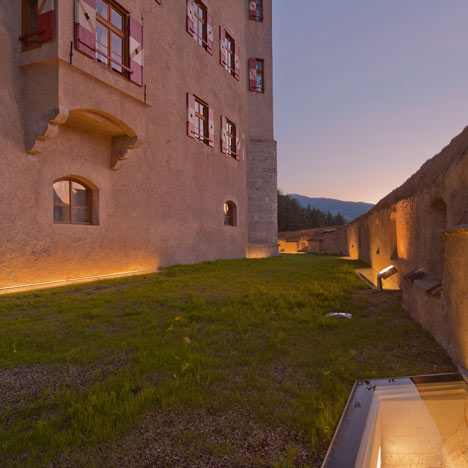
The difficulty lay in integrating an museum concept for the exhibition “mountain people” in already built historical structures.
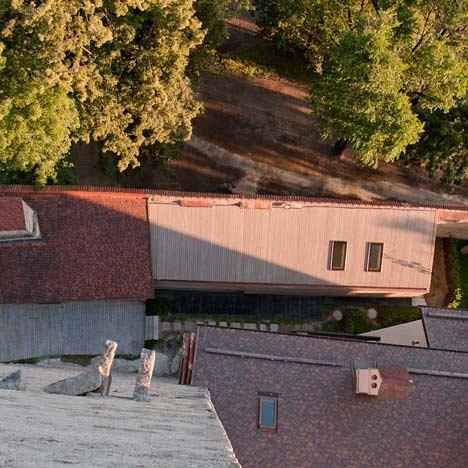
The needed extending buildings should be clearly readable, reserved and are established in a contemporary architectural language
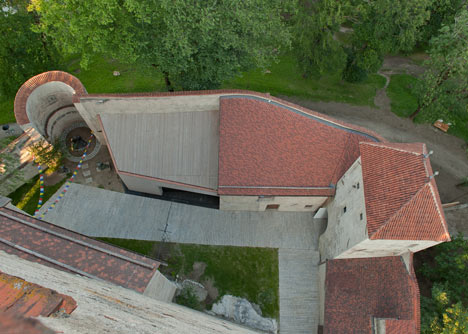
The extending buildings in the access area are consciously made of wood.
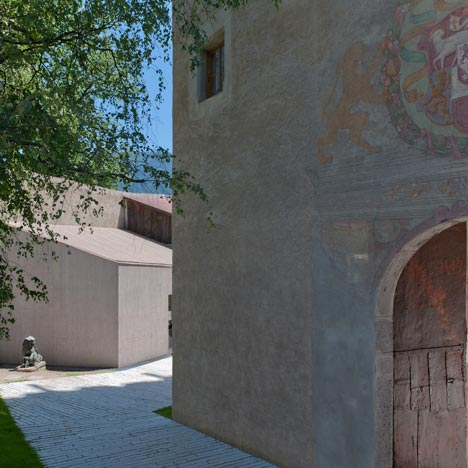
Wood is a material with a restricted life span, it's aging and will once be gone like the MMM on castle Bruneck.
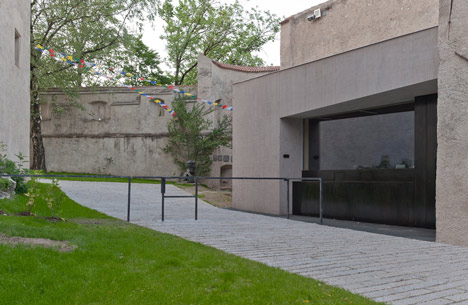
The extension of the subterranean part “Zwinger” is hardly discernible and covered with a passable greenery free surface between castle and castle wall.
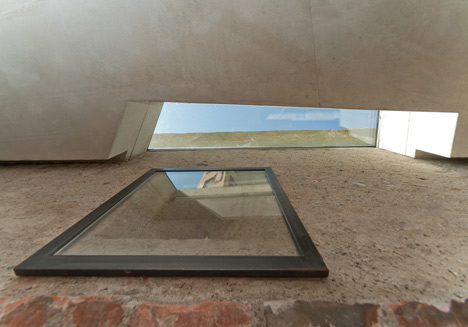
About the subterranean extension, cellar rooms are opened in which, darkness and medieval walls are very perceptible.
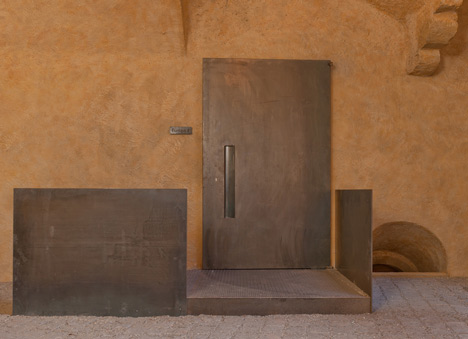
A modern, his technology showing elevator integrated in an late-Gothical part of the building, is part of the museum concept and opens the building for handicapped people.
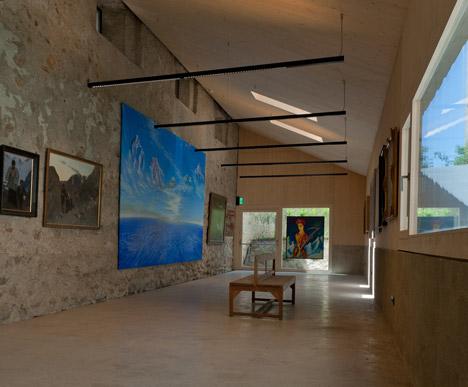
A massive wooden stair has been integrated to the round about the year 1282 built tower (Bergfried).
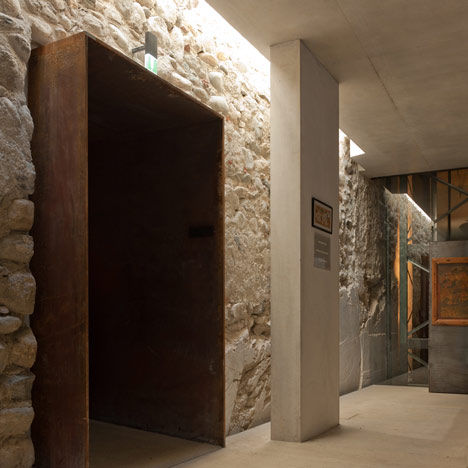
While going up to the roof top of the tower, the museums visitor is able to watch the exhibition about “tourism in mountain regions.”
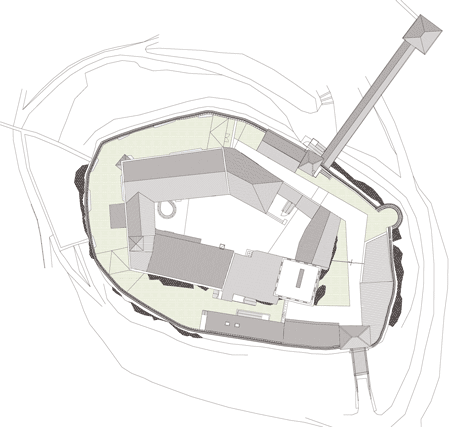
The top of the tower offers a beautiful view over Bruneck up to the snowy summits of the Zillertaler Aplen in the Ahrntal valley.
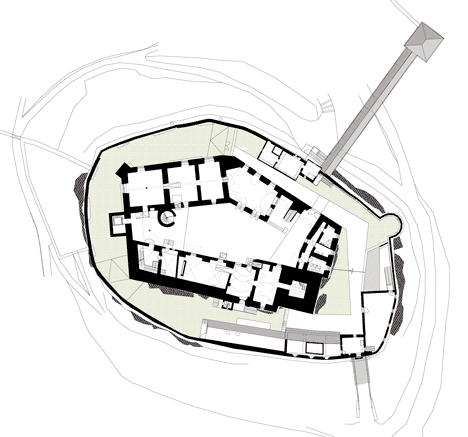
Click above for larger image
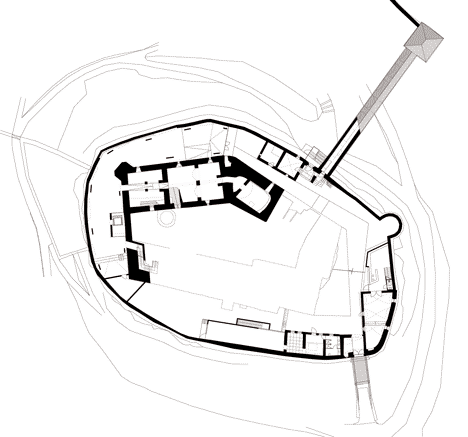
Click above for larger image
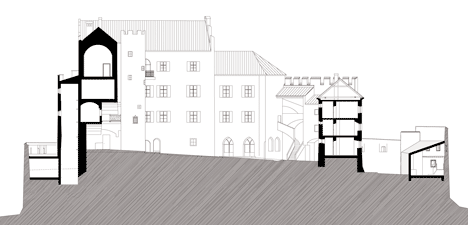
Click above for larger image
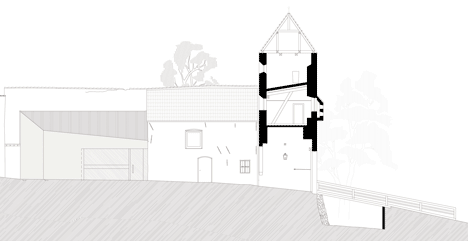
Click above for larger image
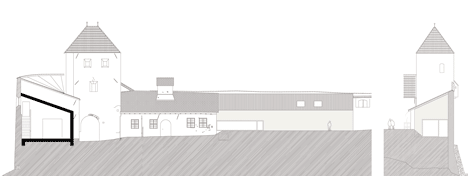
Click above for larger image

Click above for larger image