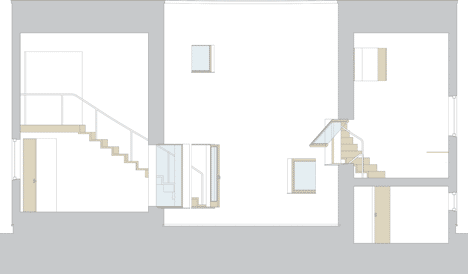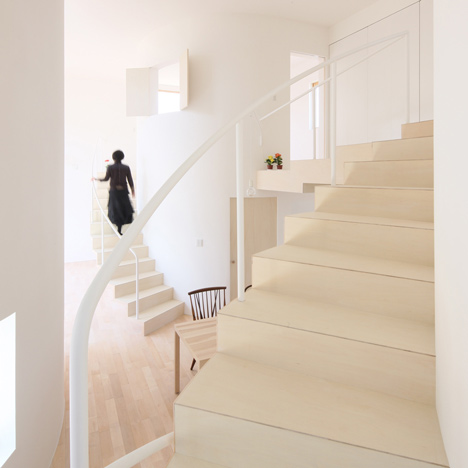
House in Kitakami by Nadamoto Yukiko Architects
You can walk up one curved staircase and down another in this family home in Kitakami by Japanese architect Yukiko Nadamoto.
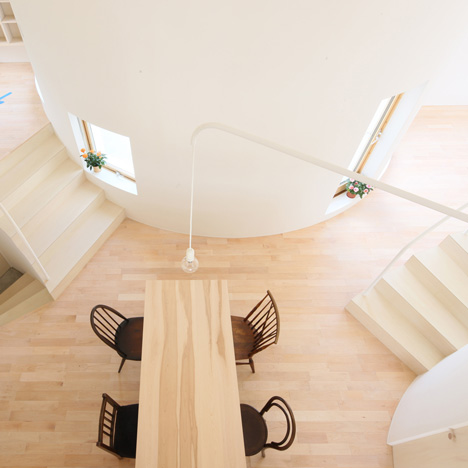
Both stairways ascend from the double-height living area, leading to first-floor bedrooms that are linked by a stepped bridge.
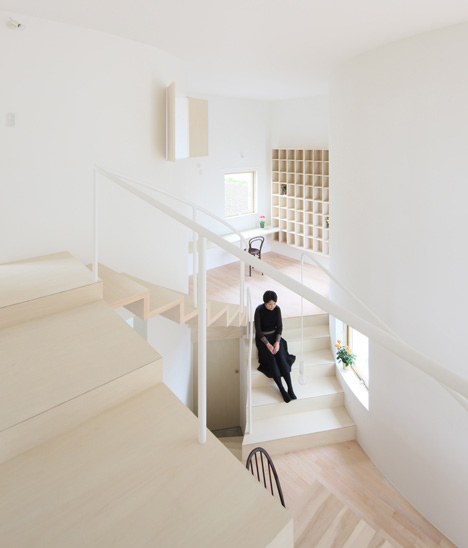
The wood-framed home is rectangular in plan but the living area resembles a jigsaw-puzzle piece thanks to the curved internal walls.
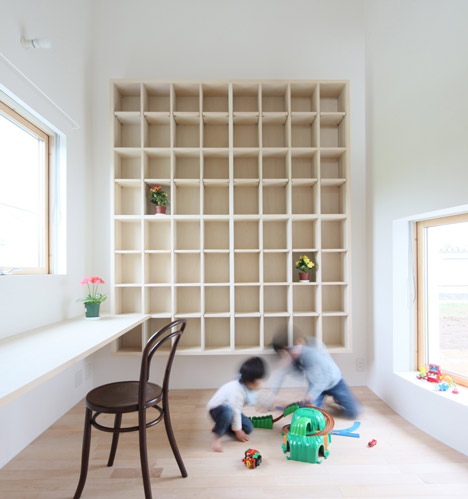
More Japanese houses on Dezeen »
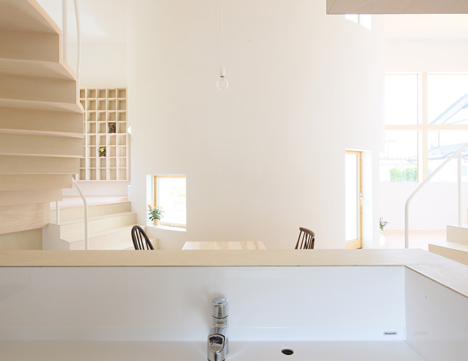
Photography is by Seiya Miyamoto.
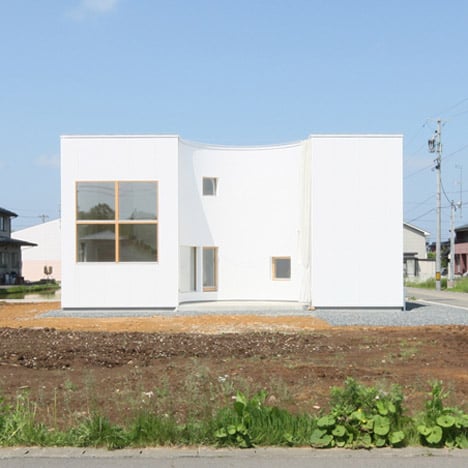
Here are some more details from the architects:
House in Kitakami
This house, located in a quiet residential neighbourhood in Kitakami City, Iwate Prefecture, was built for a family of four.
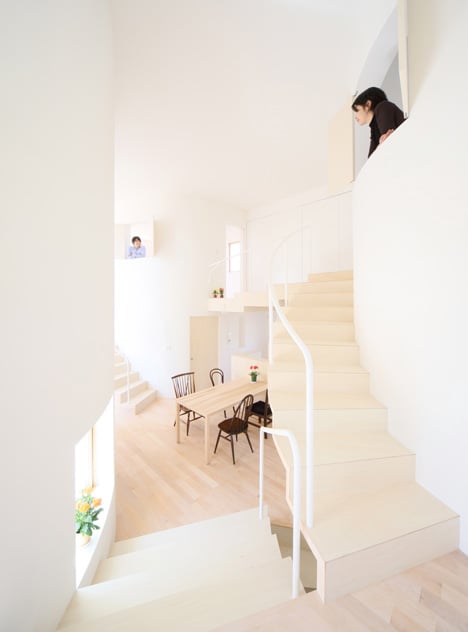
The client wanted a home that consisted of “a single, unified space that would accommodate the separate, individual activities and pursuits of each family member, rather than an open, continuous space that integrates the living room, dining room, kitchen and terrace into a single room.”
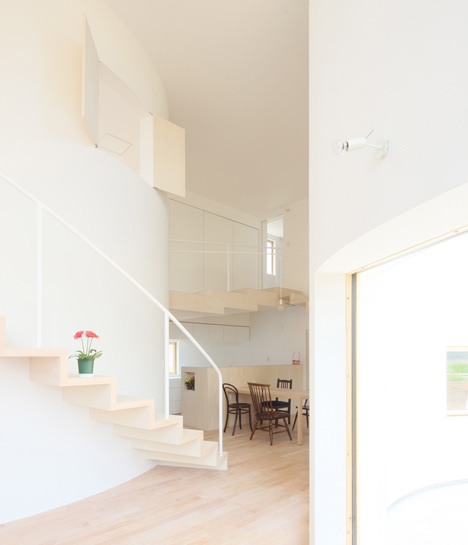
These requests played a major role in our design process.
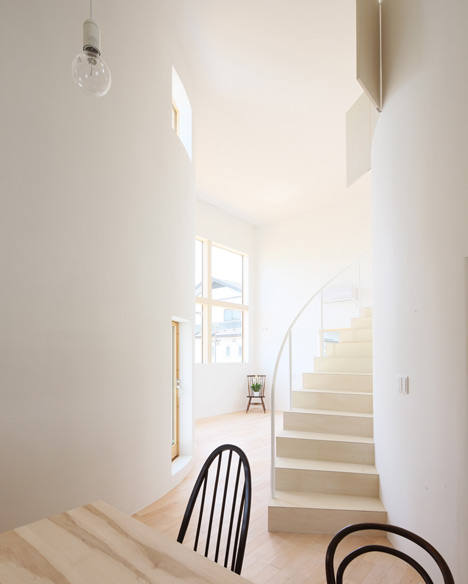
Architects: Nadamoto Yukiko Architects
Location: Kitakami, Iwate, Japan
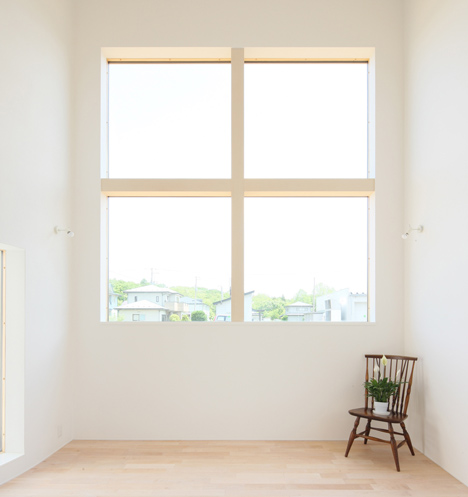
Project architect: Yukiko Nadamoto
Structural engineer: Umezawa Structural Engineers
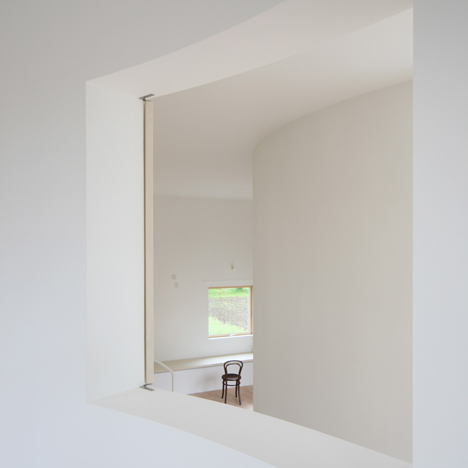
Structure: Wooden Structure
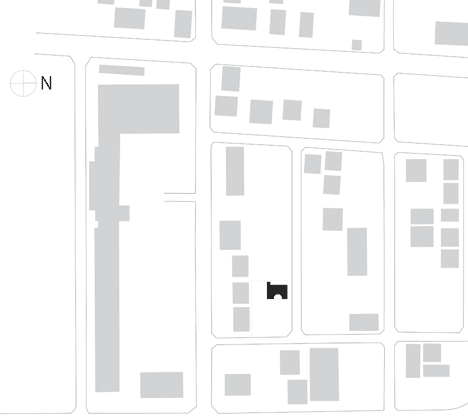
Project Year: 2010 - 2011
Floor area: 141sqm
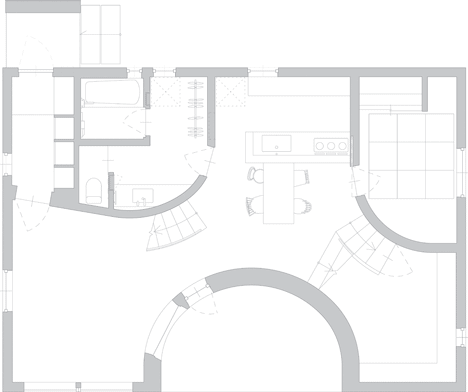
Click above for larger image
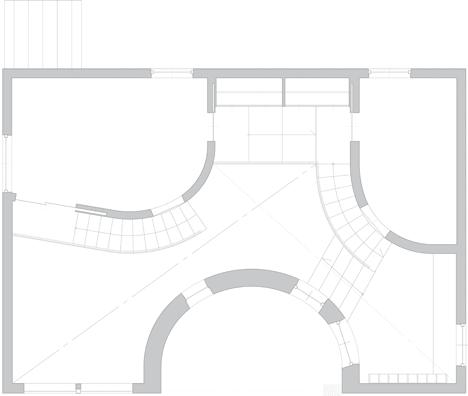
Click above for larger image
