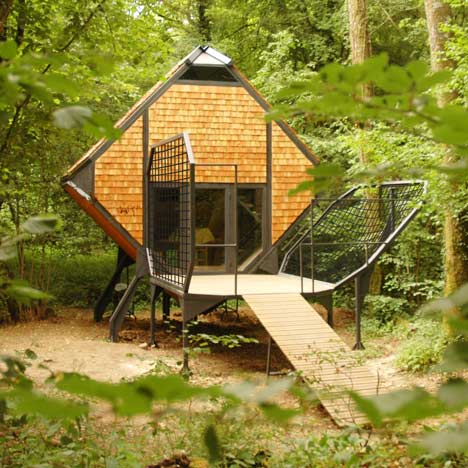A diamond-shaped cabin on legs is the first of four woodland hotel rooms to be completed by French designer Matali Crasset.
The timber hut is one of 90 projects by artists and designers along a 45 kilometre forest trail named Le Vent des Forêts in the Lorraine region of France.
Crasset's two-storey cabin is minimally furnished with only a table, stools and a wood-burning stove on the ground floor and nothing but rugs on the floor above.
The steel-framed structure is clad in timber shingles and has no foundations, making it mobile.
Families of four can rent the cabin for nights during the summer by collecting a key from the nearby village.
Other hotels designed this year by furniture designer Crasset include one filled with touchscreens and another overlooking the Tunisian desert - see more stories about Matali Crasset here »
Although this forest cabin sits on the ground, many others featured on Dezeen recently are up in the trees - see here for all our stories about treehouses »
Photography is by Lucas Frechin/Le Vent des Forêts.
More information is provided by the designers.
The feral houses of Matali Crasset
In the heart of the Meuse (55), in Lorraine, tucked within the 5000-hectares forest of the villages Dompcevrin, Fresnes-au-mont, Lahaymeix, Nicey-sur-Aire, Pierrefitte-sur-Aire and Ville-devant-Belrain, along the Sentier du Vent pathway, the designer matali crasset has designed and built four feral-type houses, her “maisons sylvestres”. The cabins are centrally-positioned works of art in the forest. You can relax, dream, eat, watch but mainly just live an unequalled experience.
An experimental project, and an experimental method. The proposition brought forth by matali crasset with the inhabitants and volunteers of Le Vent des Forêts consisted of making the forest a living matter, revealing its enkindling magic. For this, Matali explains the necessity of “humbly confronting ourselves with the forest to understand and discern its being”.
To avoid entangling the issue of form and function, matali first drew up a creative setting revealing how everything is possible, regardless of the form - a module called a metaform. This was copied and positioned in space with the same ease as a child integrating a pre-existing form into its imagination or a game, creating four types of sanctuaries: the Chrysalide, the Brocard, the Champignon and the Nichoir.
These feral homes are ecological hotel rooms offering basic and embryonic comfort. Combinations of acacia wood, Douglas pines and galvanized steel blend into the landscape, camouflaged in nature and the securing undergrowth shadows which slowly appear.
Matali points out that “These lightweight structures are foundation-free and can be moved around the forest without harming nature or upsetting the ecosystem”.
Each forest cabin engulfs us with its individual, intriguing aura. These feral houses are sanctuaries for nestling, mingling with this ever-mysterious nature of extraordinary fragrances, sounds and whispers.
These four feral houses offer different lifestyles. Each one invites you to enter and symphonize with nature, live out your own story … Simple to use, the concept is available for everyone - come define it as you wish. An endless concept where the creative process revolves around the imagination.
Each house eagerly intertwines the indoor and outdoor environments enhanced by a terrace, a central room, a porch swing … Curious visitors, transient inhabitants of a natural space, can espy a jay-bird, a deer … The four houses are steadfastly and obstinately designed to work with sustainable development in mind.
The project answers the quest for a simple and yet exciting experience within a cosy and equipped space, inciting an inquisitive walker to explore the surrounding forest area. For a night or an afternoon, we can play out a Robinson role within Le Vent des Forêts.
Boasting thirteen years of artistic creation over 45 km of pathway, Le Vent des Forêts is initiating a project for adventure-seekers, art professionals and nature lovers. For hikers and walkers searching for nature’s essence, the four feral houses are perfect for contemplating this perfect cosmos. Two of the feral houses, the Chrysalide and the Brocard, will be inaugurated in May, 2010 and the two others, the Champignon and the Nichoir, in the autumn of 2010.
Information
A feral house may be rented out throughout the much-awaited sunny days between May and September.
After reserving, the walker is given a key in the village to go open the house chosen, accessed after walking or bike-riding through the forest.
Each house can accommodate a maximum of 4 people.
The comfort and equipment is basic with no inessential extras. Upon arrival, walkers will find duvets, covers, pillows and eating/cooking utensils at their disposal. The cabin has a wood stove, gas lights, compost toilets and an outdoor water supply facility.

