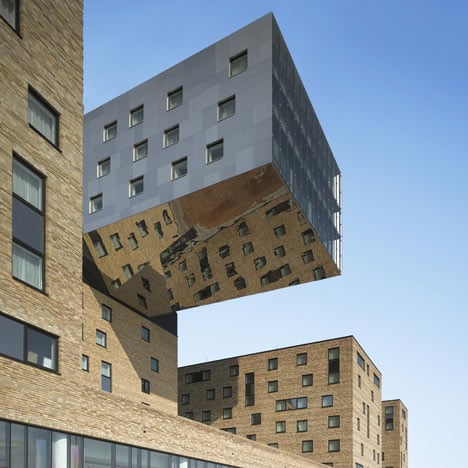Extreme cantilever alert! A four-storey block with a mirrored underside juts out from the top of a Berlin hotel, 25 metres above the ground (photos by Roland Halbe).
The huge cantilever comprises the upper floors of the eleven-storey NHow Hotel, which was designed by German architects NPS Tchoban Voss.
The end of the cantilever is fully glazed whilst the underside is clad in polished aluminium, creating a mirror that reflects the hotel roof below.
Part of the NHow chain, the 310-room hotel contains music facilities that include a ballroom and a sound studio.
Another Berlin cantilever by NPS Tchoban Voss was also featured on Dezeen this week - see our earlier story.
See more stories about cantilevers on Dezeen »
The following text is provided by the architect.
3873 Music and Lifestyle Hotel nhow Berlin
New four-star hotel
Aligning with the existing storehouses the four-star “nhow Berlin” Music Hotel by the Spanish nh-group is located between the River Spree to the south and Stralauer Allee to the north containing 310 rooms and two restaurants, a convention center including a ballroom, and offering a spa area and an underground car park.
Click above for larger image
The structure of the building and the façade design refer to the situation of the building A huge cantilevered cube cites the motif of a crane cabin, whereas the façade’s surface mingles into the ubiquitous brown stone materiality at the formerly important city harbor of Osthafen.
Click above for larger image
Divided into two blocks the volume accommodates seven floors forming each forming an open U-shape onto the water and connected via glass interstice.
Click above for larger image
The western block is topped by four additional floors in a separate volume overpeering the banks. Here the exclusive nhow suite gives access to the roof terrace and has an optional connection to an in-house sound studio, cantilevered on about seventy feet and hovering eighty feet above the water.
Click above for larger image
On street level a floor-to-ceiling glass band with large-size panels distinguishes the hotel from the neighboring old storehouses. The façade zone above is formed by perforated brick coat with irregularly arranged square windows.
Click above for larger image
The chosen bricks vary in color as well as in their line-up adding a vivid optical brigo to the massive volume by an irregular surface. The fitted top levels (7th to 10th floor) wear a highly reflective aluminum cladding and allow splendid views to the southwest through an all-glass double façade.
Click above for larger image
Sergei Tchoban, nps tchoban voss
Berlin:
design and construction planning (LP 1-4)
design and façade planning (LP 5)
Karim Rashid, New York:
Interior design
Client: NDC Nippon Development Corporation GmbH
gross floor area: approx. 22.000 m²

