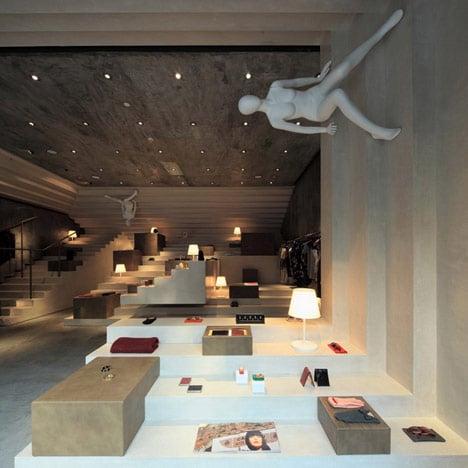Naked mannequins sit on the walls and ceiling of this MC Escher-inspired clothes store in Shanghai.
Designed by Rome and Shanghai architects 3Gatti Architecture Studio, the store is filled with clashing concrete staircases that display clothes and accessories.
Fitting rooms and a stockroom are enclosed beneath the ascending stairs at the rear of the store.
Smaller staircases at the front of the store cantilever out across the floor.
Lengths of copper pipe provide banisters, as well as rails for hanging clothing.
Other Shanghai projects recently featured on Dezeen include three aquatics stadiums and an office with a labia-like staircase - see all our stories about projects in Shanghai here.
Photography is by Shen Qiang.
Here's some more text from the architects:
Alter
Concept store in Shanghai
Alter is a project for an alternative fashion store.
Sonja Long, the owner, had a vision out of the main stream, a vision about inverted values, alternative beauties and subverted point of views.
Despite the appearance actually Shanghai is a very conservative city, people seems not ready yet to accept many different ideas especially if against the main safe business values that dominate this town.
Sonja is Shanghainese but she was crazy and brave enough to propose to her customers a new model of high-end fashion store with top quality products but completely alternative at the main global brands accepted by the modern rich Chinese shoppers.
Francesco Gatti, the architect, is Roman and he was crazy and brave enough to realize into a space those ALTERnative feelings he share with Sonja.
The design was fast and spontaneous, as usual Francesco designed like a child, without inhibitions.
The space was small but needed a lot of functions and rooms, so was a natural gesture to develop a stair surface to cover the office and fitting rooms and at the same time exhibit the products in a multidimensional way.
The philosophy of Alter, as the word say is to be and inspire an alternative world.
So as a designer Francesco imagined an alternative architectural space like the ones in the drawings of Escher, where gravity and the rules of the normal world doesn’t exist anymore, where there is no “up” or “down”, no “left” or “right”, and where everything is possible.
Following this idea in the Alter store the stair become an independent element capable to wrap the space or to fold like a peace of paper creating impossible environments… or maybe possible, in the Alter dream.
Yes a dream; few months after the shop opening Francesco went to the cinema and discovered “Inception”, a movie about dreams where all the concept, from the stairs to the mirrors is strangely the same of ALTER... maybe he will be a good movie director.
Alter credits:
Architecture firm: 3Gatti
Chief architect: Francesco Gatti
Project manager: Brendan Whitsitt
Collaborators: Kylin Cheung , Bonnie Zhou , Karina Samitha, Danny Leung, Priyanka Gandhi, Zenan nLi , Andrew Chow
Programme: Fashion store exhibition area (for dresses, shoes, jewelery, glasses, design toys, books), lounge area, DJ console, two fitting rooms, office room
Contractor: Suenpui Laam
Client: Sonja Long
Location: Xin Tian Di, Madang Road, Xintiandi Style Mall, Shanghai
Total area: 100 m²
Design period: Spring 2010
Construction period: Summer 2010
Shop opening: September 2010
Materials: Steel structure, concrete bricks, white terrazzo cement, wax, plasterboard, gray cement, epoxy, plywood, leather
Photographer: Shen Qiang

