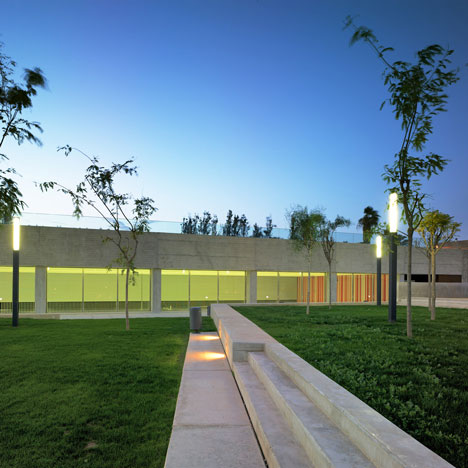
Alboraya-Palmaret metro station by Rstudio
Spanish architects Rstudio have designed a combined metro station and park in Alboraya near Valencia.
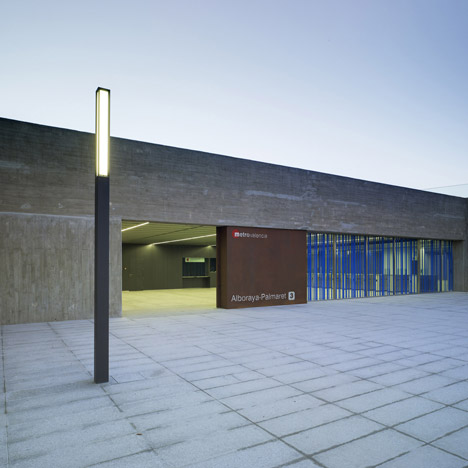
The new stepped park offers views into the semi-submerged station through large strip windows.
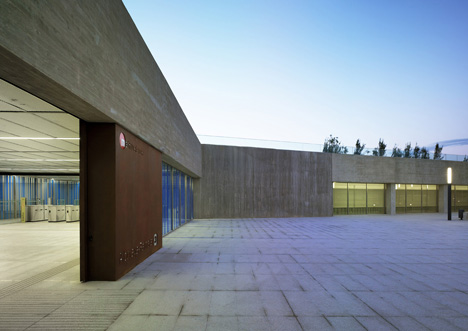
Escalators bring passengers down from a single-storey entrance hall to the underground platforms, where trains depart for the city centre.
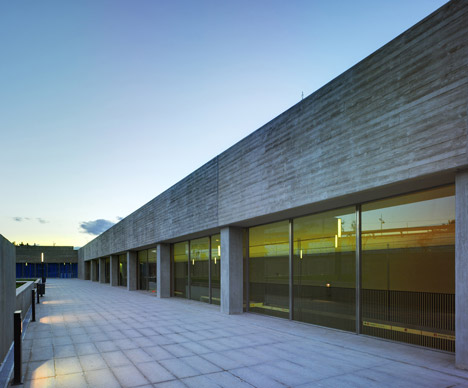
Seven grass-covered terraces descend from the street towards the station entrance.
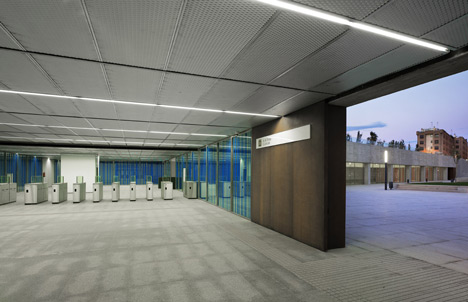
Walls and windows in and around the station are decorated with red, blue and yellow stripes to aid passenger navigation.
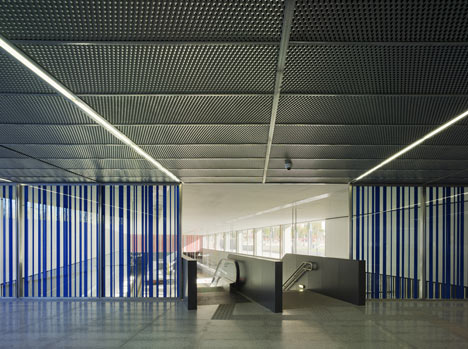
The old above-ground station located next to the site has been converted into a cafe while a pedestrian pathway replaces the old tracks.
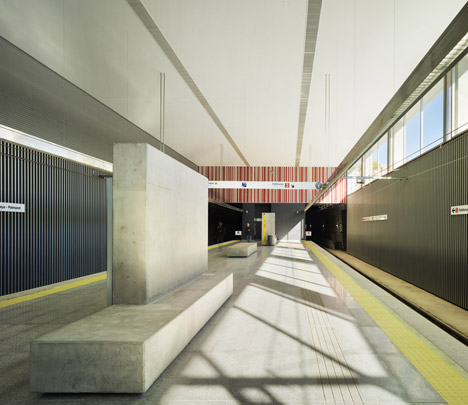
This project is the second train station to be featured on Dezeen this year, following a metro station in Naples filled with sculptures and graphic artworks - see all our stories about railway stations here.
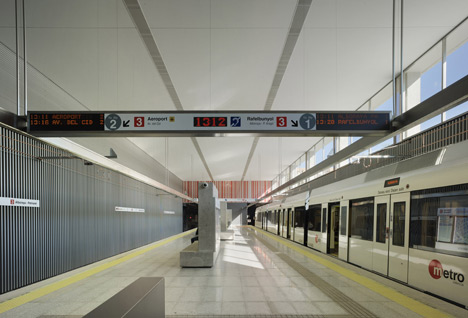
Photography is by David Frutos.
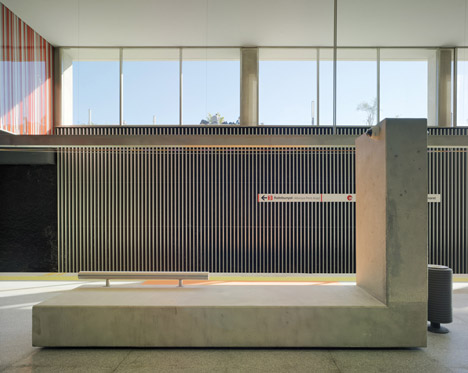
Here's some more information from the architects:
Palmaret train station
Alboraya
The new train station of Alboraya-Palmaret is built together with a big park, which stands out the new platform in a natural manner.
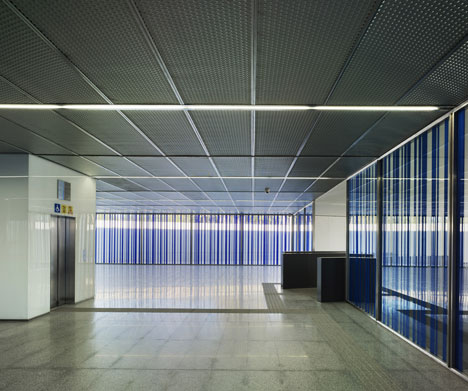
The park has an approximated surface of 6.000 square meters. It has seven platforms in different levels, and leads us from the street to the hall of the new station.
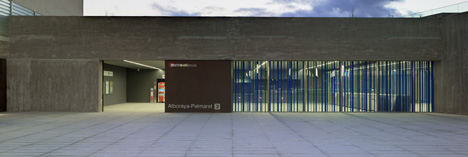
We can find in it rest areas, as well as children’s playground under the shadow of a large number of tress of different species.
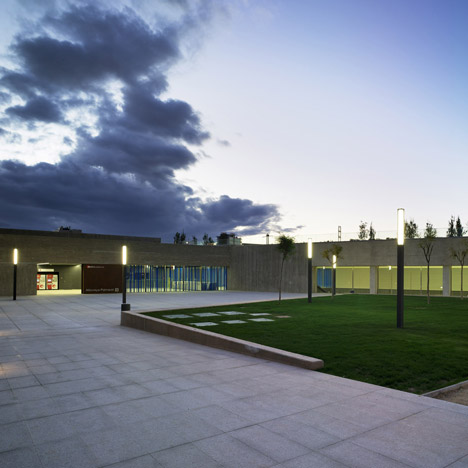
Through the projected intervention over the old Palmaret station, we can highlight that most of the old platforms have been removed. In this way we can connect the new park with the Horchata Avenue.
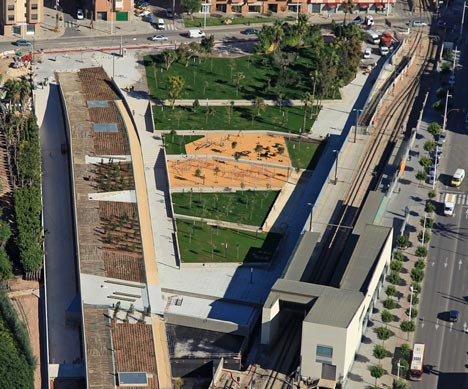
Considering the indoors of the new station, two important areas have emerged. The first one, a big Hall with views to the park, leads us in a natural way to the second area, the platform, that due to its double high gives the station a great atmosphere.
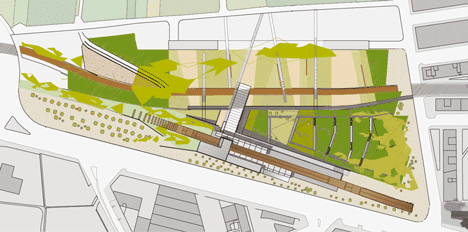
Click above for larger image
The building materials employed in the entire renovation gives the station as well as the park a modern image and constitutes the reference for the whole Alboraya district.

Click above for larger image
Year: 2010
Development company: G.T.P. Ente Gestor de Infraestructuras
Builder: Ute Metro 3 Alboraya. Ezentis. Aldesa Ortiz e Hijos
Collaboration: Eg Ineco (manager engineering)
Alfonso Peris (landscape)
David Frutos (photography)

Click above for larger image