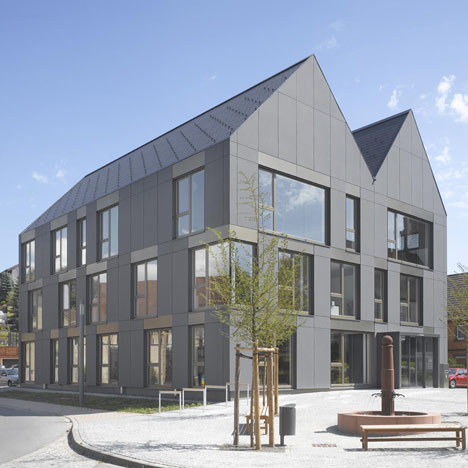
Townhall Schefflenz by Glück+Partner
Both weddings and council assemblies take place beneath the double gabled-roof of this hall at the medieval centre of a German village (photography by Roland Halbe).
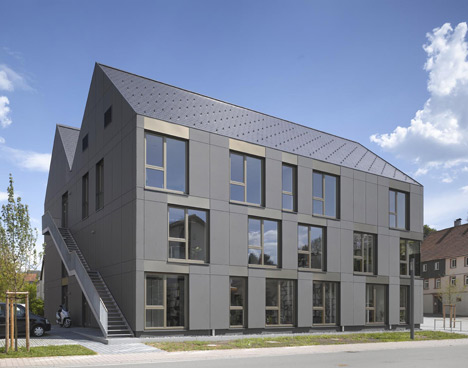
Designed by architects Glück+Partner, the three-storey Townhall Schefflenz is clad in grey fibre-cement on both the roof and walls.
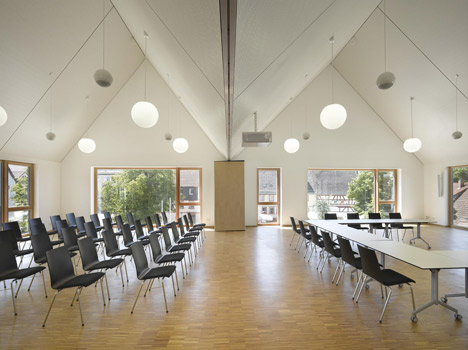
The multipurpose hall that occupies the second floor can be partitioned to divide the wedding chamber from the council hall, or opened out to accommodate town assemblies.
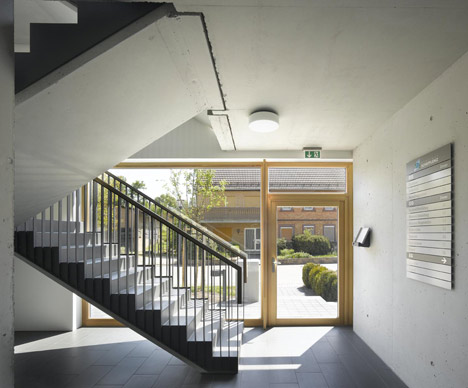
Individual offices on the ground and first floors surround central lobbies.
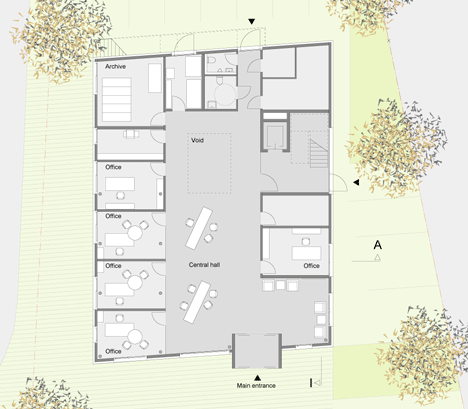
Click above for larger image
The building replaces a demolished 1960s structure on the site, between a church and a market square.
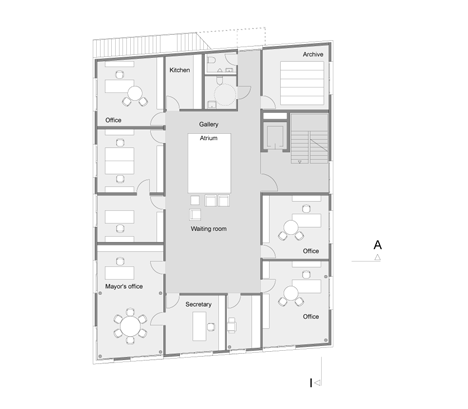
Click above for larger image
Photographer Roland Halbe has photographed several buildings recently featured on Dezeen, including a hotel with an extreme cantilever - see all our projects featuring Roland Halbe's photography here.
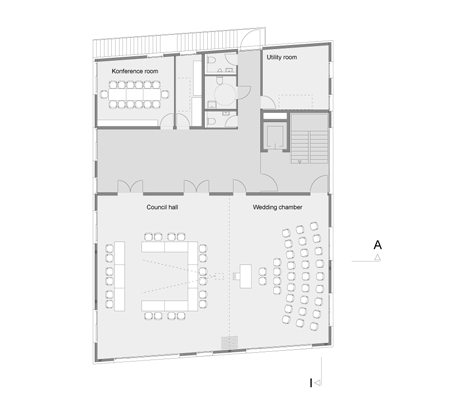
Click above for larger image
Other buildings from the Dezeen archive clad in fibre cement include a house in the Dominican Republic based on Euclidean geometry and another in Bavaria enveloped by corrugated panels.
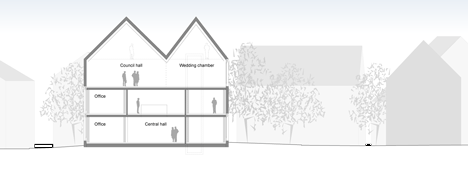
Click above for larger image
More information is provided by the architects:
New Townhall Schefflenz Germany
The central part of Schefflenz (Mittelschefflenz) where the new townhall is located, is a densely built scattered village (Haufendorf) of medieval origin. A historically grown set of irregular houses with steep gabled roofs characterizes the appearance of the township of Schefflenz.
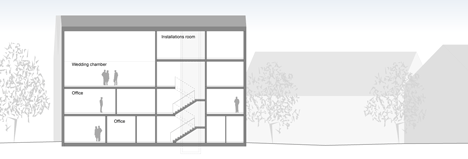
Click above for larger image
The new townhall in the center of Schefflenz replaces a 1960s building. It brings together administrative functions in one large building that had been previously spread over three different smaller buildings.
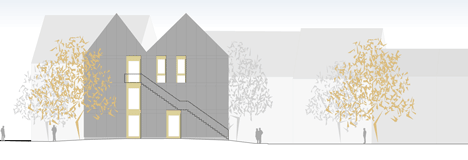
In order to integrate the large town hall structure into a neighbourhood made up of smaller buildings, the architects selected a building type with two narrow gables (instead of one big gable.) The new town hall is located right next to the protestant church on one side and the historic market square on the other. As a result of the arrangement of the streets – they form an oblique angle – the building takes up a slightly rhomboid-shaped area. Through its specific shape, the new building blends in well with the surrounding historic houses while at the same time it meets all the requirements of a modern office building. The uniformity of the material for both the roof and the façade gives the building a monolithic character; it attributes the traditional form an almost abstract quality. The town hall façade with its staggered windows and golden shining window frames invoke the punctuated façades of many of the surrounding houses.
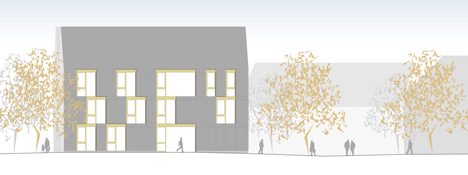
The ground floor is made up of double-loaded rooms, the most important feature being a spacious central hall. The gallery on the first floor runs around the open-space. It’s design is that of a classical atrium with surrounding galleries and offices. The attic floor combines the availability of a large space – the citizens’s assembly hall (Bürgerssal) stretches across the whole floor – with the unique experience of the double gable interior. The assembly hall can be subdivided into two spaces: the council hall (Ratssaal) and a wedding chamber (Trauzimmer).
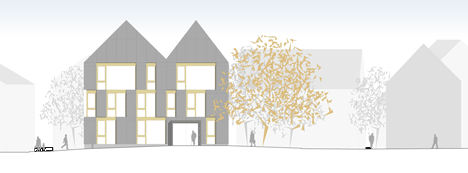
In terms of its structure, the Schefflenz town hall brings together reinforced concrete components on the inside with a highly insulated wooden frame construction and premounted elements on the exterior. As a result of its design and the materials used, the Schefflenz town hall is a “green building”: it is an efficient as well as a resource-efficient construction that will help to conserve fossil energy sources.
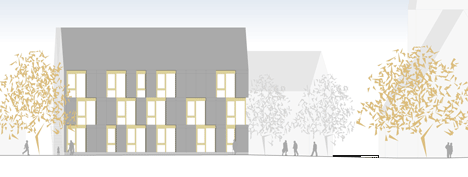
This goal is achieved for once by the compact design of the town hall and the use of geothermal energy. Other contributing factors include the thermal activation of building units for heating and cooling, a monitored ventilation system, and a heating system with heat recovery.