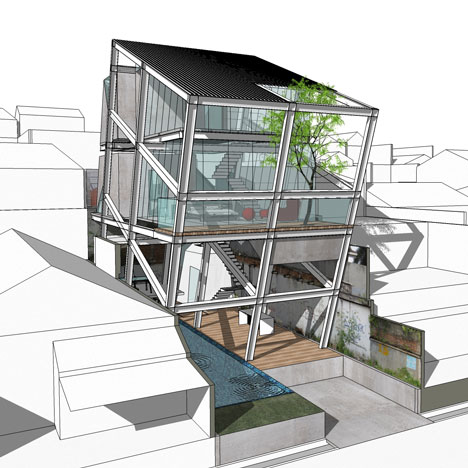Indonesian architects Budi Pradono have designed a leaning house for Jakarta with a tree growing inside.
The three-storey Rumah Miring will have a steel frame that tilts towards the street over a swimming pool and driveway on the ground floor.
Though the walls of the house are to be angled, the floors will remain level and will project into balconies on the exterior.
The house is to be clad entirely in glass and will have opaque walls only around the first floor bathroom and the second floor guest bedroom.
Construction is due to commence in September.
Although a rarity on Dezeen, other Indonesian buildings from the archive include a house with a concrete slide and a compact box house - see more architecture in Indonesia here.
Here’s some more information from the architects:
Rumah Miring in Pondok Indah Jakarta
Start to be built on September 2011
The design proposal is a response to the surroundings in Pondok Indah residential area, where most of the people who live there, tend vying to indicate their success or show their wealth indicated by large buildings with Doric columns or Mediterranean style.
This house is quite small compare to other house, made simple as possible with a steel frame that looks mild, by tilting the building, as a whole will show a symbol of anti-establishment.
The program is very simple space with a swimming pool and study room on the ground floor and master bedroom on the first floor, and guest bedroom on the second floor. The main materials used are: recycled wood, glass, steel and concrete are the primary material forming this house. The walls around the site from a neighbor’s house are maintained to show the history and locality.
Click above for larger image
Client: CG
Location: Pondock Indah, Jakarta
Design year: 2011
Type: Residential
Architect: Budi Pradono
Architect firm: Budi Pradono Architects
Project Architect in Chief: Budi Pradoo
Architect Assistant: Stephanie Monieca
Architect Assistant Support: Andreas Cornelius Marbun, Elbert Cahyadí
Model Maker: Zuardin Akbar, Andreas Cornelius Marbun, Rofianisa Nurdin
Structure Consultant: Krisdiyanto & Partners Mechanical Electrical Engineers
Land Surveyor: Mercu Buana Laboratory
Land Area: 160 m²
Building Coverage: 128.97 m²
Build Area: 152.69 m²
Total Building Area: 321.4 m²

