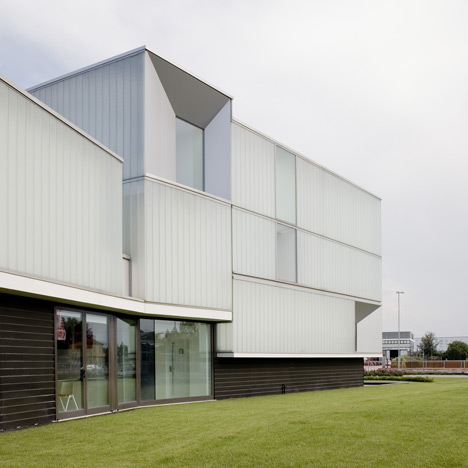A translucent training centre in northern Italy has earned architects Iotti + Pavarani the Renzo Piano Foundation prize for the best Italian practice under 40.
Lighting set behind a panelled glass exterior allows the two-storey Domus Technica to glow by night.
Above photograph is by Roland Halbe
Faceted recesses frame windows on each facade, while zinc-titanium panels surround the base of the building.
Above photograph is by Roland Halbe
The centre houses training facilities for the staff of boiler manufacturers Immergas, including ground floor meeting rooms and a first floor cafe.
The Renzo Piano Foundation prize is awarded by the Italian Association of Architecture and Criticism (AIAC) and judged by renowned Italian architect Piano, whose London skyscraper The Shard is presently under construction - see our earlier story.
Other modern Italian buildings recently published on Dezeen include an office block screened by faceted concrete panels and a grey-striped church.
Above photograph is by Roland Halbe
Photography is by Iotti + Pavarani apart from where otherwise stated.
Here is some more text from the architects:
Domus Technica - Center For Advanced Training
Immergas has extended its research and production field to new generation technologies, related to renewable resources exploitation (like solar thermal, photovoltaic and heat pumps); the new Center for Advanced Training contains teaching rooms and showrooms where technicians and professionals may be trained and updated on both implanting and installation technologies tied to productions based on renewable resources.
So the building’s outline is that of an “open laboratory”- a space in which one works and is received.
Click above for larger image
It is shaped to create a flexible and sophisticated machine, perfectly capable of operating alternately with all the different technologies : the edifice does in fact produce all the energy for its own needs as well as contributing excess energy to the existing office building thanks to the operation of the technology on display.
Click above for larger image
The building stands in alignment and continuity with the front entry of the existing offices, yet it features as an isolated and prismatic block.
Click above for larger image
The rising part of the building leans on a “heavy base” that roots it to the ground, performing like a translucent compact volume inspired by the industrial vocation of the region.
Click above for larger image
At the same time it tries to redeem this area’s appearance by showing a refined and evocative image of “technical place”.
Click above for larger image

