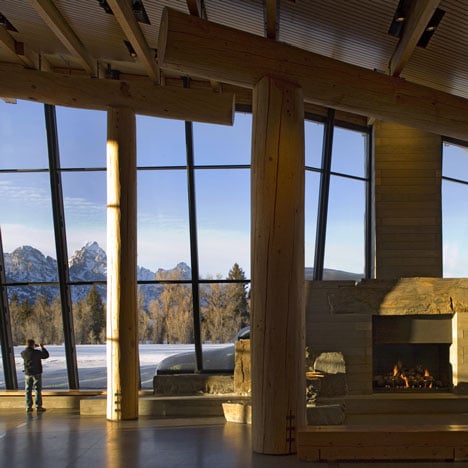A forest of timber columns and a stone fireplace feign a woodland campsite inside a visitor centre at the Rocky Mountains.
Completed by American architects Bohlin Cywinski Jackson back in 2007, the Grand Teton Discovery and Visitor Centre is located in a national park in the Teton Range.
A chunky concrete chimney surges up from the stone fireplace at the corner of the main gallery and through a jolting roof.
A zig-zagging glass wall around the hall provides visitors with a panoramic view out to the surrounding landscape.
Stone ledges line this wall to create a length of benches.
Other mountainside projects recently featured on Dezeen include a triangulated glass and steel restaurant in a remote gorge and a red-striped health centre in the Spanish Sierra de Gardor.
Photography is by Nic Lehoux, apart from where otherwise stated.
The following information was provided by the architects:
Grand Teton Discovery and Visitor Center
Grand Teton National Park
The realm of the Tetons is an extraordinary place in our western landscape. The tectonic uplift of the Tetons and the valley’s glacial past can be read easily. The building is placed at the edge of the riparian forest in a sagebrush meadow, enabling visitors to sense the meandering river and confront the great mountain range.
One is drawn around the edge of the building to a courtyard that all but occludes the Tetons. It is a calm, introspective place. A colonnade of massive tree trunks borders its perimeter to provide shade and shelter on three sides of the sunlit space.
Above: photograph by Edward Riddell
Visitors passing through the entrance vestibule are compressed before emerging into an expansive light-filled space. They stand in a grove of great columns that recall the primeval forest, confronted by the jagged spires and drama of the Tetons.
As a counterpoint to the tranquil court, the interior’s geometry is fractured. This seemingly haphazard arrangement of logs choreographs the movement of people through uplifted forms that house interpretive exhibits.
A rugged fireplace is at the building's psychological and physical heart. Stone outcroppings form sitting ledges and the base for timber-formed concrete planks stacked to make the chimney, a vertical marker in the landscape.
Choreography and emotionally laden materials connect people viscerally to the Teton landscape. This is a building that is sensibly ordered and surprisingly evocative, shaped to the nature of the land and the people who visit it.
Location: Grand Teton National Park in Moose, Wyoming
Dates: 2001 - 2007
Building Area: 23,000 gross square feet
Principal for Design: Peter Q. Bohlin, FAIA
Project Manager: Raymond S. Calabro AIA, Principal
Project Architect: David Miller
Project Team: Mark Adams, Zeke Busch, Christian Evans, Michelle Evans, Michael Maiese, Jessica O'Brien, Daniel Ralls
Client: National Park Service, Grand Teton National Park Foundation, Grand Teton Association
Project Consultants: Ralph Appelbaum Associates, Beaudette Consulting Engineers, GPD, P.C., Renfro Design Group, Inc., Swift Company LLC, The Greenbusch Group Inc., Davis Langdon, Nelson Engineering, Matrix IMA
Jack Soeffing
General Contractor: Intermountain Construction Inc.
Photographers: Nic Lehous, Florence McCall, Edward Riddell

