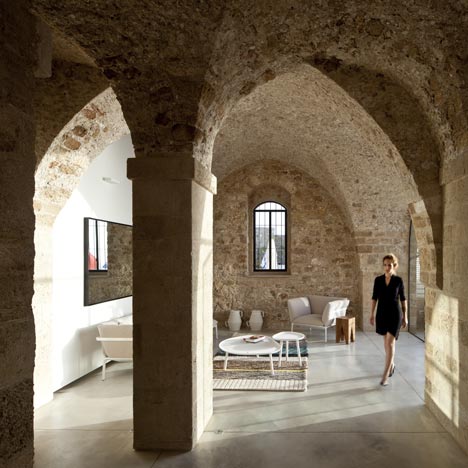Wall coverings have been peeled away to reveal a vaulted stone ceiling that's several hundred years old inside this refurbished apartment in Tel Aviv.
Israeli architects Pitsou Kedem removed walls between the sandstone brick columns to create an open plan living and dining room surrounded by arches.
An exterior wall was replaced by a thinly framed glass arch that now links the living room to a balcony overlooking the port of Old Jaffa.
The architects installed Corian shelving and surfaces to rooms, as well as a stainless steel kitchen.
A transparent glass cylinder surrounds a shower in the bedroom.
Framed glass doors provide access from this bedroom to a second outdoor terrace.
Other refurbished interiors featured on Dezeen include a Tokyo apartment with the appearance of an elegant building site and a former poet's house converted into a writer’s retreat.
Photography is by Amit Geron.
Here are some more details from Pitsou Kedem:
Jaffa Flat
The language of minimalism imbedded in a historic residence in Old Jaffa.
The 100 square meter residential home is located in Old Jaffa. Its location is unique in that it is set above the harbor, facing west with all of its openings facing the majestic splendor of the Mediterranean Sea.
Whilst it is difficult to determine the buildings exact age, it is clear that it is hundreds of years old.
Over the years, it has undergone many changes and had many additions made that have damaged the original quality of the building and its spaces.
The central idea was to restore the structure's original, characteristics, the stone walls, the segmented ceilings and the arches including the exposure of the original materials (a combination of pottery and beach sand).
The building has been cleaned of all of the extraneous elements, from newer wall coverings and has undergone a peeling process to expose its original state.
Surprisingly, modern, minimalistic construction styles remind us of and correspond with the ascetic style of the past, and this despite the vast time difference between them.
The central idea was to combine the old and the new whilst maintaining the qualities of each and to create new spaces that blend the styles together even intensify them because of the contrast and tension between the different periods.
The historical is expressed by preserving the textures and materials of the buildings outer shell and by respecting the building engineering accord.
The modern is expressed by the opening of spaces and by altering the internal flow to one more open and free and the creation of an urban loft environment along with the use of stainless steel, iron and Corian in the various partitions, in the openings and in the furniture.
The project succeeds in both honoring and preserving the historical and almost romantic values of the structure whilst creating a contemporary project, modern and suited to its period.
Despite the time differences, the tensions and the dichotomy between the periods exist in a surprisingly balanced and harmonic space.
Design team: Pitsou Kedem & Raz Melamed

