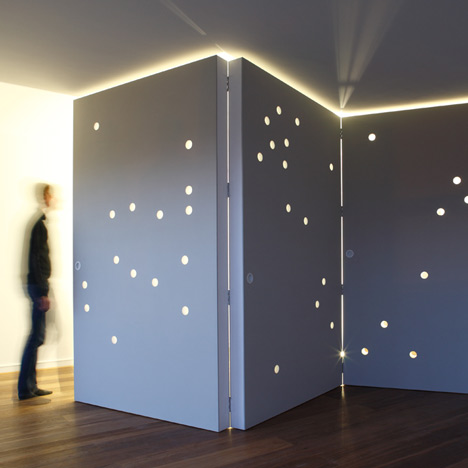
Apartment for a dancer and choreographer by CUT Architectures
Folding back these perforated screens reconfigures an apartment that's combined with a dance and choreography studio near Paris.
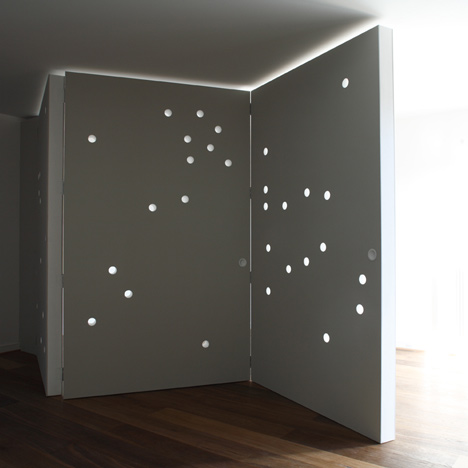
Light glows through the circular holes to give a star-studded appearance to the walls, which were designed by French studio CUT Architectures.
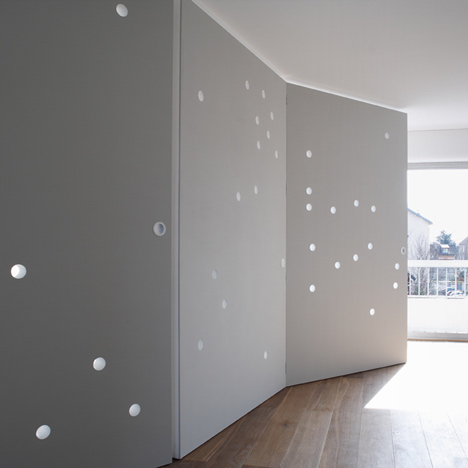
The hinged panels are hollow and a transparent PVC pipe lines each perforation.
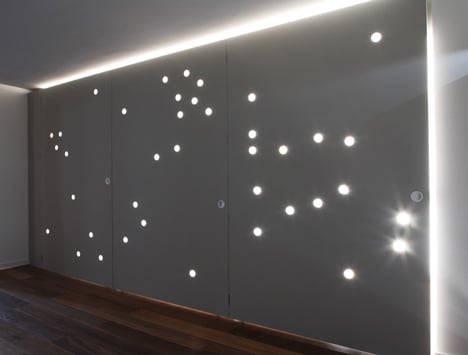
Hidden wheels allow the partitions to be easily manoeuvred.
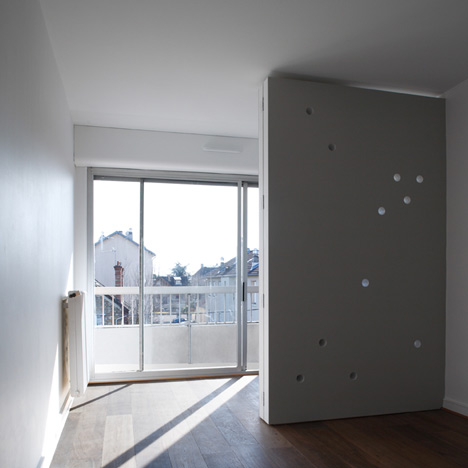
A second set of screens extends around a set of french windows in the bedroom.
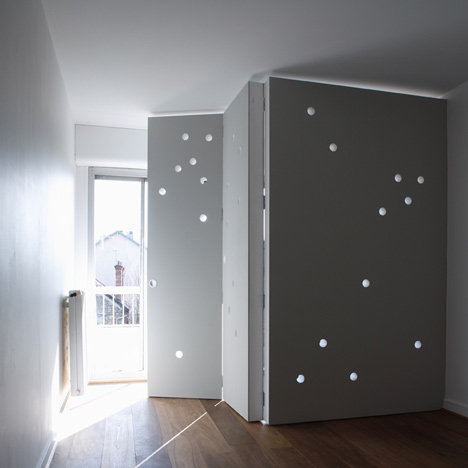
This is the third project by CUT Architectures recently featured on Dezeen, following a glass-fronted music room and a coffee laboratory - see both stories here.
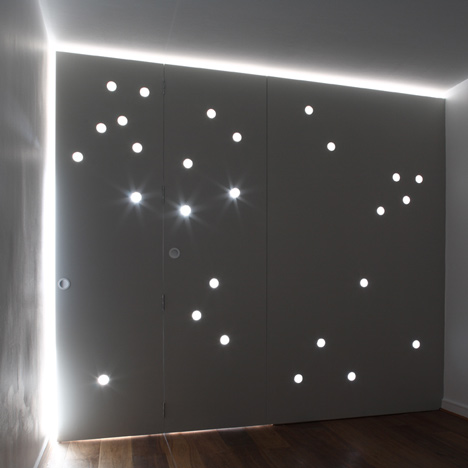
Photography is by David Foessel.
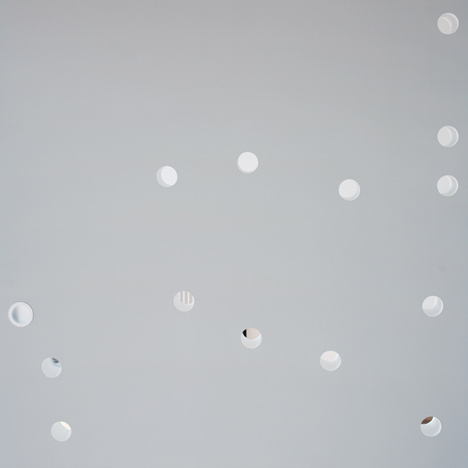
Here are some more details from CUT Architectures:
The apartment is designed after its owner who’s a dancer and a choreographer seeking for a flexible and evolving space. The design offers a continuous, fluid dual aspect 55m² free space which can adapt itself to actual or future uses according to the choreographer’s imagination.
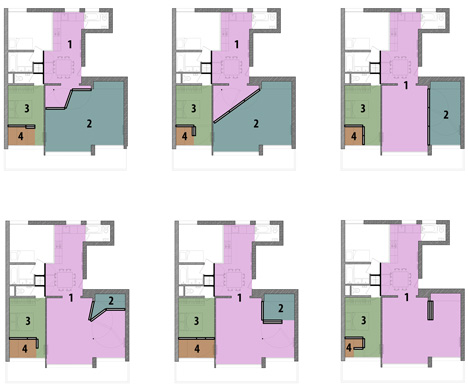
Click above for larger image
A mobile and articulated partition wall can reshape the space creating either a living room, a dining room, a library, a spare bedroom or a closet. Appearing like thick walls the panels are very light and can be easily manipulated by a single person.
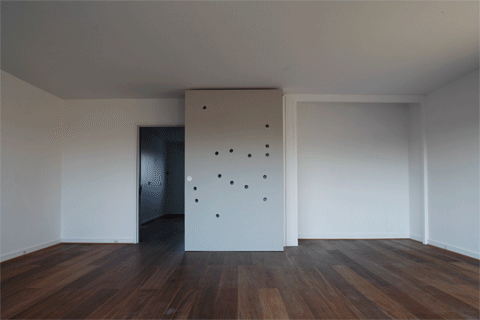
Composed of a 100mm pine frame covered with light grey painted MDF boards the panels are attached together with simple hinges. They stand on industrial wheels concealed within the depth of the frame. The panels are randomly perforated and PVC pipes connect the holes in between the MDF boards creating light tunnels that glow like stars in the room.
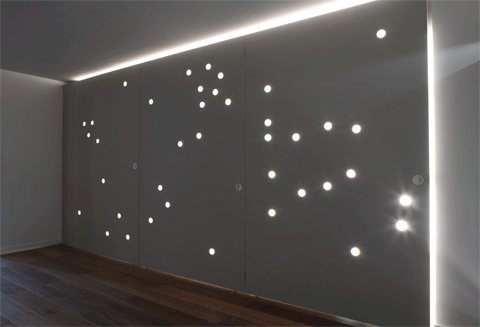
Another partition wall in the bedroom divides the room with the study and works as shutters for the bedroom.
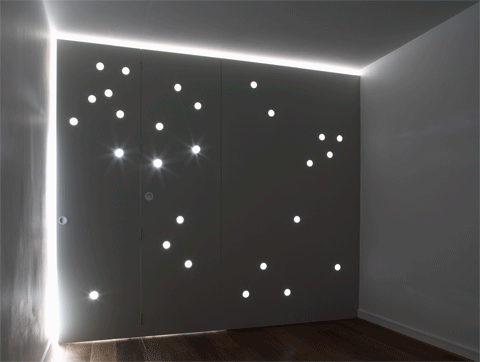
The apartment is always in movement, the walls dance to change the rooms proportions in a snap.