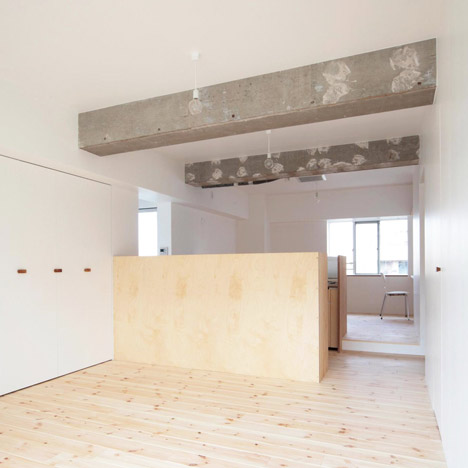
House in Kamimachi by Camp Design Inc.
Following our earlier story about an apartment with the appearance of an elegant building site, here's another renovated flat in Japan that appears to be unfinished.
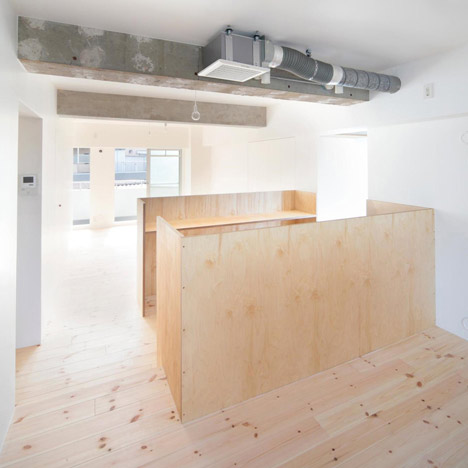
Named House in Kamimachi, the apartment interior was designed by Japanese architect Yusuke Fujita of Camp Design Inc.
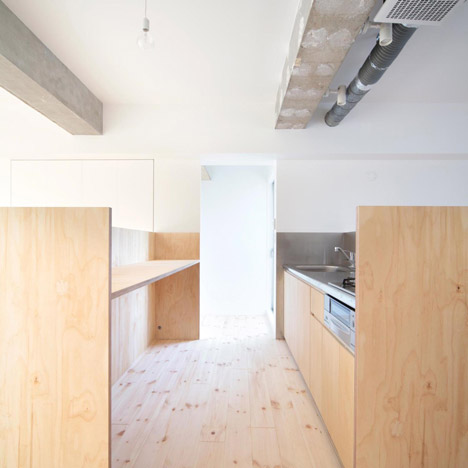
Exposed concrete girders cross the ceiling of the living room, blotched by smears of cement.
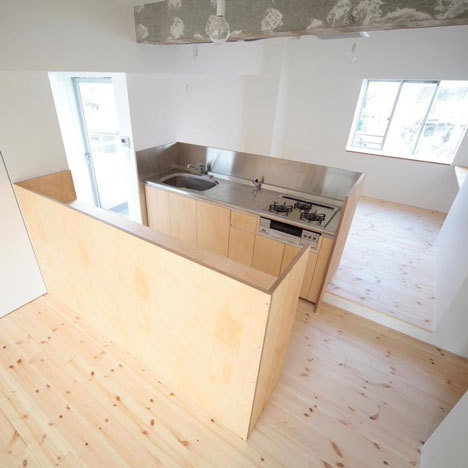
Floors are plywood, as are the partitions surrounding the kitchen.
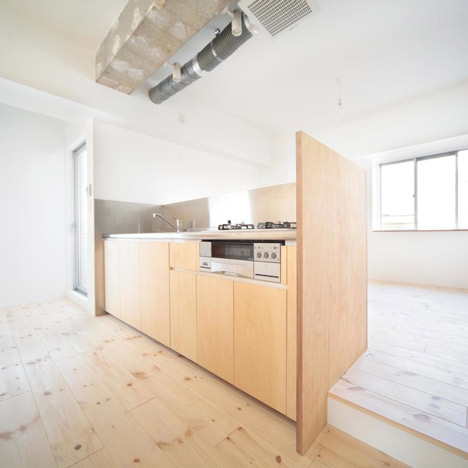
Other recent stories on Dezeen featuring unfinished surfaces include a Japanese house filled with softwood and a Paris cafe with bare walls and original mouldings.
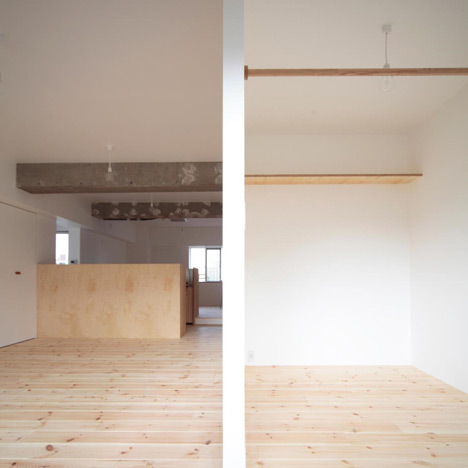
Photography is by Hatta.
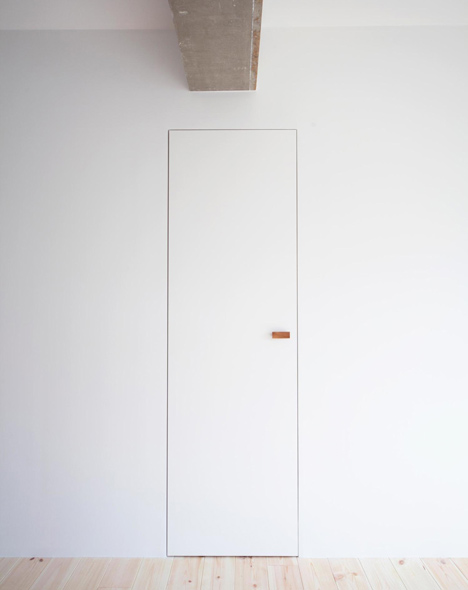
Here is some text from Yusuke Fujita:
“House in Kamimachi”
Living in the wind path.
How light and the wind flow there when an existing room is visited in the design of the renovation is carefully observed. And, it doesn't act against the flow, and the place that becomes a residence on the road from which the wind is got out is prepared with light. Because a function minimum because the dwelling environment is defended with the building frame is equipped, it thinks whether it becomes a part of a three-dimensional landscape of the city by becoming defenseless for the ambient surrounding or more and get it.
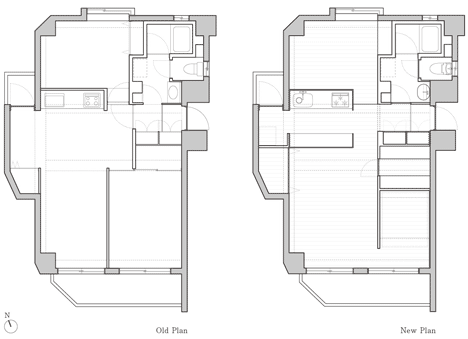
There is goodness of the omission in the north side because it faces a small park and a peripheral building is low though the distance with the adjoining building lacks the sense of relief in the vicinity in the south of this house. A long and slender one room that came off to the south north was made from the characteristic in such a circumference. The relation between the room and the town was read from a city aspect, the wind and light blew, and it became a residence like the hill that came off.
The client is a family of a young couple and 0-year-old child. The private room was about ten years unnecessary for them in the future. Kitchen exchanges and uses the door and the stove, etc. from the relation of the budget. As a result, kitchen will stay at the center of the house, and invent the place for the living in the ventilation path.