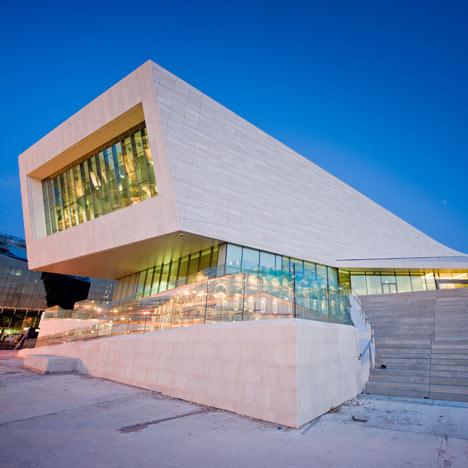
Museum of Liverpool by 3XN
Here is a complete set of photographs of the heavily criticised Museum of Liverpool by Danish architects 3XN, which opened to the public last month.
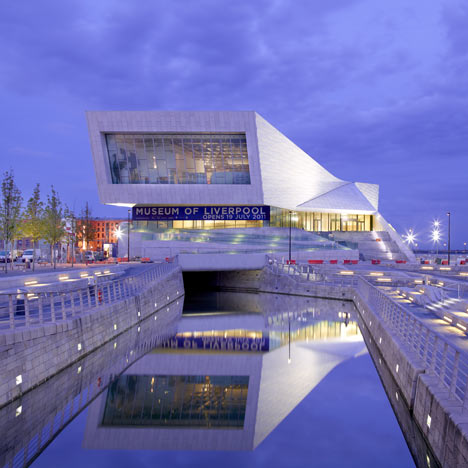
Top: photograph by Pete Carr
The bulky dockside museum features huge projecting windows at either end, one facing towards the city centre and the other out across the River Mersey.
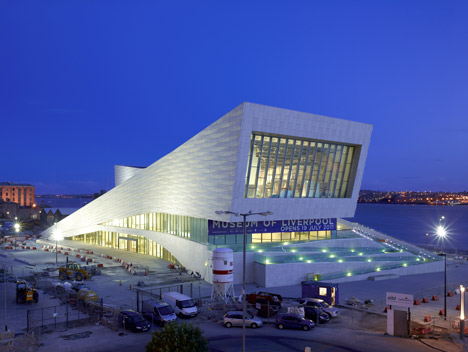
Limestone panels surround the facade and are shaped as zig-zagging diamonds on the side elevations, creating the illusion that the building has been stretched.
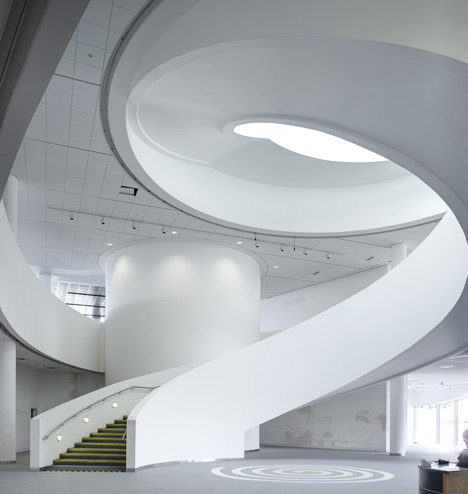
A staircase spirals up through an atrium at the heart of the museum, leading to three floors of galleries that exhibit social history and popular culture.
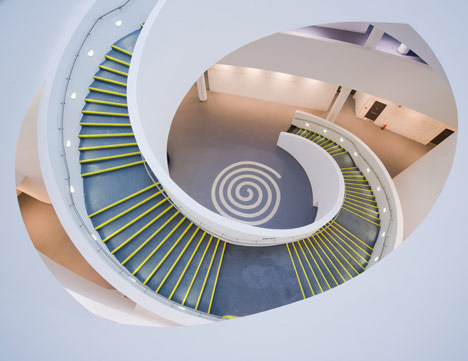
Above: photograph by Pete Carr
Although designed by 3XN, the project was delivered by UK studio AEW Architects.
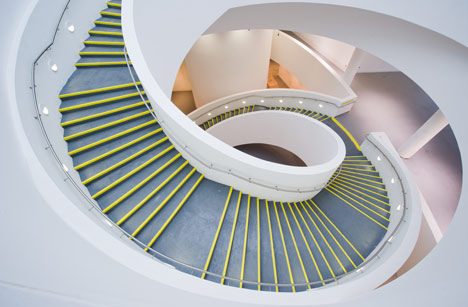
Above: photograph by Pete Carr
Since the museum's opening it has been unpopular with critics (see our earlier Dezeen Wire) and has since been nominated by Building Design magazine to receive The Carbuncle Cup for the ugliest building completed in the UK in the past 12 months.
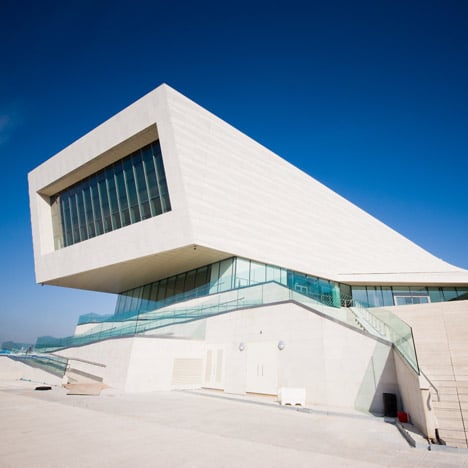
Above: photograph by Pete Carr
Other stories from the Dezeen archive about 3XN include an educational building in Copenhagen with colourful window shutters - see all our stories about 3XN here.
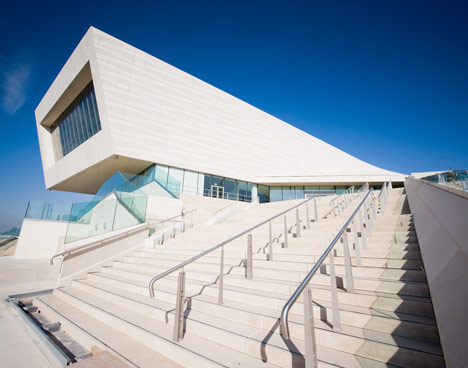
Above: photograph by Pete Carr
The museum is the third to be published on Dezeen this month - see our earlier stories about a boomerang-shaped museum on stilts that bridges a road and cantilevers over a lake and an underground museum with weathered steel towers - click here to see all our stories about museums.
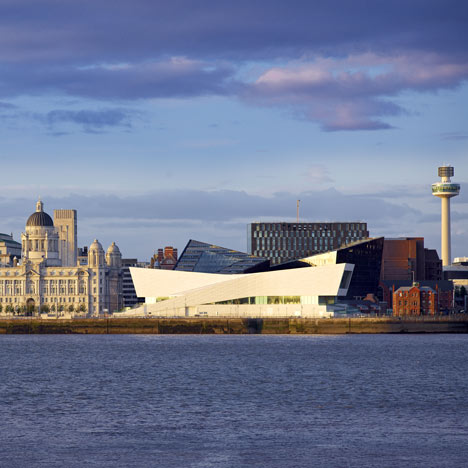
Photography is by Phillip Handforth, apart from where otherwise stated.
Here are some more details from 3XN:
3XN’s Museum of Liverpool: More than a Building, More than a Museum
The new Museum of Liverpool, opening on July 19th will not only tell the story of its importance as one of the World’s great ports or about its cultural influence, such as with the Beatles phenomenon. It will also serve as a meeting point for History, the People of Liverpool and visitors from around the globe. Therefore, according to the Architect, Kim Herforth Nielsen, the structure functions as much more than just a Building or a Museum.
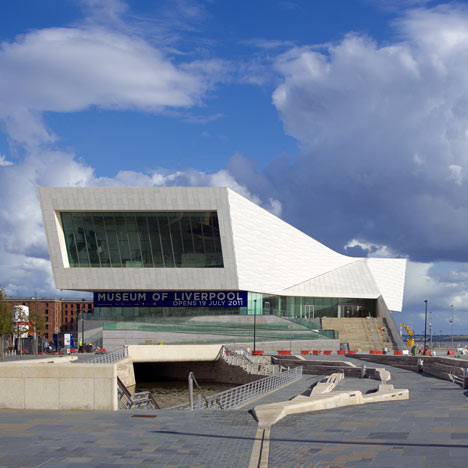
The Result of a Rigorous Process
As the largest National Museum to be built in the UK in over 100 years, and situated on a UNESCO World Heritage Site next to Liverpool’s famous ’Three Graces,’ Principal Architect and Creative Director at 3XN Kim Herforth Nielsen was fully aware of the magnitude of the challenge, when it came to designing the new Museum of Liverpool.
’This is one of the largest and most prestigious projects in 3XN’s 25 year history. The Museum’s design is a result of a very rigorous process, where it was of utmost priority to listen to the city inhabitants, learn the city’s history and understand the potential of the historical site that the Museum now sits upon.’
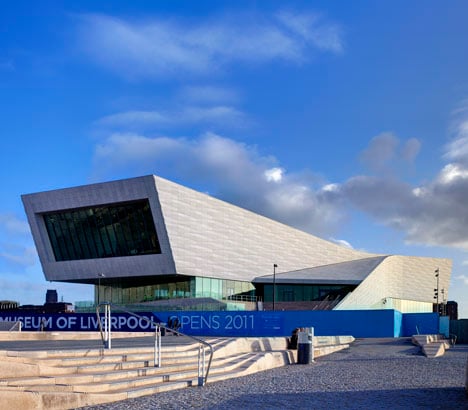
The result is a dynamic low-rise structure which enters into a respectful dialogue with the harbour promenade’s taller historical buildings. This interaction facilitates a modern and lively urban space. The design is reminiscent of the trading ships which at one time dominated the harbour, while the façade’s relief pattern puts forward a new interpretation of the historical architectural detail in the ‘Three Graces.’ The enormous gabled windows open up towards the City and the Harbour, and therefore symbolically draw history into the Museum, while at the same time allow the curious to look in.
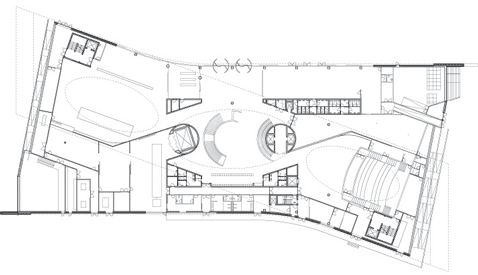
A Nexus
The Museum lies along the Mersey River in the center of Liverpool, and will function as a nexus, in that it physically connects the Harbour promenade with the Albert Dock, which today contains restaurants, museums and boutiques. The outdoor areas around the Museum offer seating with views to the water adding to the dynamic urban environment and serving as a meeting point for locals and visitors alike.
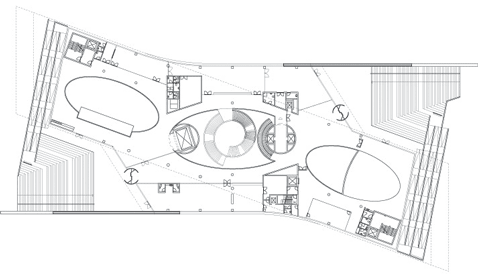
The theme is carried through into the Museum of Liverpool’s central atrium, with its sculptural sweeping staircase leading up to the galleries further encouraging social interaction. All of these functions result in Kim Herforth Nielsen choosing to describe the Museum as a structure that unites Liverpool.
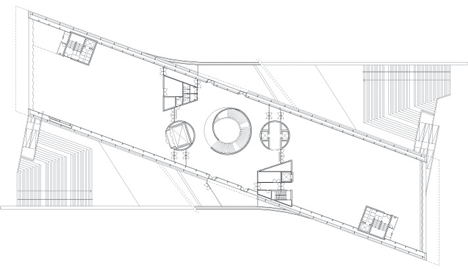
’This Museum connects the city together on many levels - physically, socially and architecturally. The idea of creating a Museum as a nexus in both physical and symbolic expression has been central from the start. I am very satisfied to see that this ideal is carried out to the full in the completed structure.’

Click above for larger image
A striking new addition to Liverpool
Dr David Fleming OBE, Director of National Museums Liverpool, is thrilled with 3XN’s design and looks forward to welcoming visitors to the museum: 'To design the building we appointed Danish architects 3XN, who responded to our requirement (…) The resulting structure is a striking addition to the Liverpool cityscape. I can't wait to open the doors to visitors to show off our new museum and encourage others to discover more about this extraordinary city.’

Click above for larger image
Architect: 3XN
Address: Mann Island, Liverpool, United Kingdom
Client: National Museums Liverpool
Size: 13.000 m2
Engineer: Buro Happold