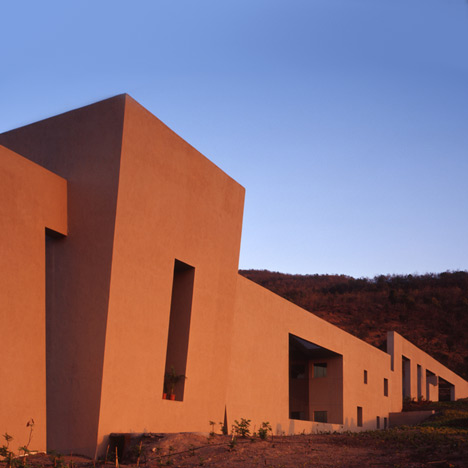
Lupin Research Park by Malik Architecture
A terracotta-coloured earth wall bounding the edge of a research complex in Pune, India, vanishes into a hillside.
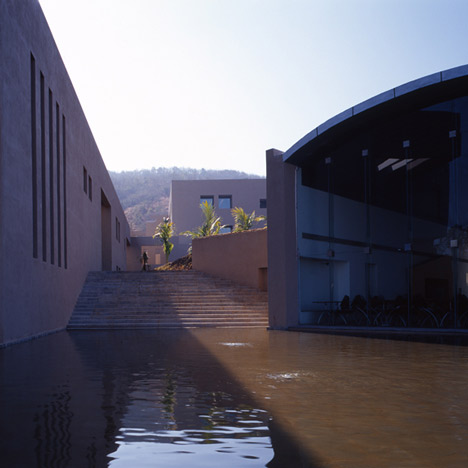
Designed by Malik Architecture, the research centre for pharmaceutical company Lupin also features an open amphitheatre, water fountains and an auditorium inside an aluminium cube.
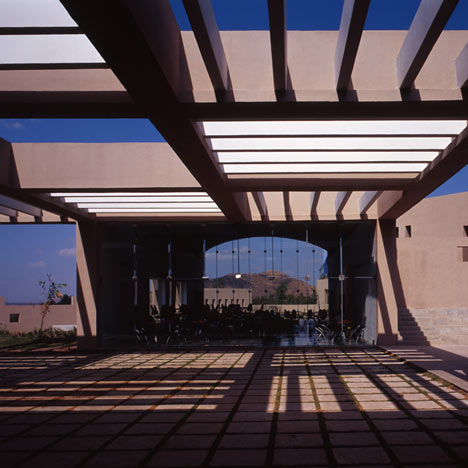
The complex surrounds a central courtyard, while a connecting block for administration is located slightly further up the hill.
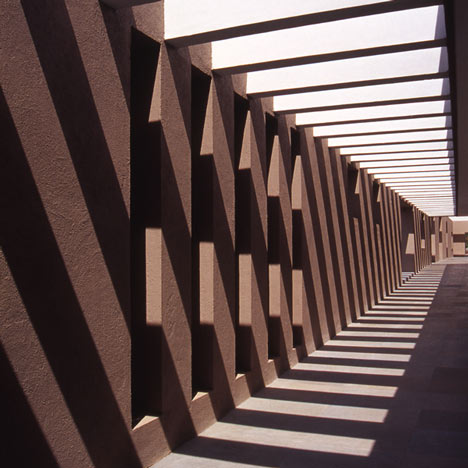
Pergola-like structures shelter pathways between buildings, as well as a terrace at the centre of the courtyard where a library, fitness centre and cafe are situated.
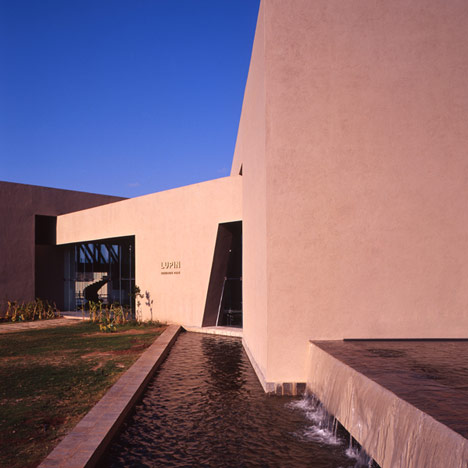
An overflowing table of water beside the main entrance is one of many fountains and pools distributed around the complex.
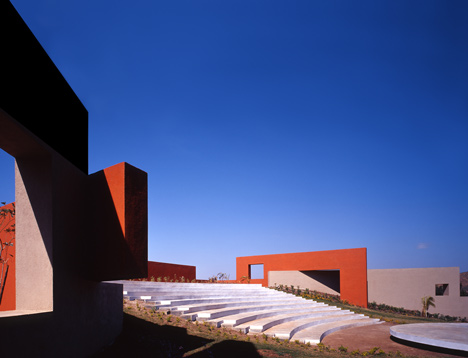
The research park is the third building on Dezeen this month by Malik architecture, following an office block beside a slum and a jumbled house with an elevated steel tunnel and a rooftop swimming pool on stilts - see both stories here.
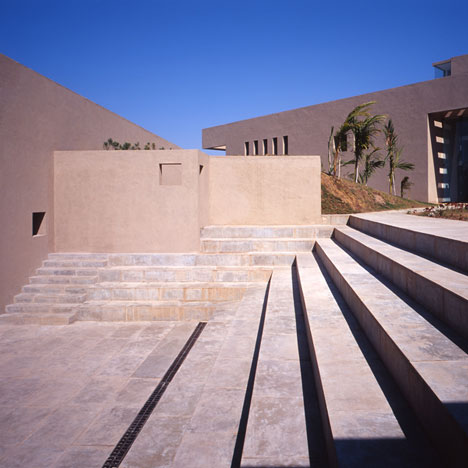
Other buildings from the Dezeen archive to feature earth walls include a house buried in the ground and a school in Cambodia.
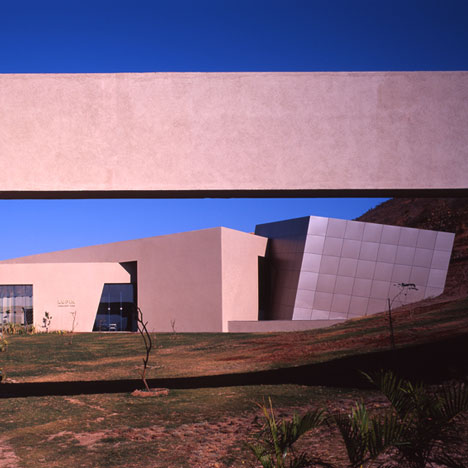
Photography is by Bharath Ramamrutham.
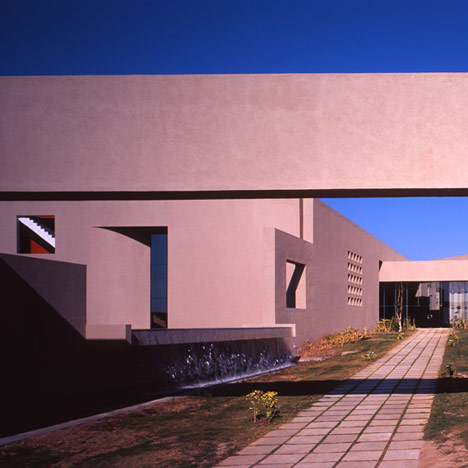
Here's a more detailed description from Malik Architecture:
Lupin Research Park, Pune
The act of research and discovery is essentially an intuitive function. This complex therefore explores those elements, that to my mind, foster and inspire intuitive thought, which is the core of the creative process.
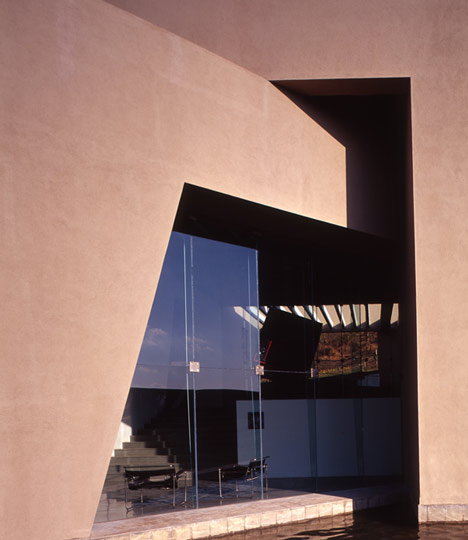
Nature has therefore become the nucleus both at the micro and the macro levels and serves as a backdrop for two almost paradoxical elements: eastern philosophy and western technology.
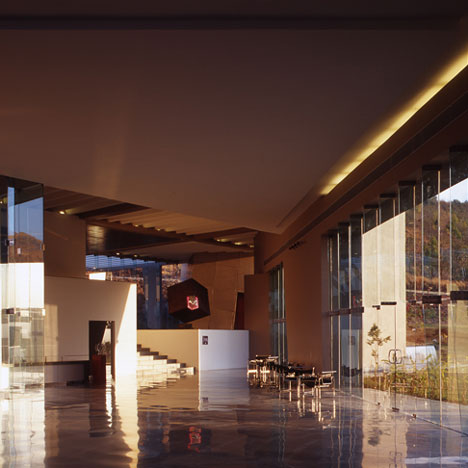
The inspiration for the complex is the timeless ‘mandala’ with the administration complex representing the head (at the highest point of the hill) and the main research park flowing south to north, wrapped around a central courtyard.
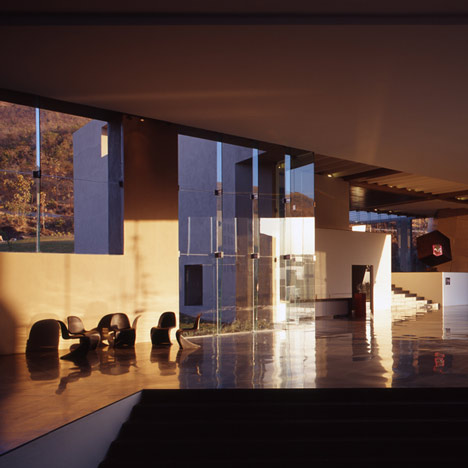
From the simple ‘earth’ wall that vanishes into the hill, the gushing spout of water that heralds the entrance, the tilted aluminum cube floating in the water and silhouetted against the sky, the play of light and shade in the myriad pergola covered streets and courts, the sculptured vault of the cafeteria sitting on the tranquil ‘kund’ to the ageless amphitheater set into the hillock.
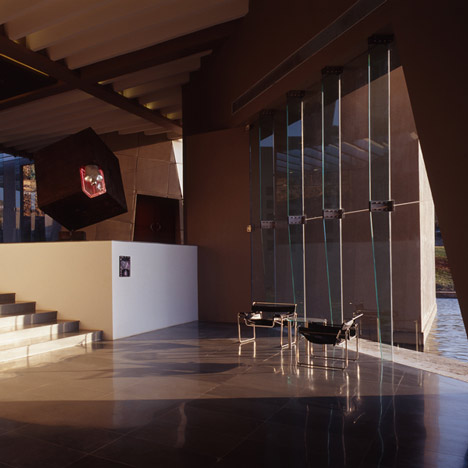
The complex is intended to provide a multitude of spaces that both inspire a scientist and also serve as a meeting point for groups to jointly interact, explore and discover.
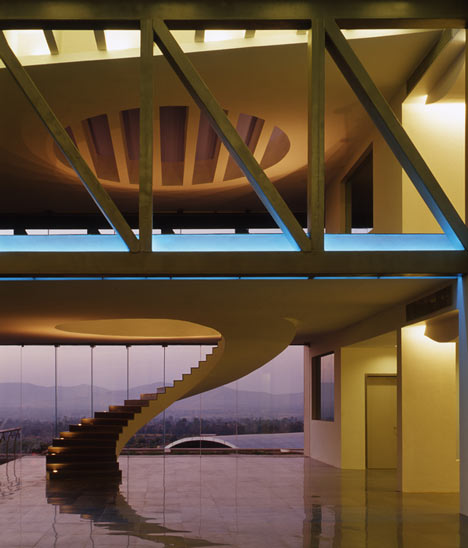
At first glance the complex is reminiscent of and echoes the timelessness of an ancient habitat or a human settlement that it is almost a ‘rock’ out-crop at the base of the hill, of clay masses juxtaposed and emanating from the hill, merging into the hill both in the arid and hot parched season as well as the lush green forest of the monsoons.
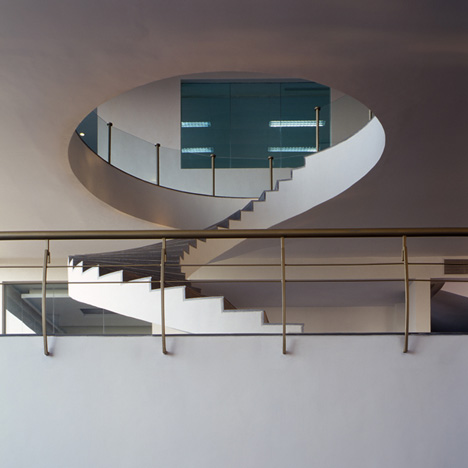
As one approaches closer this cluster of ‘terra cotta’ massing gives way to more orderly and identifiable form as is represented by the single long ‘wall’ that generates itself from the hill and flows downwards.
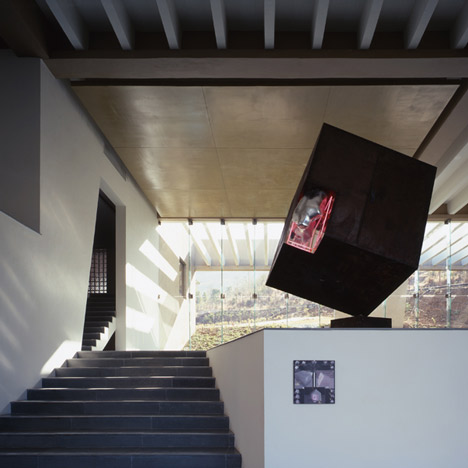
‘Light’ to our ancestors was a manifestation of the ‘infinite’. Light is never constant, ever changing, reflecting the movement of the sun, echoing the passage of time, joining the cycle of the day and night and metaphorically representing the very cycle of life itself. The inspiration of a sun-rise the contemplation of a sun-set or the changes that the play of light brings through the above two cardinal points have been issues of immense fascination to me.
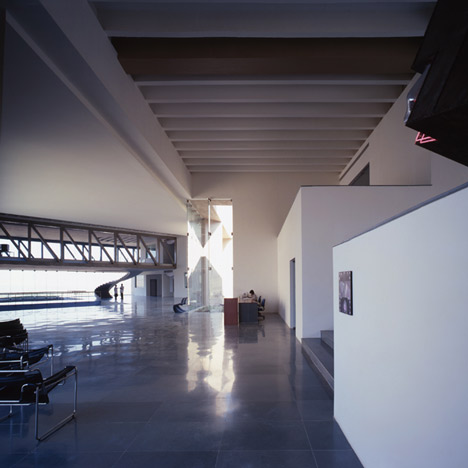
Light and shadow, like day and night, are inter-twined, one cannot exist without the other, and it is these two elements that have been juxtaposed in a myriad number of permutations to produce a rhapsody: from the ethereal play of light on the walls, ramp and steps leading to the animal house: the surrealistic imposition of the pergolas socio-graphy onto the floor, the silver prism of the auditorium and the dark silhouette of the ‘cube’ sculpture: the splintering of light from tiny points to lengthening stippled bands moving like a sun-dial echoing the passage of time: the dappled play of light and shade in the main library / dining court: the gradual increase of light intensity as one moves-up the north / south axis (echoing the very act of regeneration / re-birth): are all representative of the dialogue and rapport that the built forms have with the sun.
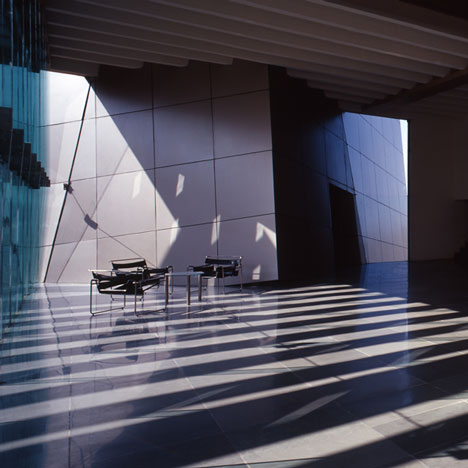
Needless to say, that major openings are in the north and east and layer solid masses on the south & west. With natural light permeating every nook of the complex, the interaction with this element appears total.
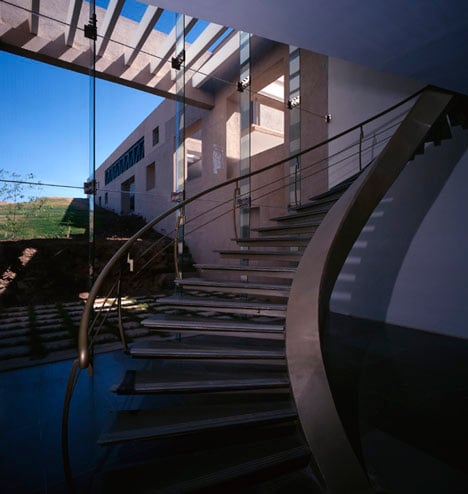
“Water” the life sustaining element has been expressed in a multitude of moods and functions.
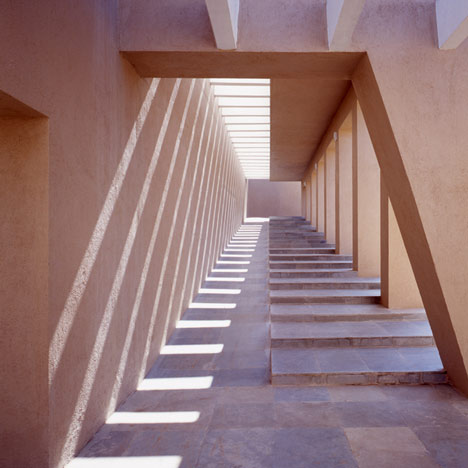
The ‘macro’ concept deals with the harvesting of water through a well planned array of drains and channels that flow down the hill and feed the two major artificially created lakes at foot of the hill. In fact the very drive into the complex bisects these lakes providing the visitor with the vista of a large sheet of water (in an otherwise arid landscape).
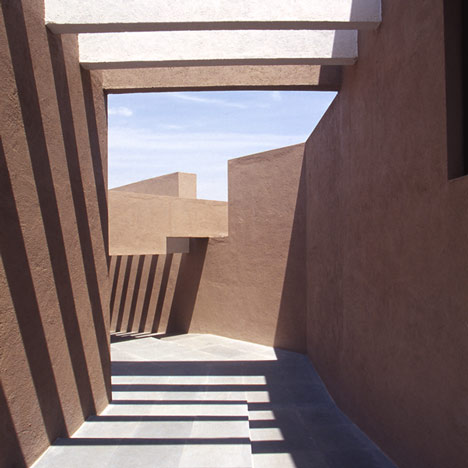
The main entrance to the complex is punctuated by a raised water channel gushing water from a gargoyle, representative of one of the earliest forms of carrying water. This silvery arc sets itself magically against the back-drop of the hill.
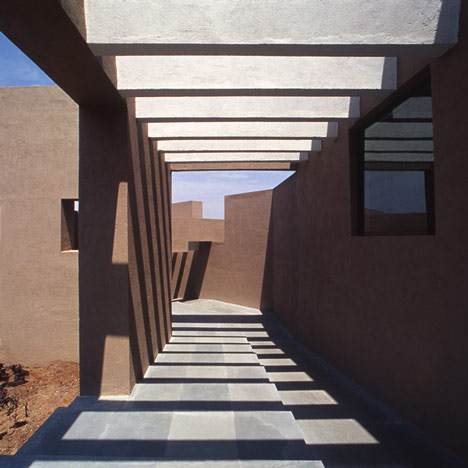
The main entrance court has two interesting water bodies: the first a 50 feet long transparent sheet of water flowing both sides of the entrance court and punctuated by a smaller water gargoyle (representing the tranquil mood of water) and the latter being a two level stepped pool from which rises the sculptured mass of the aluminium cube that is the auditorium (symbolized the reflective quality of water).
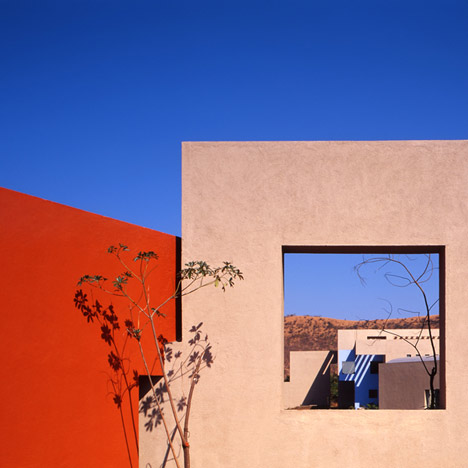
By far the most fascinating water body is the ‘kund’. An enormous sheet of water (on which floats the vault of the dining space) accessed on one face as a dramatic flight of steps and on the other by the verdant green of the lawn.
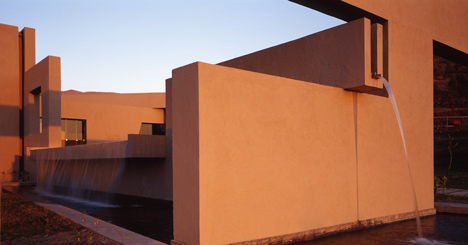
The kund gives birth to a smaller shallow channel that induces the scientists to walk on the pebbles bare-foot. The channel itself ends in a ‘well’. This major body of water echoes the time-less kunds and tanks that are a hall-mark of our traditional architecture and are representative of a ‘daily’ cycle and an entire way of life.
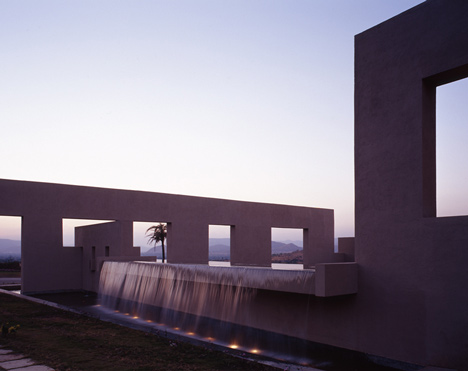
The main north-south axis culminates in the hill vista and the auditorium foyer on one end and the integrated common facilities complex and valley on the other. At mid-point, this axis gives birth to the east-west axis that links the nce and formulation research blocks. Both axes constantly interface with nature and the surrounding hills.
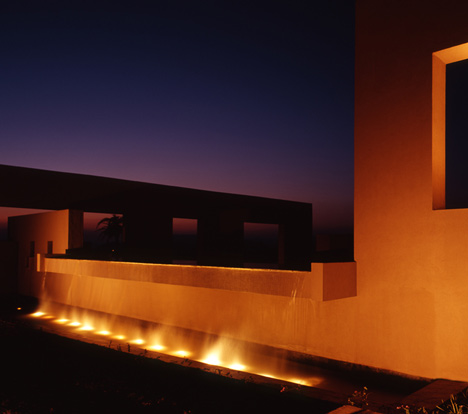
The library, fitness center and dining areas are an integral part of the main pergola covered court that opens out into a huge garden and views of the valley on one side, the amphitheater on another and a sharp bank of terraced steps leading to the hill on the third.
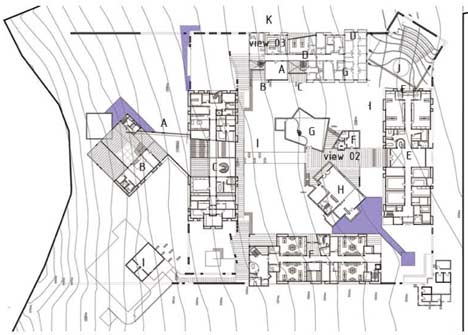
To conclude, i have attempted to bring together two parallel streams of thought: that of the scientist – who measures that which exists and that of the artist – whose realm is in the immeasurable.