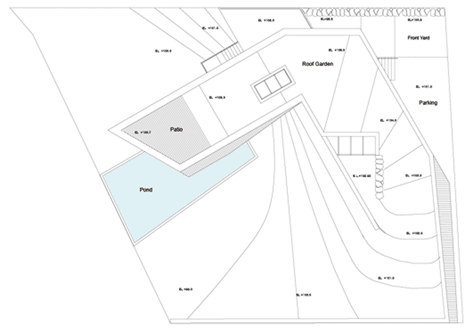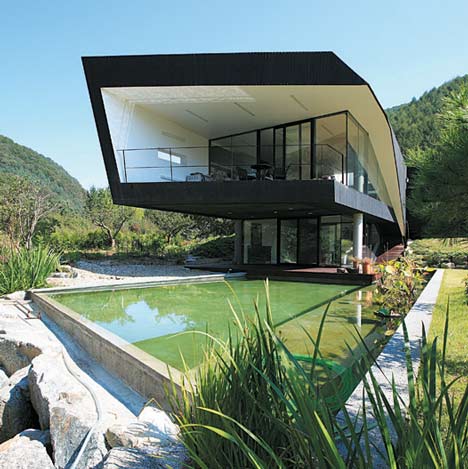
Villa Topoject by AND
A cedar-clad house near Seoul by Korean architects AND spirals up from beneath the ground.

The black-stained cedar panels encase the top floor of the two-storey Villa Topoject, projecting ahead of the glazed west face to provide a sheltered balcony.
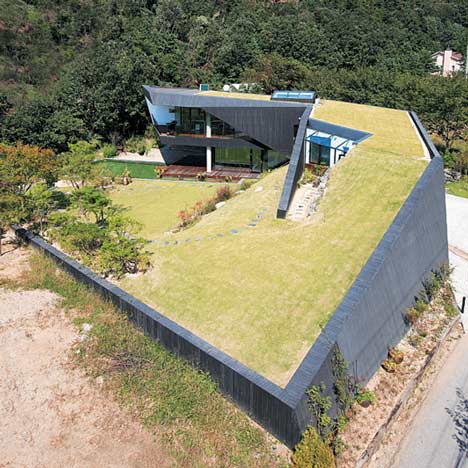
Below this balcony, a decked terrace at ground floor level overlooks a shallow pool of water in the garden.
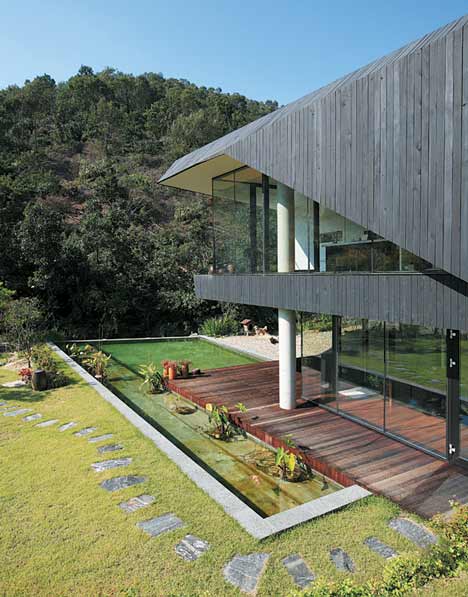
A grass lawn surrounding the house slopes onto the building to cover the roof, where a concealed, walled garden is located.
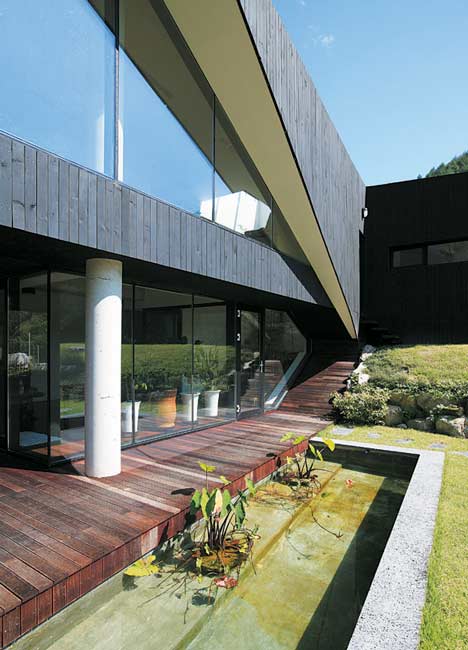
A living room, bedroom, study and greenhouse occupy the first floor, while a guest suite and storage area are buried into the landscape below.
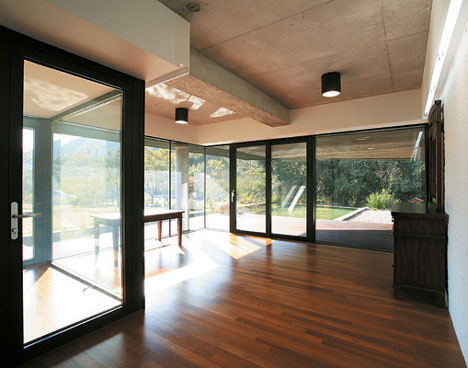
Other submerged buildings we've featured in recent months include a dreamy holiday bunker in Portugal and a house in Spain with wedged concrete wings.
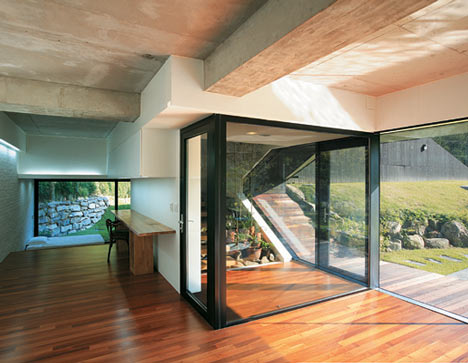
Green roofs cover a handful of buildings on Dezeen - see our stories about a house with tiered gardens on the roof and a house in an earth and plant-covered hump.
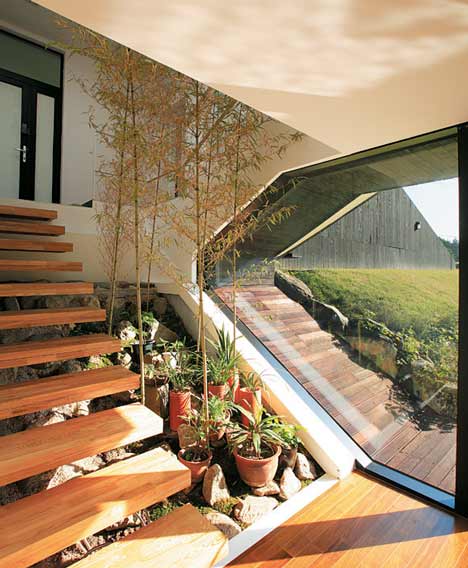
Photography is by Byun, Jong Seok.
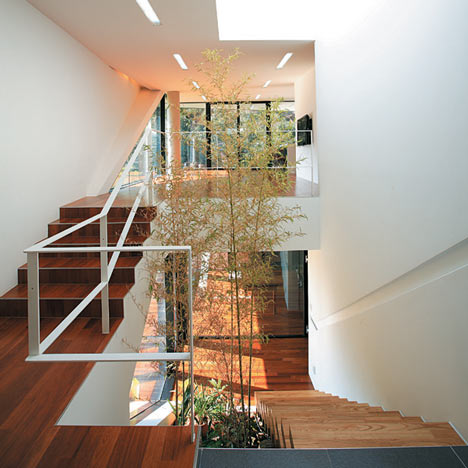
The following project description is from AND:
Villa Topoject
The house is located in a small valley in a mountainous area near Seoul, Korea. While the valley slopes up, series of houses intermittently continue facing a 3 meter wide road. Instead of making walls or fences towards the road, the house gently lifts up the topography to form private spaces inside. The house opens up toward the south view and a small creek on the side.
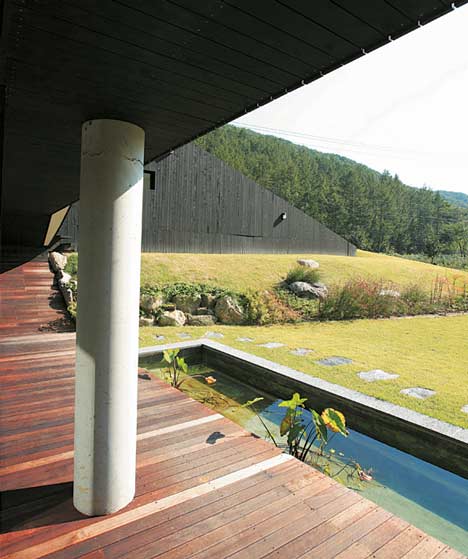
It is a home for a couple who wants to enjoy rural life while still commuting to the city. It is a small house, but at the same time, it is a house that entails rich stories. The residents are in contact with land like farmers; also, they observe nature like tourists.
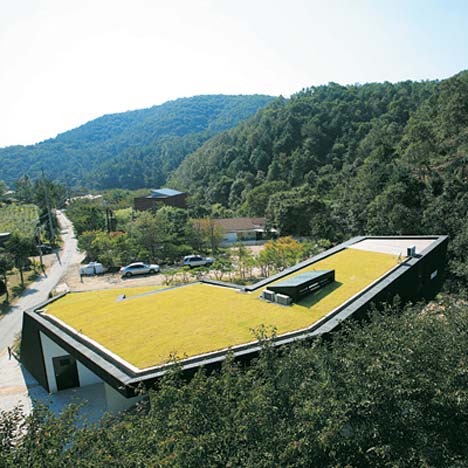
Gradually lifted landscape of the mountainous topography becomes a floating mass over a little stream. Villa Topoject rejects the dichotomy of object building versus landscape building. It is a mutant born as a hybrid of the two kinds, and it focuses on the transformation process between the two typologies. The boundary of the site is pulled in as the topography becomes an object, creating semi private outdoor spaces. The private living spaces are formed inside. The continuous exterior spaces meet the interior spaces at all levels adding compact, yet rich spatial qualities. The boundary between exterior and interior, land and building, subject and object becomes ambiguous.
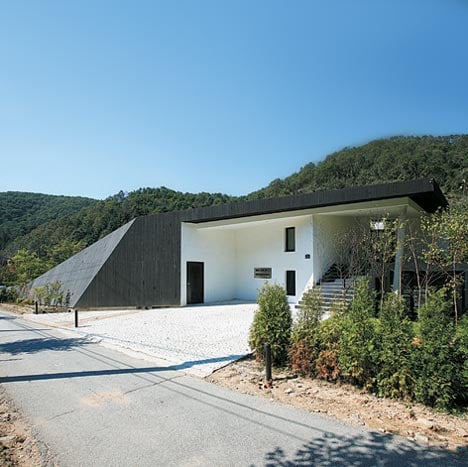
Credits:
Architect: AND - Architecture of Novel Differentiation
Eui Yeob Jeong (principal), Tae Kyoung Lee
General Contractor: AND
Structural consultant: THE Structural Engineering Co.
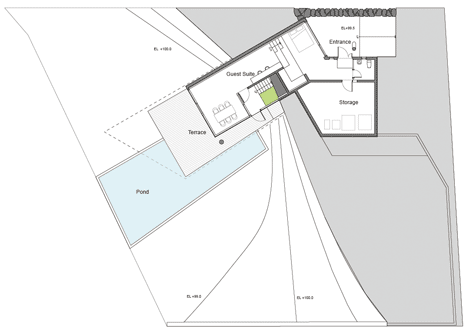
Click above for larger image
Building Summary:
Project Name: Villa Topoject
Location: Gyeonggido, Korea
Completion: June, 2010
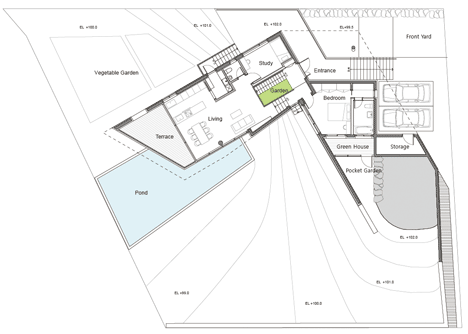
Click above for larger image
Plot: 600m2
Living Area: 199m2
Structure: RC
Exterior Finish: stained red cedar panels + dryvit
