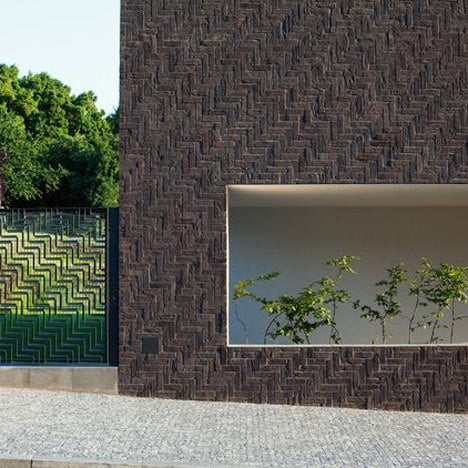
Apartment building by Znamení Čtyř
Herringbone brickwork and fretted screens decorate the facade of two apartment blocks in Prague.
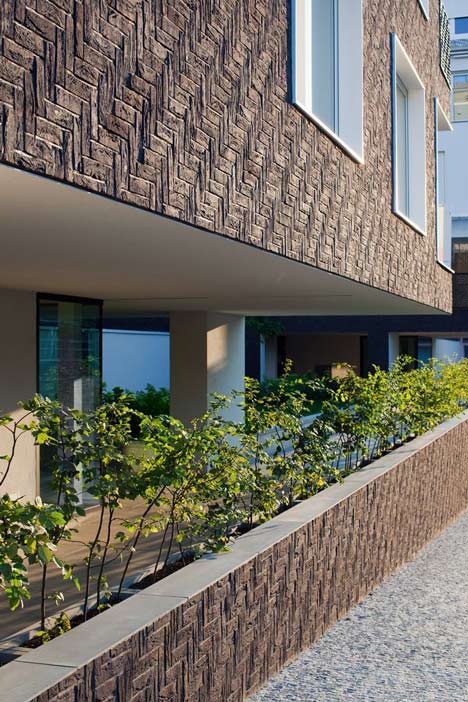
The five-storey buildings, designed by Czech architect Znamení Čtyř, provide 20 apartments.
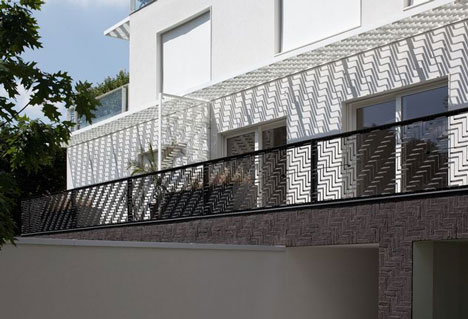
The fretted metal handrails and sun breakers cast patterned shadows onto the white-rendered upper floors of the blocks.
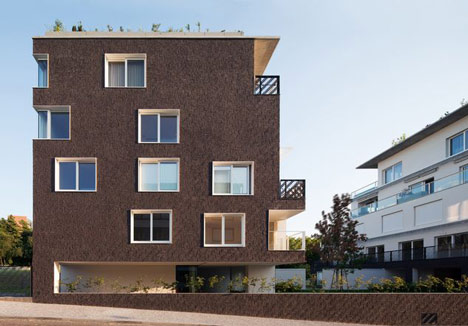
Terraces and lawns separate the two buildings, while additional gardens are located on the rooftops.
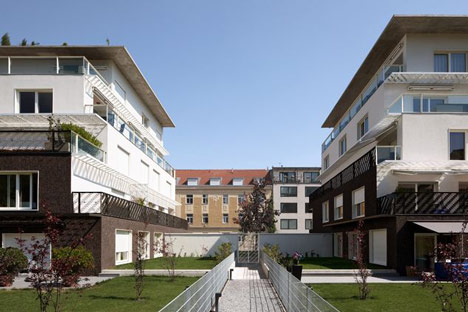
Beneath the apartments, a basement car park is set into the sloping ground.
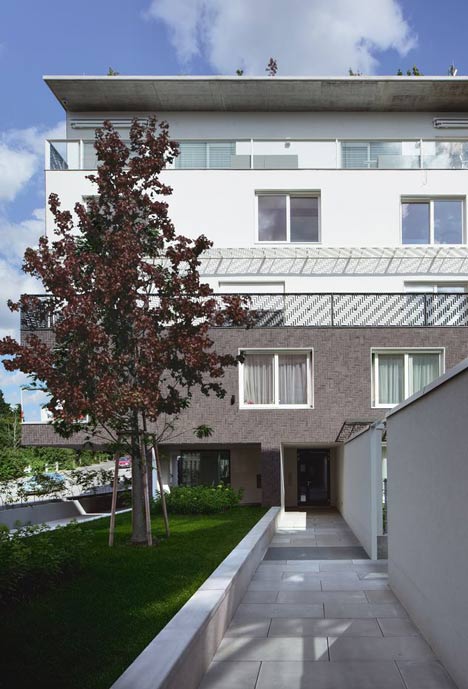
Another project from the Dezeen archive to feature herringbone patterns is a timber-clad house in London - see our earlier story here.
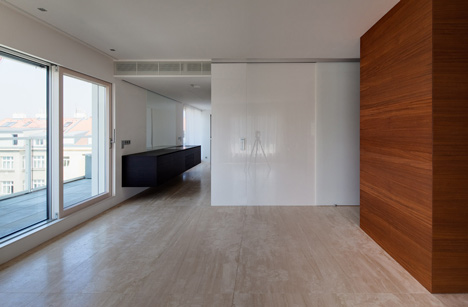
Here are some more details from the architects:
Apartment building
Architectural concept of the project
New construction of the apartment building is situated on the site, which is typical Prague city quarter – on the edge of building blocks and park and sport area named Strahov.
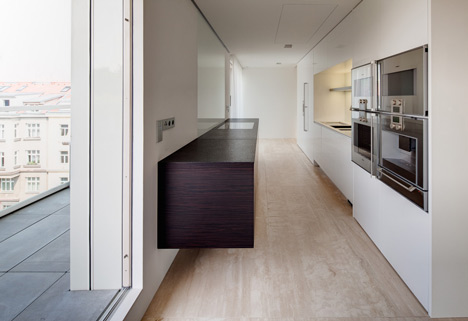
The street space has a medium slope. The apartment house consists of simple and traditional mass following the street line, set back from neighboring building. Concept is based on cutting out of volume from basic block – characterized by dark brick facing. Dark brick facades have minimalist urban appearance with groups of freely spaced white windows. Arcades and terraces are created by partial removal of original mass. As a contrast to dark brick facades the cut out areas of the facades are completely white.
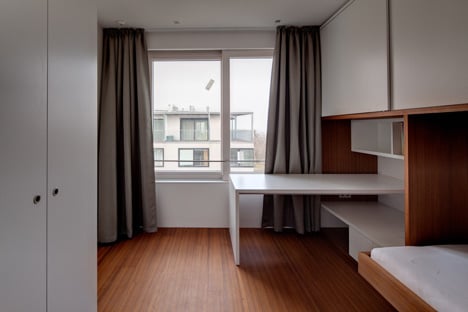
Green terraces facing the park act as a transitional element between the open space and the residential space. Main principles in the relationship to urban space are:
- traditional scale
- traditional placement of the building along the street line
- arcade entrance on the ground floor
- small inner courtyard that opens into the park area in the back
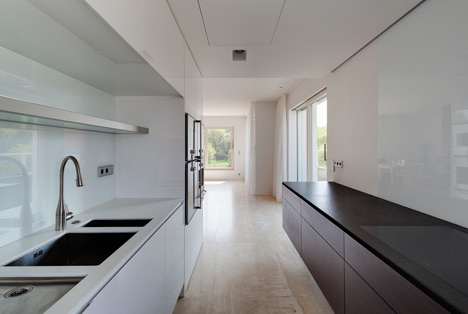
The form of the building is a transition between a compact and open development. Important principle of the design is the use of traditional building crafts elements with the “zig-zag” motif – i.e. pattern of brick faces, handrail on terraces, horizontal sun-breaker.
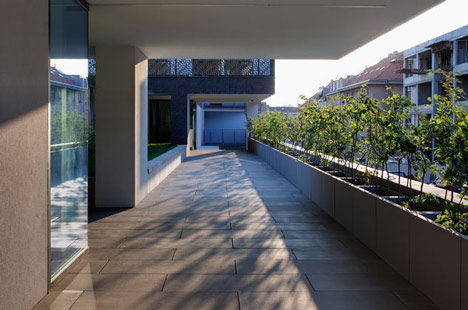
The pattern of craft elements casts a sun shadow upon the light surfaces.
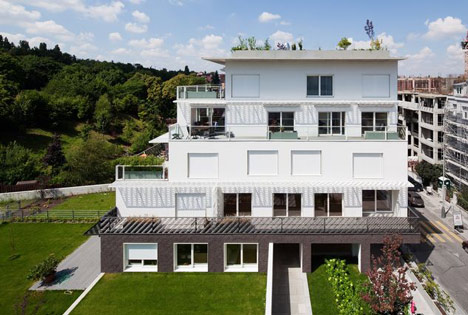
Description
Two volumes with residential stories are situated above one story underground area, which is partially below grade and containing parking places. Each of residential volumes has its own vertical circulation. The typical size of flats is about 100m2. On the ground floor flats are placed just on the park side with their private gardens.
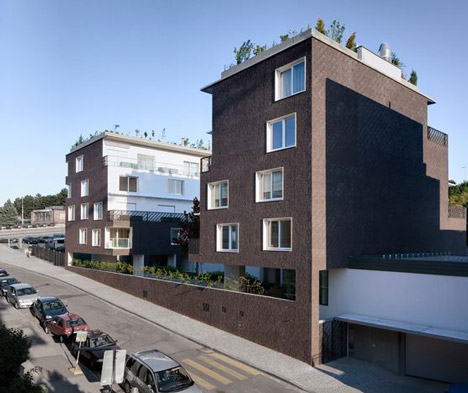
The part of the ground floor facing the street has appearance of covered spaces reminiscent of “arcade” around entrances. The main entrance with a gate is situated together with a car entrance at a lower elevation of the site. Behind the entrance gate begins a staircase covered by cantilevered volume. This staircase leads onto the ground floor. The ground is separated from the streets space by hedge. This level contains partially covered circulation space “arcade” with entrances to both buildings, inner courtyard with a double oak tree and a little gate into south orientated private back garden. On the opposite side of main entrance gate is another entrance right from street level – barrier free. Apartments on the upper most floor have access to roof terraces with greenery.
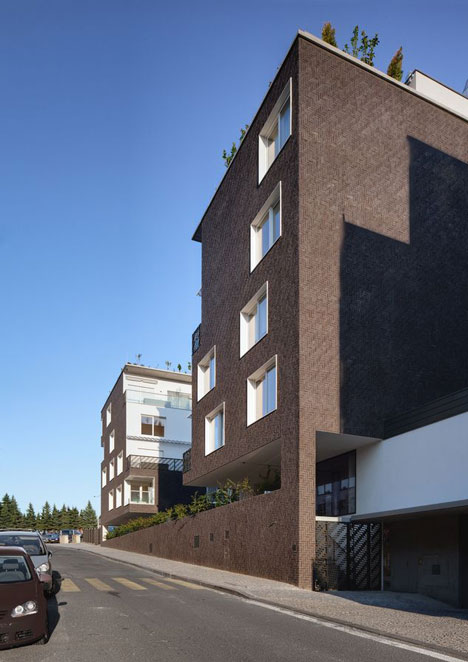
Cost of the buildings: 4 mil Euros HT
Number of flats : 20
Flats area: 1588 m²
Other area: 450 m2
Parking : 40 places on 700 m2
Realization: July 2009 - July 2011
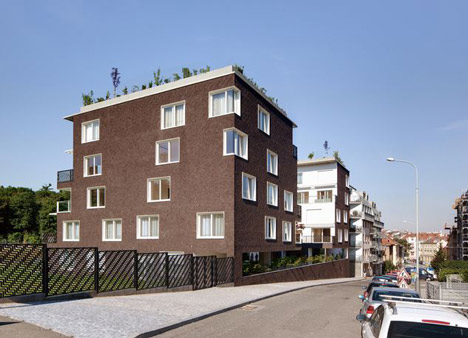
Project team: Znamení Čtyř – architekti
Architect leaders : Martin Tycar, Richard Sidej, Juraj Matula
Architekt : Ondřej Rys, Klára Viceníková
Location: Residental area - Brevnov, Prague 6, Czech Republic
Program: 20 flats with terrace and parking capacity
Client: Nad Malovankou s.r.o.