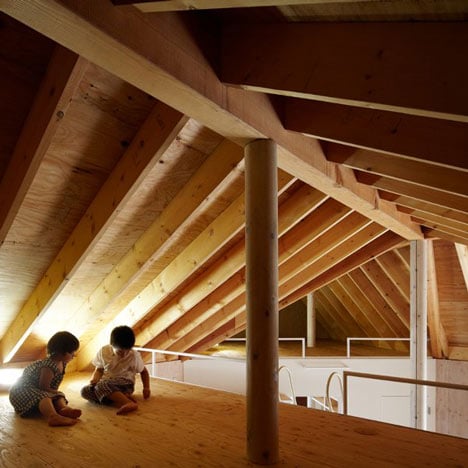
Branch House by KINO Architects
This house by Masahiro Kinoshita of KINO Architects comprises four blocks branching off from a central living and dining room, with an attic above each one.
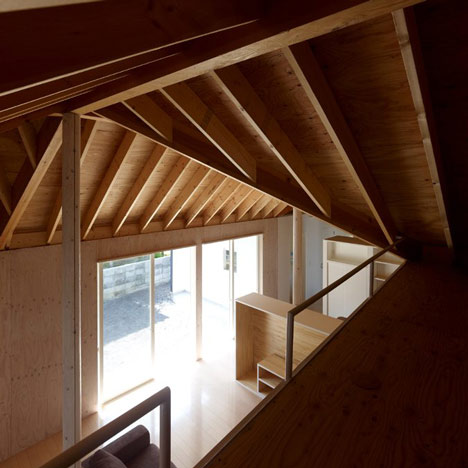
The house in Fukushima has three storage lofts and a fourth that's used as a play den for the client's children, accessed by a ladder.
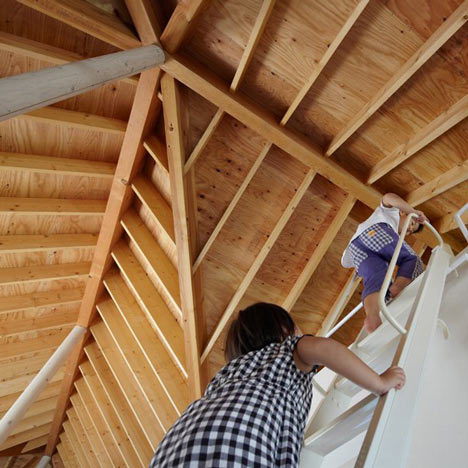
The branching blocks below contain bedrooms, bathrooms and a kitchen, surrounded by exterior terraces that are sheltered by the overhanging roof.
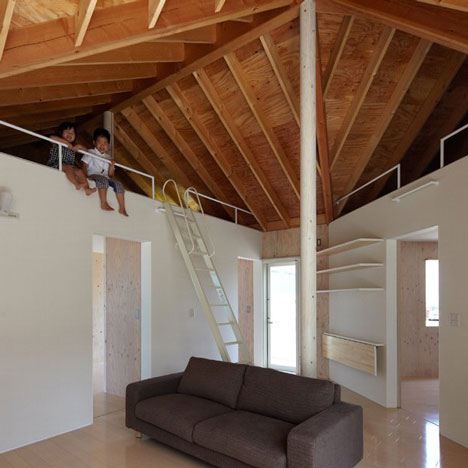
An arched opening through the north elevation creates an entrance to one of these terraces from the street.
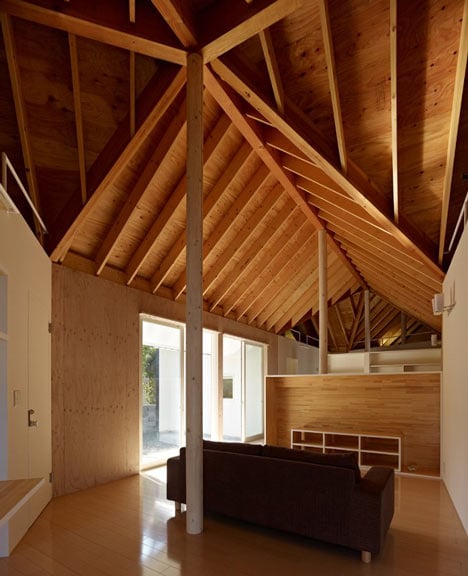
Other Japanese houses by KINO architects on Dezeen includes a house in Tokyo with balconies on each level and a concrete residence with a top floor observatory - see all the projects by KINO Architects here and see more stories about Japanese houses here.
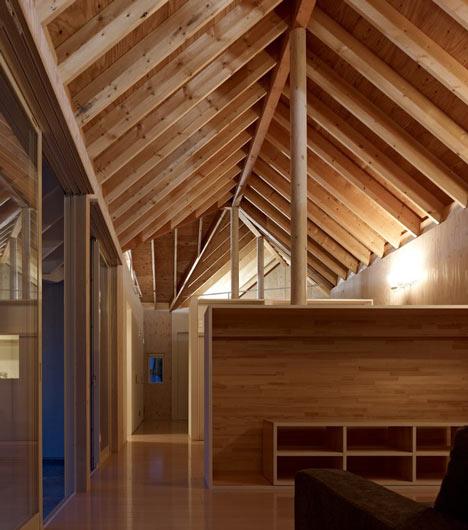
Photography is by Daici Ano.
Here are some more details from Kinoshita:
Branch House
This house is in a residential area of Fukushima prefecture. In this location there are many areas of vacant land and parking lots.
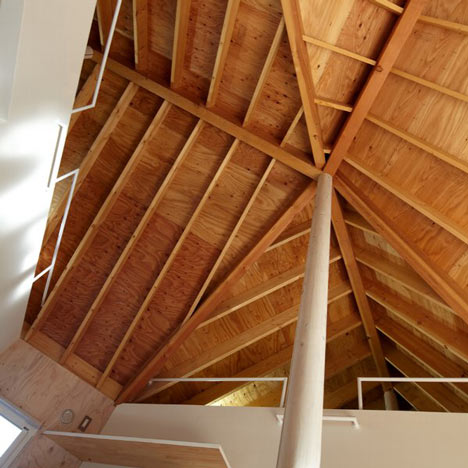
The house is for a four person family; a married couple with two children.
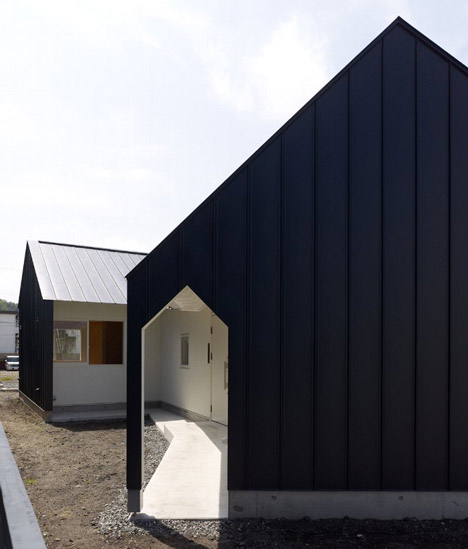
In this design, the living and dining rooms, where the family gathers, branch off to the main bedroom, children’s room, kitchen, bath room and guest room.
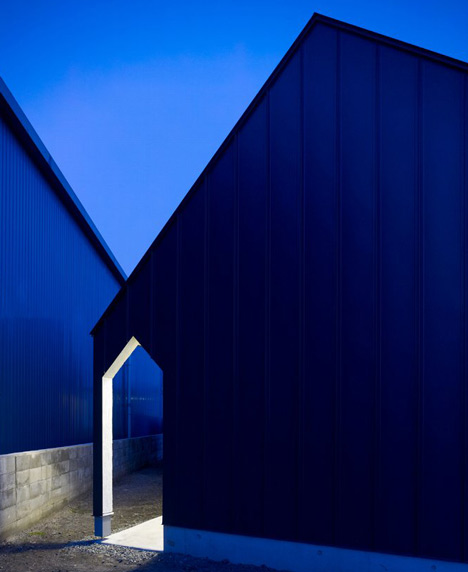
Each room has its own loft space. These lofts supplement the function of the rooms.
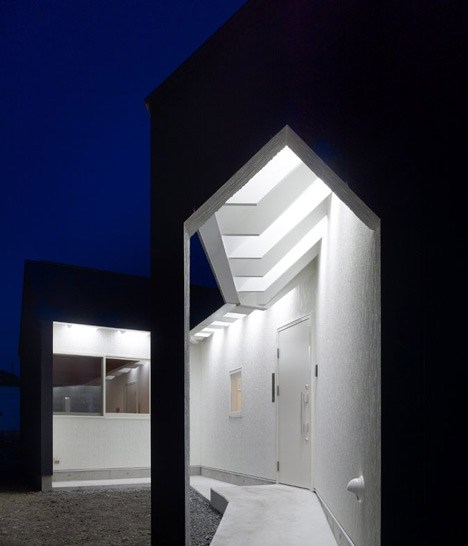
The parent’s possessions are stored in the loft of the main bedroom, bathroom supplies are in the loft of the bathroom and guest bedding is stored in the loft of the guest room.
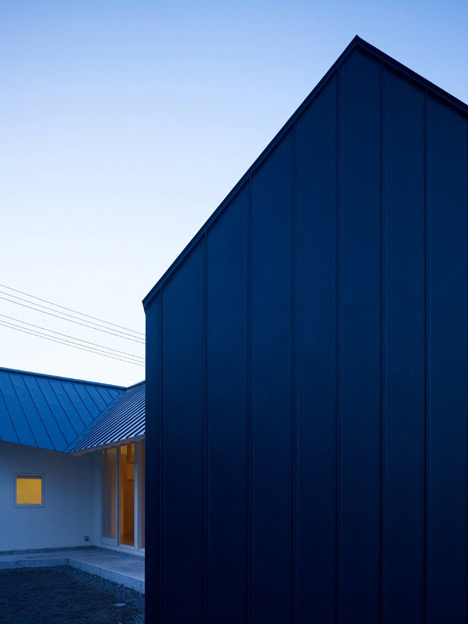
The children’s loft provides a play area.
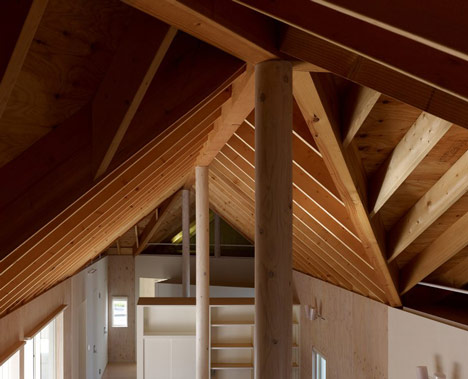
To put the rooms branching off in this way gives good lighting and ventilation and a moderate distance between rooms. The four branches also become a core of power to resist earthquakes.
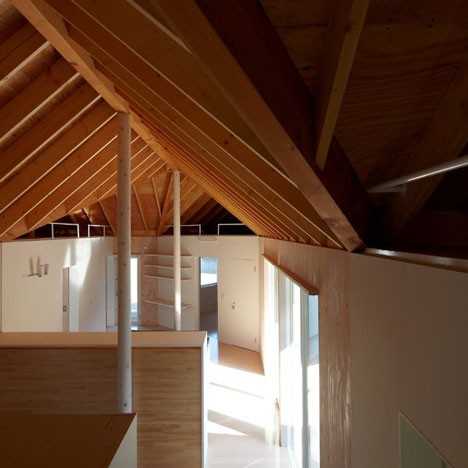
Internally the site is divided into four gardens. These gardens can change in function in the future to include, for example, a BBQ garden, and a pool garden.
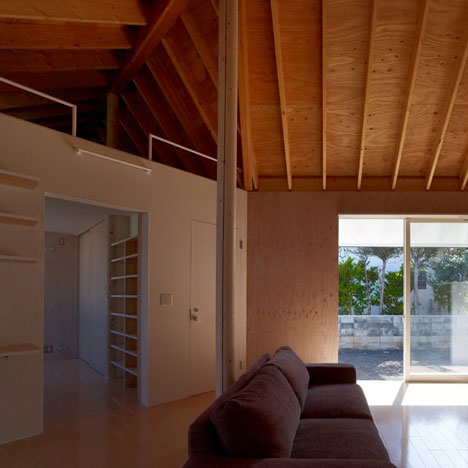
The house was designed not only for use now, but also to expand with the family as their lifestyle changes.
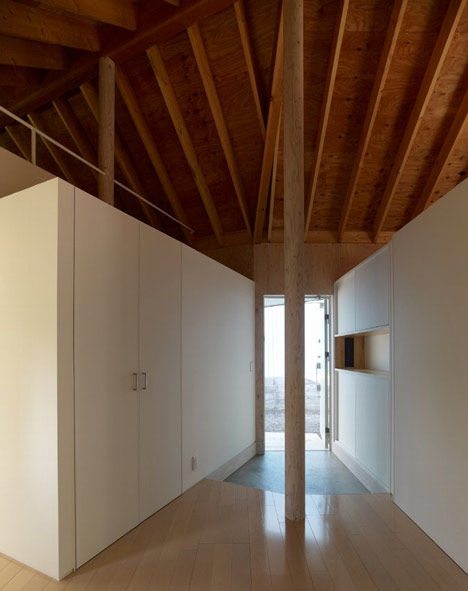
Architect: Masahiro Kinoshita / KINO architects
Location: Fukushima, Japan
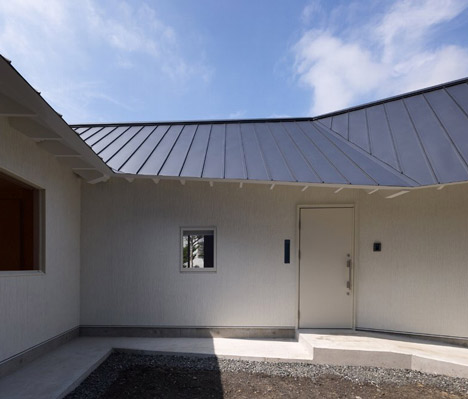
Principal use: private residence
Structure: wooden
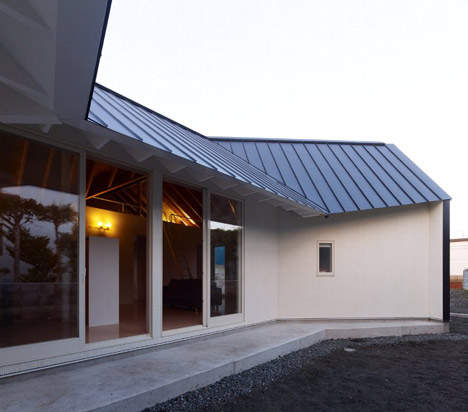
Site area: 344.26 sq m
Scale of building: 1 stories
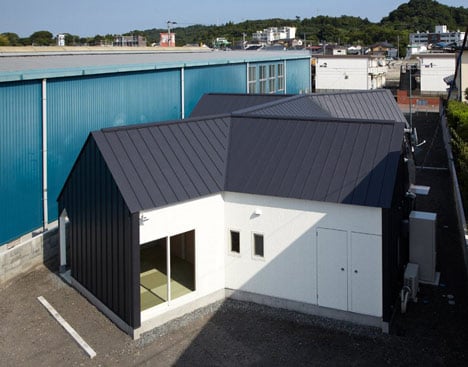
Building area: 120.61 sq m
Total floor area: 176.70 sq m
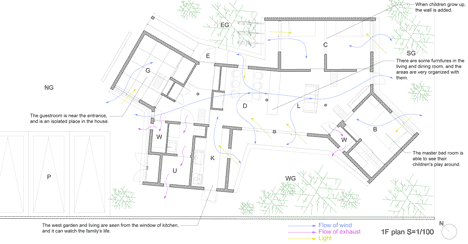
Click above for larger image
Completion: 2010.08
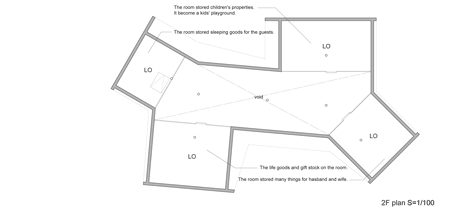
Click above for larger image