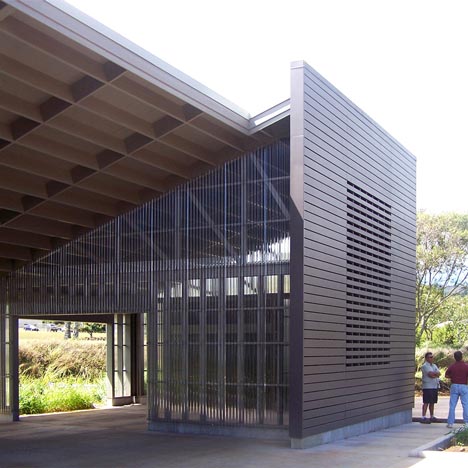Boston studio Ruhl Walker Architects have completed a wildlife recovery centre in Hawaii.
The centre provides a facility for the treatment of native wildlife, as well as rooms for research, training and education.
The walls of the building are covered with fibre-cement panels and transparent corrugated polycarbonate.
A sheltered terrace separates the education room from the main building and leads out to a garden where native plants are grown.
Large openings in the walls also open the education room out to the garden, while narrow slits create a large louvered window in the fibre-cement facade.
Another building from the Dezeen archive to house animals is a giraffe enclosure at a Rotterdam zoo - see the story here.
Photography is by William Ruhl.
Here are some more details from Ruhl Walker Architects:
The Hawai’i Wildlife CenterHalaula, Hawai’ianticipated completion, November 2011
The Hawai'i Wildlife Center is a non-profit conservation organization which will operate Hawai'i's first wildlife recovery center when this building is completed in late 2011. Located in Halaula, North Kohala, on the Big Island of Hawai'i, the HWC is dedicated to the conservation and recovery of Hawai'i's vulnerable, too often endangered native wildlife through hands-on treatment, research, training, science education, and cultural programs. The new complex will consist of three integrated and sustainably designed components: a wildlife care and response facility, an interpretive and outreach lanai and native species garden, and an open-air education pavilion.
The design of the HWC is an abstraction of the archetypal Hawaiian commercial architecture of the nearby towns of Hawi and Kapa'au, with a planar front facade concealing conventional (affordable) shed and gable-roofed forms behind. The front facade of the HWC is a collage of flush fiber cement lap siding and trim of varying dimensions held apart to enhance natural ventilation to the open air education pavilion, lanai, and staging porch. At the education pavilion, these fiber cement slats are modulated to create an oversized 'window' facing the street. Behind the main facade, the walls of the treatment facility are sheathed in locally fabricated corrugated steel, while the walls of the staging porch and education pavilion are sheathed in translucent corrugated polycarbonate. The HWC will be naturally ventilated and cooled by the dependable trade winds, its water will be stored in catchment tanks and solar heated, and its non-emergency electrical needs will be met by roof mounted photovoltaics.
Click above for larger image
Client: Hawai’i Wildlife Center
Architect: Ruhl Walker Architects
Associate Architect, Construction Administration: Rhoady Lee Architecture and Design
Landscape Architect: Umemoto Cassandro Design Corporation
General Contractor: Tinguely Development, Inc.
Construction Manager: Meridian Construction & Development
LEED Certification and Development: Ryan Associates General Contractors
Structural Engineer: William Blakeney Structural Engineers
Civil Engineer: Peter JK Dahlberg, PE, LLC
Mechanical Engineer: Mark Morrison And Associates
Electrical Engineer: Smithsonian / SAO
Wastewater system and solar photovoltaic engineering: Kohala Engineering
Land Survey: Pattison Land Surveying Inc.
Windows and doors: Coastal Windows
Plumbing Fixtures: Kohler

