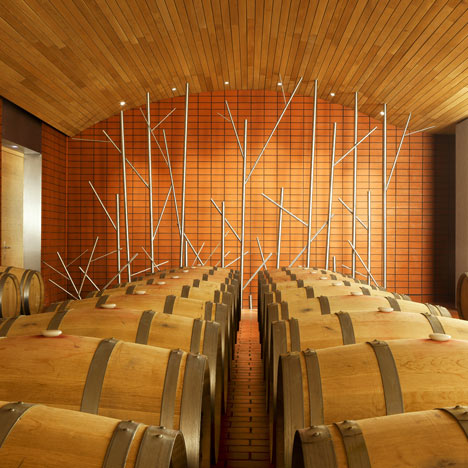
Wine Cellars for Vega-Sicilia by Salas Studio
Two refurbished wine cellars in Spain feature undulating oak ceilings and stainless steel trees.
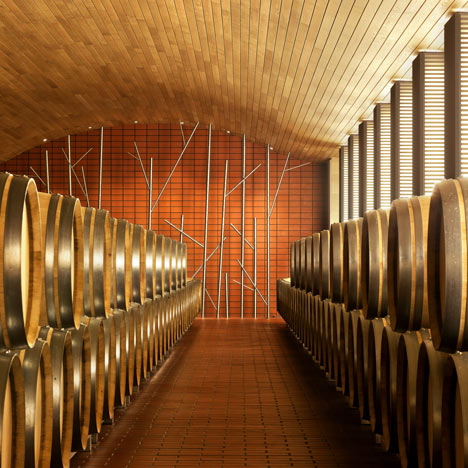
The cellars were designed by Spanish interior designer Fernando Salas and provide storage for barrels of a new wine by manufacturer Vega-Sicilia.
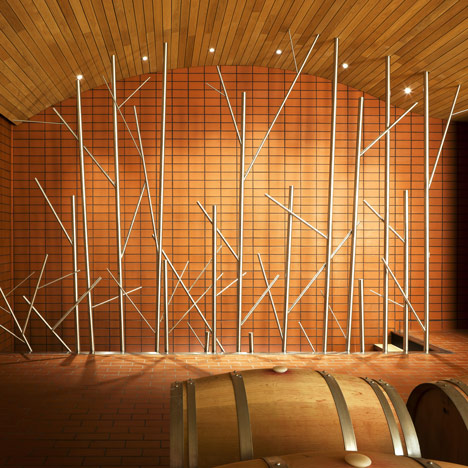
A reception with an illuminated ceiling is located on the ground floor of the building, while cellars occupy both this floor and the basement.
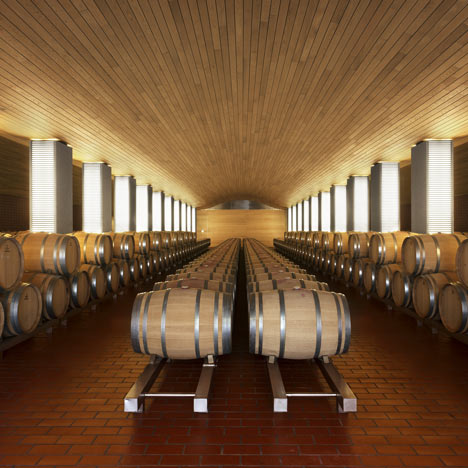
Granite-covered columns divide the large rooms and integrate backlit grilles of stainless steel.
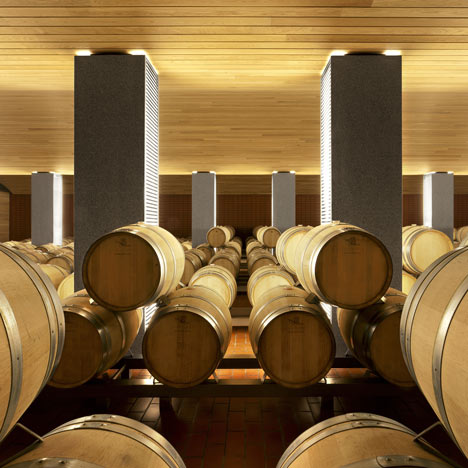
Terracotta-coloured ceramic tiles cover the walls and align with the existing clay tiles of the floor.
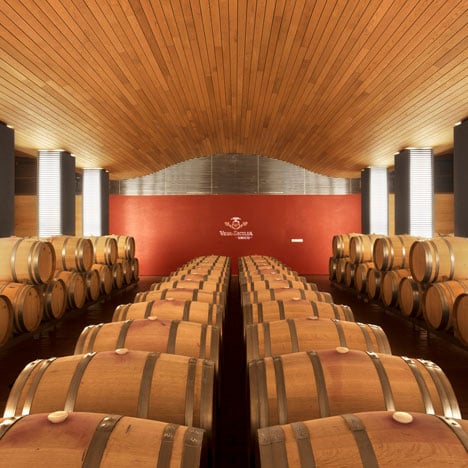
Large red Corian doors branded with the company logo separate the ground floor cellar from the reception, while oak doors lead through to the deliveries area.
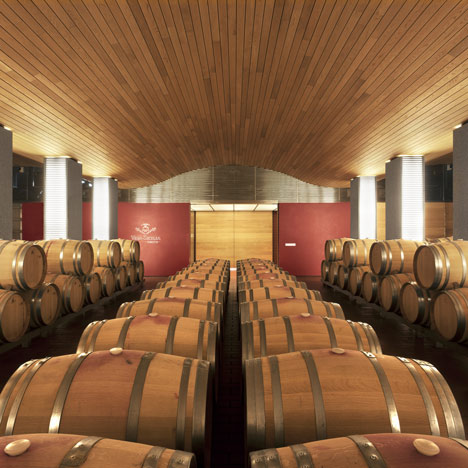
Other winery buildings featured on Dezeen include one at the foot of a volcanic hill in Hungary and another clad in Corten steel shingles - see more stories about wineries and wine cellars here.
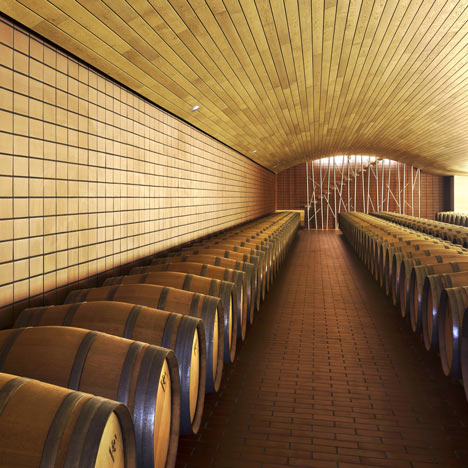
Photography is by Rafael Vargas.
Here are some more details from Salas Studio:
Alteration and Refurbishment of the Wine Cellars for Vega-Sicilia
The hidden air conditioning systems in the ceiling and the lighting in the pillars were the basic project premises, followed to achieve a neat and clear space to receive the wine barrels.
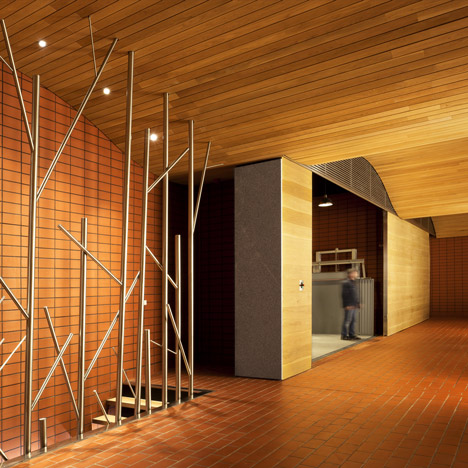
As for the interior skin of the space, clinker type tiles were used as cladding for the side walls, fitted in a cross-linked manner, creating a resemblance with the existing floor.
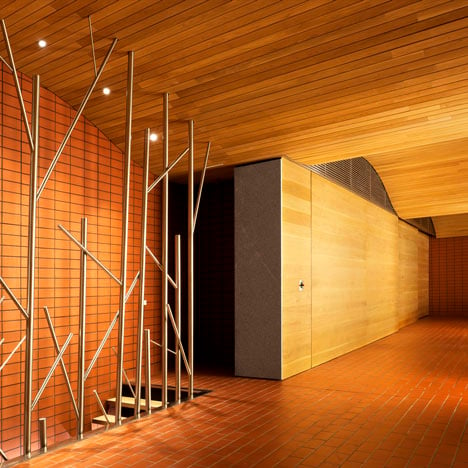
This way the floor and vertical faces in the warehouse become a ceramic U, covered by the undulated wooden ceiling.
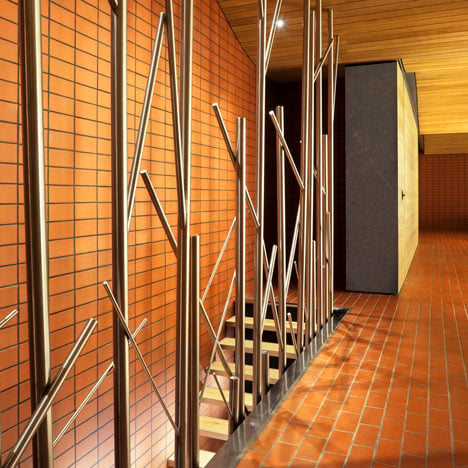
The reception hall, between the exterior and the wine cellars, is conceived as a ceramic box with a ceiling formed by a reticula of stainless steel profiles which support opal glass panes through which this transition space is very tenuously illuminated.
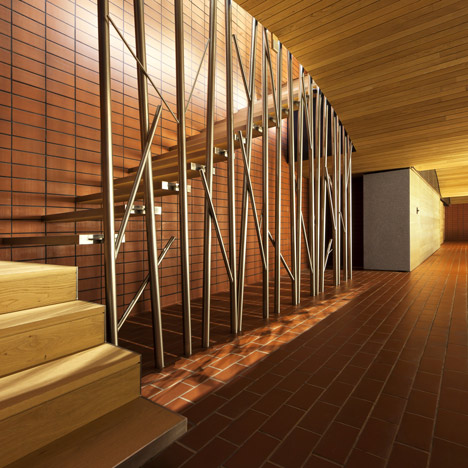
This ceiling is also used to allow the installation of all the air conditioning related systems above it.
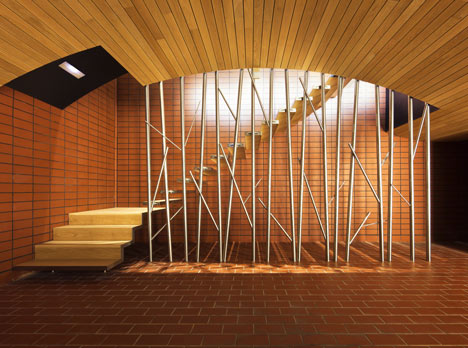
This access area includes a new staircase leading to the underground level, cladded in granite and becoming a sculptural element altogether.
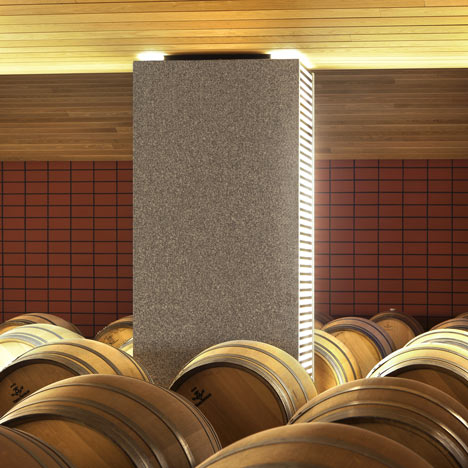
One single transparent glass pane acts as a railing surface on both levels.
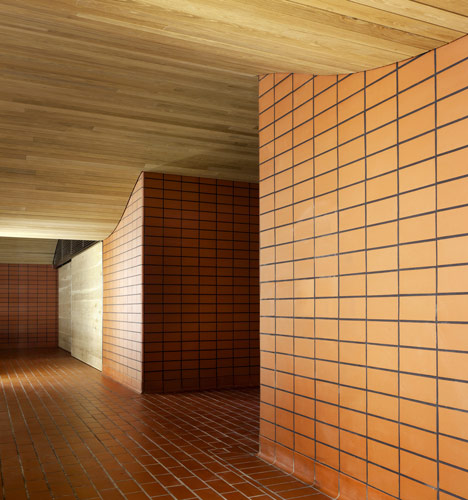
Between this access and the cellars appears a new enclosure, consisting of an automatic sliding door of stainless steel structure lined with pompey red Corian panes, with the cellar’s logo incrusted in white, and an integrated backlight system which creates a light profile outlining the company brand on the great burgundy tone surface.
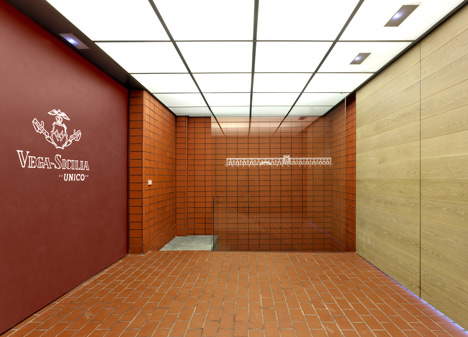
On the opposite side of the cellar we find the renovated freight lift, used to distribute the barrels, which is hidden behind automatic sliding doors finished with wooden planks of whitened oak.
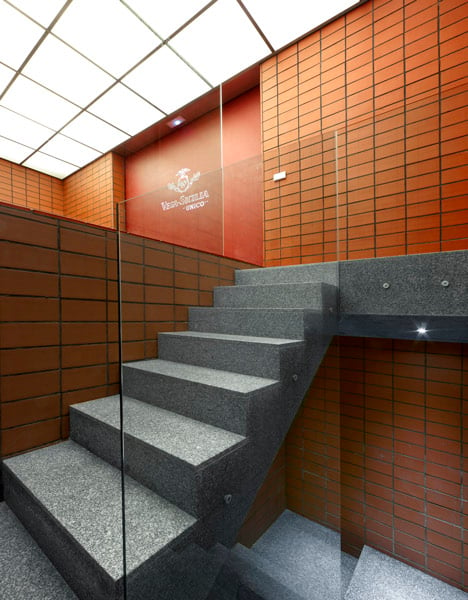
Using the same solution, the machinery and the access door to the contiguous warehouse also remain hidden.
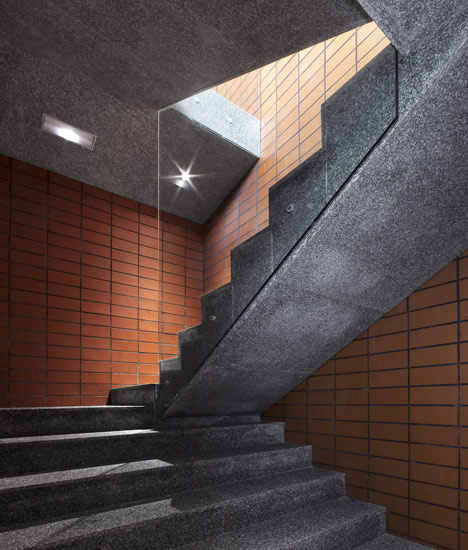
Beside the freight lift is the second staircase going to the underground cellar, renovated using projecting steps with a stainless steel frame and solid oak wood tread, supported on one side by the side wall and on the other welded to the vertical rods which form the sculptural lattice/rail of “branches” which goes through both floors and is lighted up at the edge of the floor framework in between.
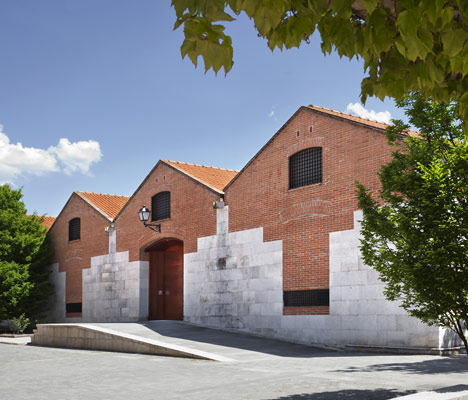
In its essence, the alteration project was begging for a reduction and simplicity in the variety of materials; the main protagonist of the project were the wine barrels, so the concept of the project must have been based on resolving certain technical requirements and new systems, dignifying the architectural finish and achieving a globally harmonic space, functional and elegantly sober for the sanctuary of one of the “unique”, excusing the repetition, best wines in the world.
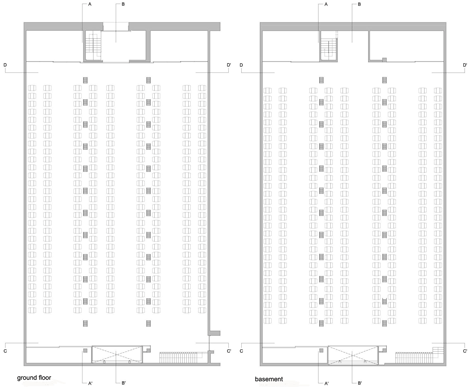
Click above for larger image
Location: Ctra. N-122 Km 323, 47359 - Valbuena de Duero (Valladolid, Spain)
Author: Salasstudio Fernando Salas
Collaborators: Lara Pujol
Architect: Jesús Manuel Gómez Gaite
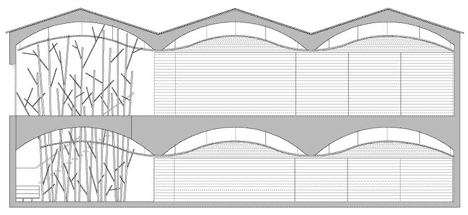
Foreman builder: Francisco Moretón
Construction manager: Miguel Ángel Hernández
Construction company: Eusebio Sánchez Contract S.L.
Construction started: Winter 2010
Construction finished: Spring 2011
Execution time (months): 5 months
Project surface (m2): 1860 m2
Client: Vega Sicilia S.A
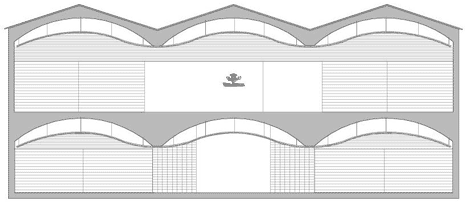
List of collaborating companies and industrialists:
Construction company and Execution, carpentry and Corian: Eusebio Sánchez Contract S.L.
Metalworkers: FEMISA INDUSTRIAL
Building work: Juan Carlos Roz
Lighting: SES
Electrician: Luis Miguel Aceves Inelma

Cladding: TV MAC S.L
Granite: Marmolería Vallisoletana
Air conditioning: RUBIS CONCEPT
Glass: CRIVASA
Corian: Eusebio Sánchez Contrat S.L.
Painting: Pinturas Cesar
Vinyl: Rotulación Álvaro Martin

Main materials:
Solid American oak wood dais (undulated ceiling)
Oak Wood planks treated with talc (Motorized siding doors)
Clinker ceramic tiles (General Wall cladding)
Flamed granite (Pillars and secondary staircase)
Burgundy red Corian (Main sliding door with incrusted logotype)
Stainless steel (bambu railing/ backlit grid in pillars)