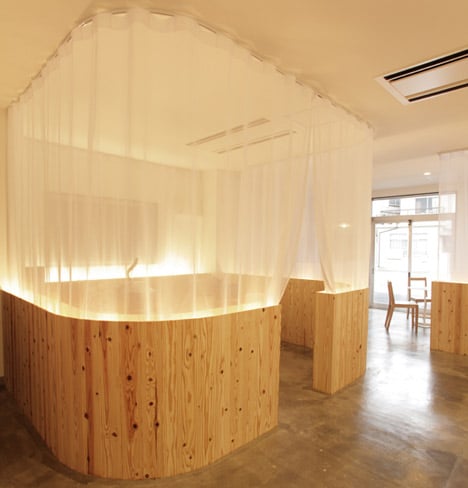Japanese architects Maker have completed a hair salon featuring gauze partitions and booths in untreated wood.
Reception, hair-washing, hair-cutting and waiting areas are pocketed in rounded, waist-high walls.
Transparent fabric hanging from the ceiling is tucked into the top of each unit and lights are hidden in the crevices.
The softwood walls double as a magazine rack and television cubby in the waiting area.
Timber also clads the bottom of the front facade.
Other Japanese salons featuring exposed concrete and unfinished wood include one by Suppose Design Office and another by Isolation Unit - see all our stories on hair salons here.
See also: our compilation of unfinished-looking projects here.
Here are a few words from the architect:
Hair Very by Maker
A plan in the salon in Kure-shi, Hiroshima.
Though I make the function of the hair salon last inside the compact space. I made an expanse last in the interior and aimed at the production which can keep privacy. The wall where a space settles the space divided every function, amount admonition to a lower back. The upper part adopted a fabric of the transparent material. Until I come to indoor facade from the space interior. By making them unify the material of which the whole space is composed. It was possible to make the soft spread last in compact space.
A wall of the height to the lower back will be sometimes a box for illumination. It'll be a television box for a child room. It's also used as a magazine rack. The fabric material into which space is partitioned soft from the ceiling? Illumination inside the retaining wall is received and space is produced soft. It'll be sometimes a fitting area. It'll be a cloakroom area and be the back yard, mobile, it's possible mechanism.
The whole in the store meets the function, and, keeping privacy. The production with which murmur, light and the sign can be shared was achieved.

