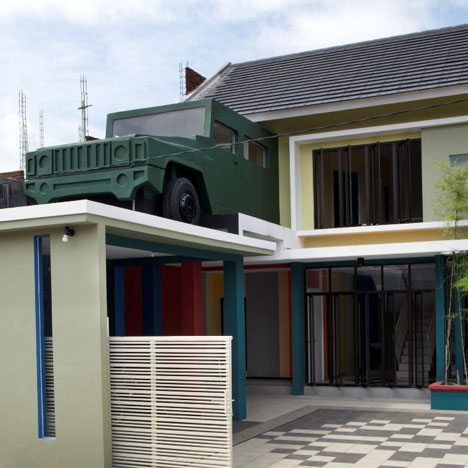The first floor bedroom of this house in Java is disguised as a truck driving through the wall.
The SUV-shaped room projects onto the roof of an outdoor storage area in front of the two-storey house by Indonesian architect Gayuh Budi Utomo.
The residence is painted in bright stripes of contrasting colours, inside and out.
A toilet and shower are housed inside a clear glass container on the first floor.
Two other Indonesian houses have also been featured on Dezeen recently, one of which is filled with pools of water and trees - see all our stories about projects in Indonesia here.
Photography is by Sonny Sandjaya.
Here are a few words from Gayuh Budi Utomo:
A house Juanda Surabaya region has a design approach that the analogies with the existence of a Rumah.ia owner believes that the presence of a house must be in accordance with what he imagined.
Design process becomes very interesting because there are several alternatives as a facade that want different formations with the environment sekitarnya.setelah through some thoughts on the house facade finally selected a concept to describe the military actualisation as symbol taken the analogy of a military car with the colour green colour typical of the military.
To the home of a military officer is not formal then the interior was designed with the colours of non-formal rigour that is expected does not happen in this occupancy.
Architects: Gayuh Budi Utomo
Location: Juanda Harapan Permai Blok AE 6, East Java, Indonesia
Client: Ahmad Burhan Wijaya
Constructor: Karya Muda CV
Interior design: Gayuh Budi Utomo
Project area: 135 m2
Project year: 2010 – 2011
Click above for larger image
Click above for larger image

