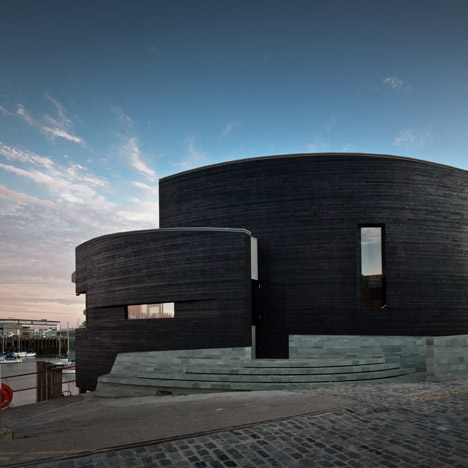Charred larch clads the curved walls of a seafood restaurant that projects towards the harbour in Folkestone, England.
Above: photograph by Ashley Gendek
Rocksalt Restaurant by British studio Guy Hollaway Architects sits atop a new sea wall beside a historic brick viaduct and is shielded from stray boats by a screen of timber columns.
A cantilevered balcony with a glass balustrade wraps around the sea-facing facade of the restaurant, sheltered by a canopy.
The building is raised on a stepped slate plinth to protect it from flooding.
Above: photograph by Ashley Gendek
Locally caught fish will be served inside the restaurant, where lamps designed to look like lobster cages hang above circular tables and leather seating booths.
This is the first completed building from architect Terry Farrell's seafront masterplan.
Another popular seafront restaurant on Dezeen is located in a remote forested gorge in southern China - see all our stories about restaurants here.
Above: photograph by Mark Whitfield
Photography is by Paul Freeman, apart from otherwise stated.
Here are some more details from the architects:
Rocksalt Seafood Restaurant Folkestone Harbour, Kent
Rocksalt Restaurant and Bar is a newly built destination restaurant in Folkestone Harbour and is the first restaurant venture for executive chef Mark Sargeant, former head chef at Gordon Ramsay’s Claridge’s.
Won at national competition by Guy Hollaway Architects, it is the first complete building to be realized as part of Sir Terry Farrell’s Folkestone masterplan. The completed restaurant and bar forms a crucial milestone in the regeneration of Folkestone’s ‘Old Town’ and harbour, serving to reconnect visitors and the population of the coastal town with the working harbour and seafront. The restaurant is located on Folkestone’s harbour edge, adjacent to its working slipway where local fishermen unload their catch, delivering fresh fish to the restaurant daily. It is hoped that the project will catalyse the ‘Padstow effect’.
Perched in the corner of the tidal harbour between a listed brick viaduct and cobbled street, the restaurant faces the former fish market. Folkestone boasts a small fishing fleet who off-load catches on to the slipway directly adjacent to the restaurant. The building sits on a new curved sea wall and borrows back land to form a wine cellar. Timber dolphin piles protect the building from stray boats.
On approach, the building presents itself from under a brick arch and then peels away from the cobbled street to reveal the harbour. Three curved walls, decreasing in height are clad in shot blasted black larch to echo the surrounding context. A slate plinth raises the building from the flood risk zone and elevates the views. Angled reveals on picture windows allow sight into the kitchen, reflecting the working nature of the fish market, and offer views back to the street. The slate steps leading to the entrance merge into public bench seating at the top of the jetty facing out to sea.
At ground floor level, the restaurant has 86 covers and the opportunity for a private dining room. Large glass sliding doors allow uninterrupted panoramic views of fishing boats at high tide and sandy shingle flats at low tide. From the restaurant’s interior a cantilevered balcony, with a glass balustrade and curved soffit creates an extension of the internal dining area.
Liz Jeanes, interior designer at Guy Hollaway Architects led the interior scheme, taking strong influences from the immediate context. The interior colours emulate colours of the sea and sky – rising from dark, aquatic greens and dark tones of timber at ground floor; rising to a lighter palette of blues, greys and whites, contrasting with warmer shades of iroko on the first floor bar and terrace. A marble top to the ground floor bar and marble floor tiles show influences from traditional fishmonger interiors, whilst the main restaurant uses herringbone laid oak parquet flooring to emulate the scales of a fish.
Tall backed leather booth seats sit beneath the low curved ceiling, enveloping diners into the restaurant. The curved ceiling then extends from the restaurant back wall, opening out to the sea and is designed to reflect the smooth curved form of a fish’s side. Dark stained larch panelling at ground floor level echo the exterior envelope treatment, and including concealed acoustic insulation between slats within the busy restaurant.
Hidden LED strips wash light across ceilings and down walls, providing a subtle radiance to the interior spaces. Feature pendants are reminiscent of lobster pots and accentuate the bar and central table on the ground floor.
The building directly engages with the harbour – at ground floor, three large sliding doors blur inside and outside, and at first floor large sliding doors open fully to merge the bar and external terrace seamlessly. Beyond the pebble filled roof elevated views of the harbour and to the English Channel beyond are offered.
The completed building sees its concept realised by re-engaging visitors and local residents alike with Folkestone’s rich coastal heritage, serving as a catalyst to revitalise the local area.
Client: Folkestone Harbour Company
Date: June 2010 - June 2011
Contract Value: £2.3m

