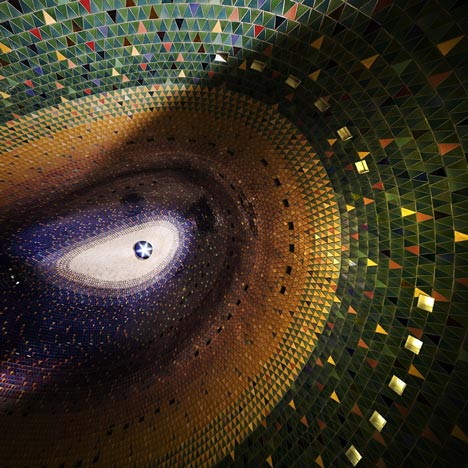A mosaic rainbow of glazed ceramic tiles lines an egg-shaped dome at the heart of a library in Pécs, Hungary.
The six-storey library was designed by Hungarian architects Török és Balázs Építészeti, while the colourful tiles were arranged by ceramic artist Márta Nagy.
Library floors wrap around the curved hub, which is used as a place for quiet inspiration.
A series of small windows and a circular skylight puncture the curving tiled surfaces.
The dome emerges through a decked terrace on the roof of building, surrounded by a top floor children's library.
Another building on Dezeen covered in colourful ceramic tiles is a Jewish community centre - see our earlier story here.
See also: more buildings in Hungary on Dezeen.
Photography is by Tamás Bujnovszky.
Here's a bit more information from the architects:
Regional Library and Knowledge Center, Pécs, Hungary
Pécs, a multicultural city with a rich history, was the European Capital of Culture in 2010. For the location of the new library a remote, run down, undeveloped plot was chosen. This meant the new building did not have the constraint or possibility to directly match other buildings. During the design process, I aimed to dynamically synthesize the dualities which appear in many ways.
In the building a “beehive” represents the ideological centre and refers to permanence. This is a place of abstract thinking: a metaphor for the freedom of knowledge and also, in reverse, for the knowledge of freedom. I see beauty in the idea that my response for a knowledge centre is a building where the focus is not on concrete, permanently changing knowledge but on the possibility of thinking: in-other-words, an empty space which can be filled with the thoughts of the people in it.
The ground floor reception room is horizontally open, and the upper floors are, in accordance with their activities, rather introverted. The extensive “beehive”, un-functional in any common sense, connects these differently characterized spaces. In terms of forms, the inner, abstract space is analogous, archaic and organic. The spaces surrounding the “beehive” are the result of rational planning; with their flexibility they express the possibility of change. The facades are defined by the airy, white ceramic-coated glass, which represents the latest technology.
The inner surface of the “beehive” is an independent work of art: The Zsolnay ceramic tiles, with their world-famous eosin coating, refer to the use of local historical characteristics. The dual-use of material is intentional. It is important that an architectural work can be read in different ways: it should be local and international, stylish and traditional, historical and contemporary, but first of all have self-identity.
Client: Municipality of Pécs, Hungary
Location: Universitas utca, 7622 Pécs, Hungary
total net floor area: 13.180 m2
construction cost (landscape included): net 3,8 billion HUF
lead Designer: Török és Balázs Építészeti Kft.
Balázs Mihály, Tarnóczky Tamás, Tatár Balázs
beehive cover: Nagy Márta ceramic artist
fellow architect: Török Dávid, Falvai Balázs, Báger András
interior design: Frank György, Fábián Péter
landscape architecture: Kovács Árpád, Lukács Katalin, Tihanyi Dominika
electrical planning: Nyári Ilona, Krén József, Osztrovszki Emese, Farkas Anikó
mechanical design: Mangel Zoárd, Kovács Zsolt, Kerék Attila
structural design: Volkai János, Ambrus Roland, Dr. Medek Ákos, Komáromi Gergely, Szarka Gergely
glass structures: Dr. Becker Gábor
contractor: GROPIUS Zrt., Csáktornyai Gyula President, CEO, Müller Csaba site manager
Competition First Prize: 2007 March 30
Licensing plan: 2008 May 21
Tender plan: 2008 july 15
Opening: 2010 september

