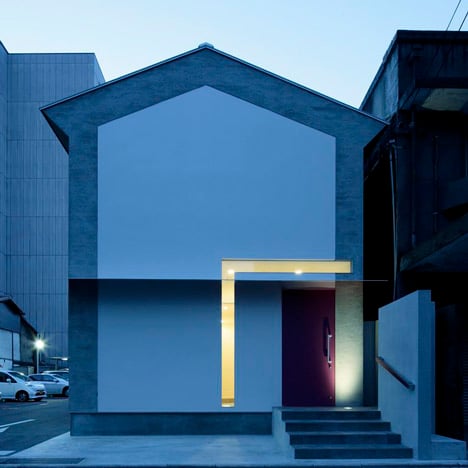Japanese architects EASTERN Design Office tend to design houses with unconventional windows. Here's their latest one in Kyoto.
The L-shaped glazing that punctures the facade of the residence creates an illuminated frame around the entrance.
Sumi ink stains the rendered exterior of the house, creating a dark outline around the front elevation.
This ink colours the entire exposed side wall, which features a series of square windows at staggered heights.
Aspects of the building are highlighted in red and pink, including the front door and a thin exterior canopy.
A ledge below the first floor ceiling inside makes a perfect route for the client's cats.
Other houses on Dezeen by EASTERN Design Office feature windows that are circular, slit-shaped and jagged - see all the projects here.
We've also featured another house that includes dedicated routes for the family cats - see it here.
Photography is by Koichi Torimura.
Here's a description of the house from the architects:
Keyhole House
EASTERN design office
The facade of this house has the shape of a keyhole.
A key to open “my house”, which is standing along a narrow street of a crowded town, is designed as a key itself on the façade of this house. A house can be called a key, which will open up your life happily. Such a small key, this house is a key!
The site is in Kyoto, Japan. It is a small house for four people and two cats. It has only 100 square meters of floor space. It is standing alone in the corner of a small parking lot like a table left behind at the seaside.
- The façade is marked by a window shaped like a key.
- Mortar with sumi ink is applied to the exterior wall.
- Simple color coding. Red and purple are used as an accent.
- The triangle roof.
- Random arrangement of small windows.
- The edge to make the shape of this house clearer.
There is a thin steel eave which is fixed to the façade of this house as if it is floating, and a key-shaped slit like a “picture”, crossing over the eave. A red wine-colored door. These are laid out like a beautiful pattern designed on a jewel box.
You sometimes will see a cat lying by the window at this house. You wonder what she is watching. Do you still have a naïve heart with a key to open this house?
Data: Keyhole House
Location: Kyoto, Japan
Architect: EASTERN design office
Site Area: 90.81㎡
Total Floor Area: 103.47㎡
Structural Engineering: EASTERN design office
Contractor: arcc

