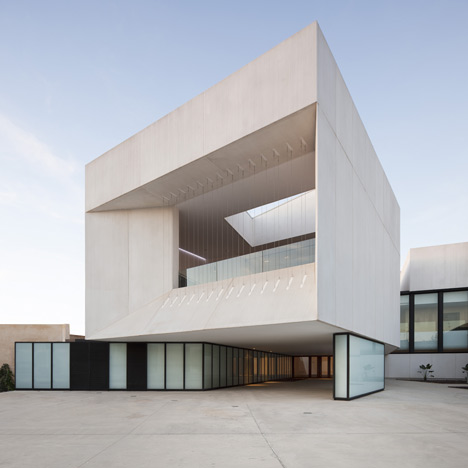Visitors enter a theatre in Huelva, Spain, below a bulky concrete cafe that rests upon backlit glass walls of purple and blue.
Refreshments for the Theatre in Almonte are served inside this concrete first floor block.
Beyond, a single auditorium surrounded by standard wardrobes and dressing rooms occupies the majority of the two-storey building’s interior.
Timber partitions, staircases and benches furnish the lobby, whilst the auditorium has a timber floor.
The theatre building is located on the site of a former winery and nestles amongst existing buildings, facing onto a public square.
A cultural centre in Madrid also features a projecting concrete face - see our earlier story here.
Photography is by Fernando Alda
See more images of this project on Alda’s website.
Here are some more details from the architects:
New Theatre in Almonte, Huelva, Spain.
The building is located on the site of an old winery.
It has the challenge of integrate the existing old buildings, declared as cultural interest, and being part of a cultural complex of a total of three buildings and a common space.
This space turns into the main place of the town and an important meeting area.
An opportunity to work on light, material and space. The path chosen to work on these concepts, is the contrast.
Contrast between outside and inside, between old and new, including a monumental scale and human scale.
And the journey as the thread that sews and explains the intervention.
A large area covered with large proportions and controlled height works as a high threshold.
A monumental scale lobby welcomes the visitor showing the scale of a public building.
Location: c/ Antonio Machado de Almonte, Huelva, Spain.
Architect Authors: Juan Pedro, Donaire Barbero - Donaire Arquitectos
Architect Team: Jesús Núñez Bootello, Carmela Domínguez Asencio, Tibisay Cañas Fuentes, David Rapado Moreno, Ignacio Núñez Bootello, Beatriz Hacar Hernández, Celine Nelke, Delia Pacheco Donaire, Pablo Baruc, García Gómez
Click above for larger image
Engineering: Javier Drake Canela, Guillermo Márquez Villanueva, Alfonso Buiza Camacho
Click above for larger image
Client: Junta de Andalucía, Diputación de Huelva, Ayuntamiento de Almonte
Contractor: Procondal S.A.
Click above for larger image
Project year: 2004
Click above for larger image
Construction: 2010
Click above for larger image
Budget: 3.676.000 € (1.125,60 €/m2 )
Project Area: 3.265,70 m2

