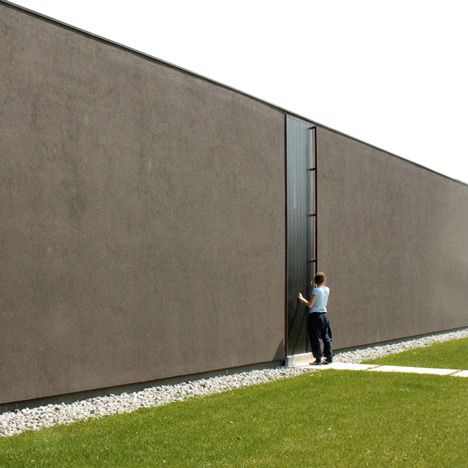
Private residence by Archiplan
Nothing but a four metre-high door penetrates the plain facade of this house in northern Italy.
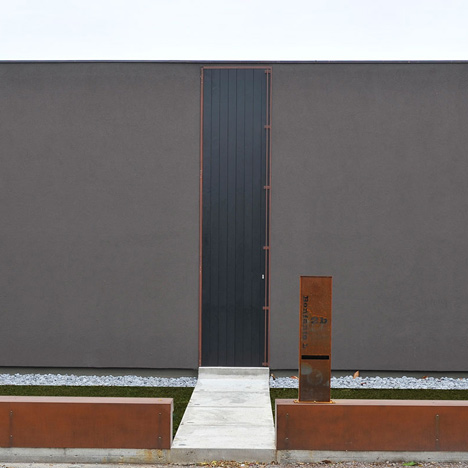
The single-storey residence, completed by Italian architects Archiplan back in 2007, is located in a small village in the Po Valley.
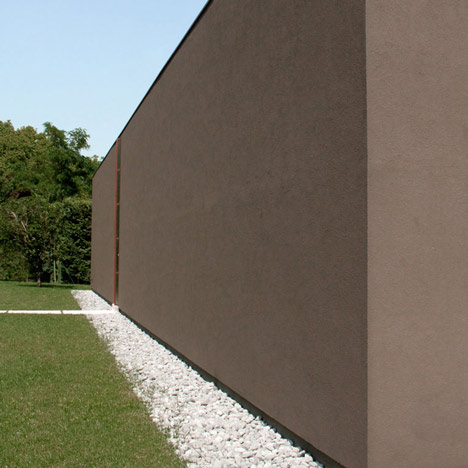
Rooms of the house wrap around a central courtyard, where glass walls offer direct views across from the living room to a bedroom and bathroom.
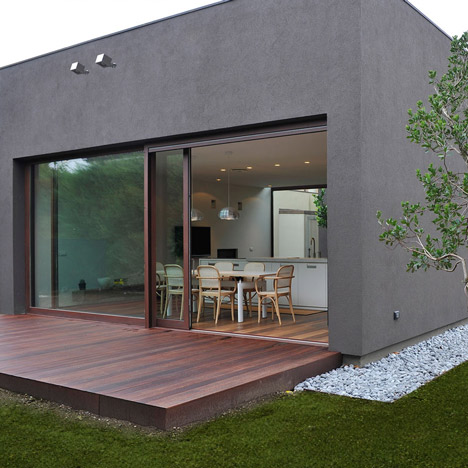
Sliding glass doors open this living room and kitchen out to a decked terrace, which extends across a narrow channel of pebbles that surrounds the building.
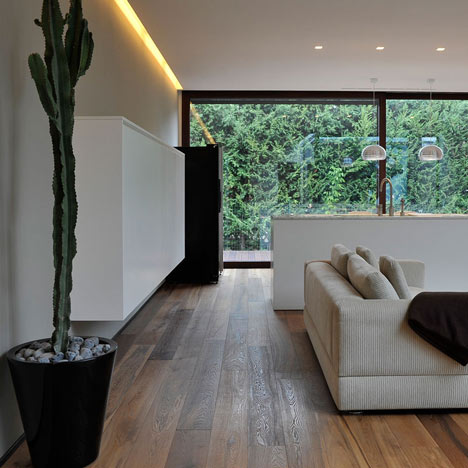
Other popular Italian houses featured on Dezeen include one with a wooden roof terrace and another in a converted tannery - see more projects in Italy here.
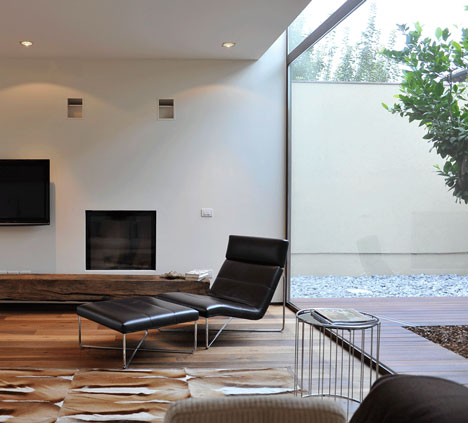
Photography is by Federica Bottoli and Marianna Mele.
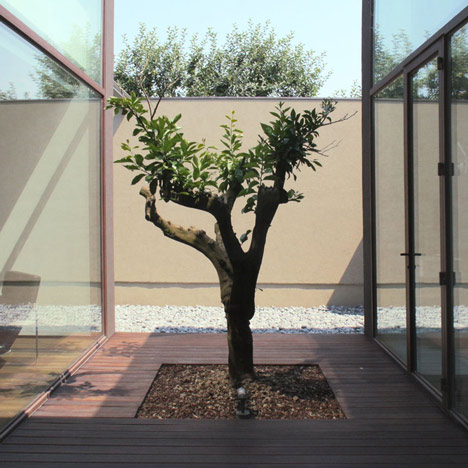
Here are some more details from the architects:
Private residence, Sarginesco (MN)
2007/2005 completion/design project
The site is located at a point between the square and the church of a small village in the Po Valley.
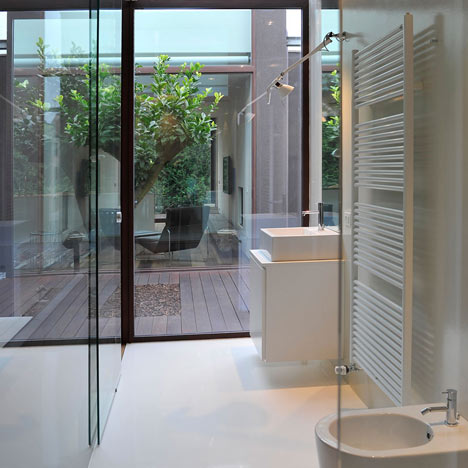
The new building develops around a small inner courtyard. The front facing the street has no openings apart from the main entrance. Four metres high, it underlines the idea of the threshold conceived as an element of transit and delimitation that separates an outer world, without rules or qualities, from a controlled artificial one.
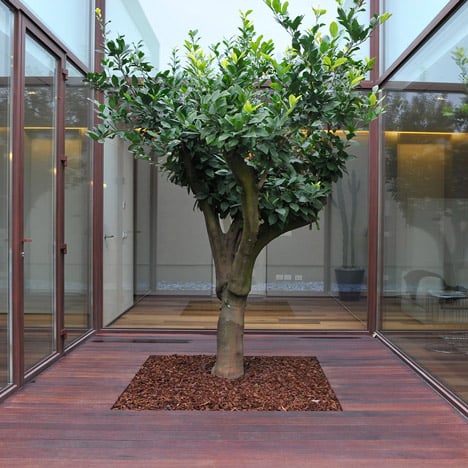
The walls of the building have no domestic openings, establishing a selective relationship with the surroundings and providing a visual rapport with the only side with vegetation, to the east of the building, and with the inner courtyard.