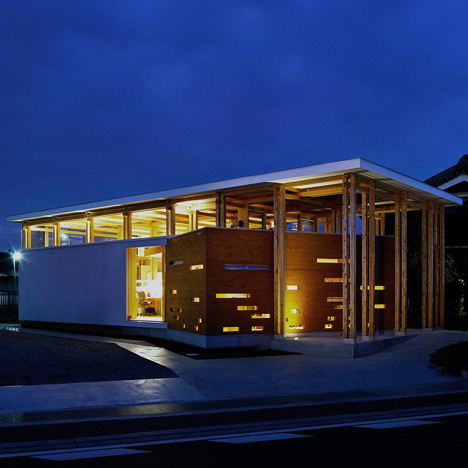
A Mono Struct Office by Masato Sekiya
Japanese architect Masato Sekiya has slotted one timber structure inside another to construct a law firm in Nara.
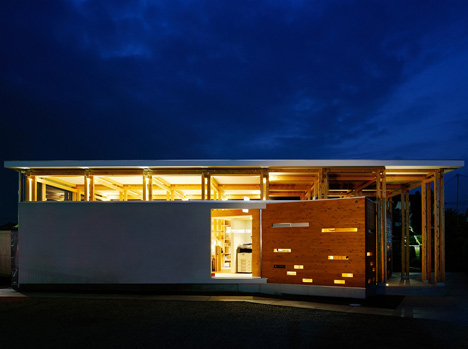
The building is named Mono Struct Office, as it was built using cyprus planks of a single standard size.
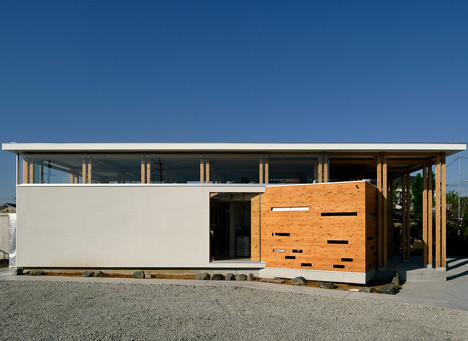
Individual planks clad parts of the exterior, while groups of two or three are bolted together to provide a structural frame.
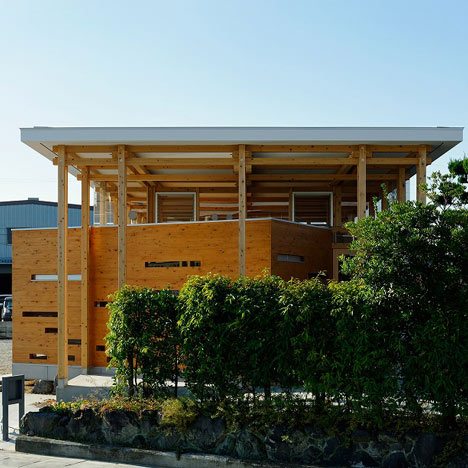
Plaster covers the walls of the outer shell, which houses office workstations.
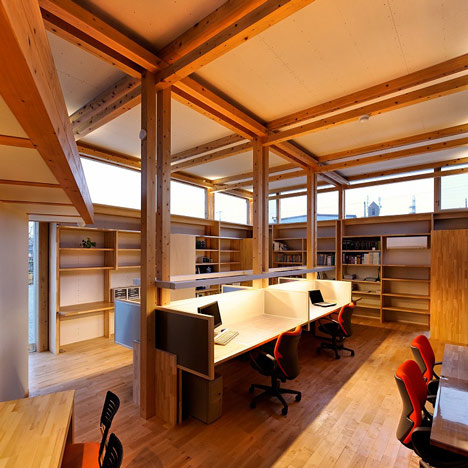
The exposed timber inner structure is set at an opposing angle and encloses a kitchen, a storage room and a conference room.
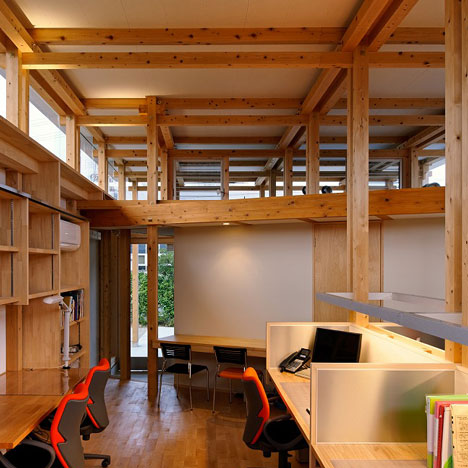
Horizontal slit windows puncturing the walls of this room provide glimpsed views out to the adjacent road.
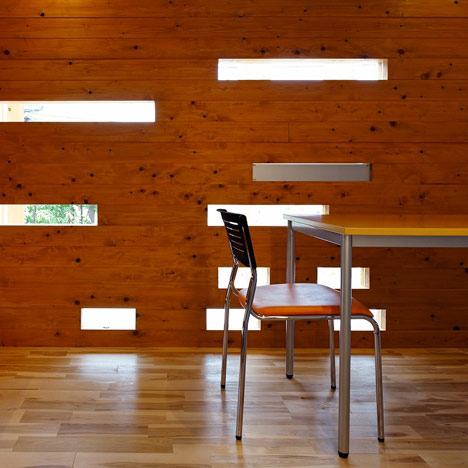
A few projects by Masato Sekiya have been featured on Dezeen, including another building held together by bolts – see that story here, and see all of the stories about Sekiya here.
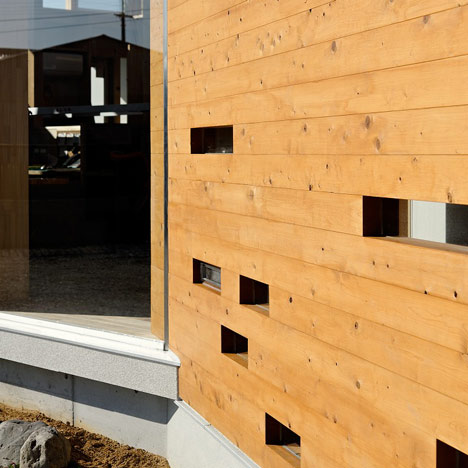
Photography is by Yasutake Kondou.
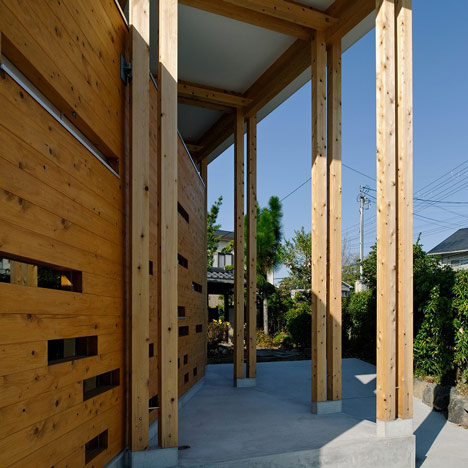
Here's some more information from Sekiya:
A Mono Struct Office
Planet Creations original concept of monostruct uses a single size of wood plank for all of the wooden construction -- doubling or tripling for strength, and bolting joints with metal parts.
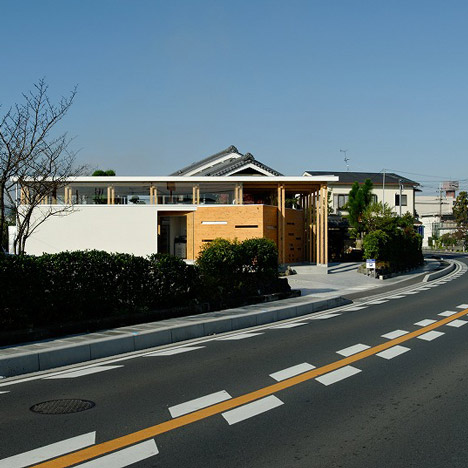
This office for a legal scrivener is made of two monostructures combined, clasping one into the other.
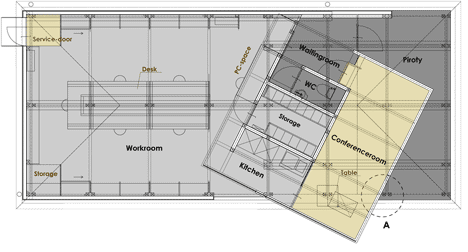
Click above for larger image
One is a box-like structure of horizontal mono-structs, shortened here and there to form an irregular mozaic of space.
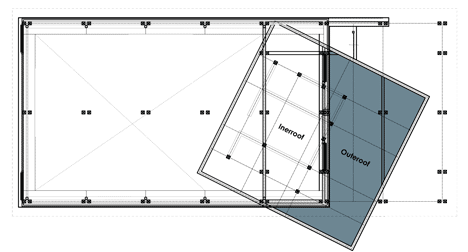
Click above for larger image
The outside monostructure is regularly spaced for simplicity.
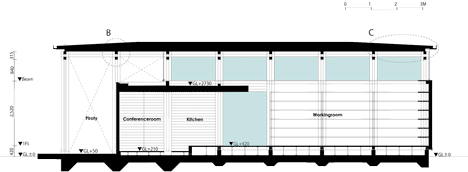
Click above for larger image