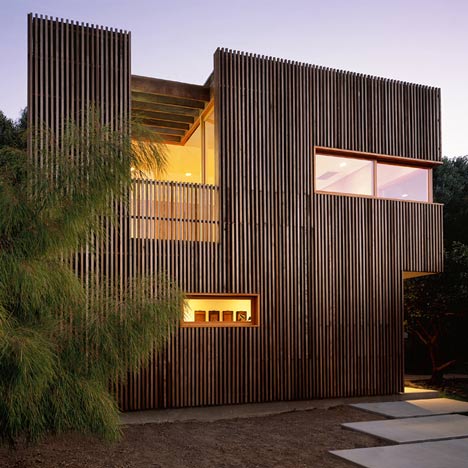A recessed balcony carves a rectangular hole in the facade of a writer’s house in north Hollywood.
Narrow batons of red cedar clad the two-storey house, which was designed by American architects Casey Hughes.
This untreated wood is expected to patinate to a soft grey colour.
A translucent bathroom encased in acid-etched glass sits adjacent to the sheltered balcony and leads into an open-plan first floor living room.
On the ground floor are a kitchen, a bedroom, a second living room and a second bathroom.
Walls inside the house are lined with sheets of plywood.
We recently featured another Hollywood house on Dezeen, which overlooks the famous sign - see our earlier story here and see more stories about projects in California here.
Photography is by Nicole Katz.
The following description is from Casey Hughes Architects:
The writer's studio was designed for a woman who lives alone. A primary intention was to create a building that would provide enclosure and security while remaining open to the exterior.
This condition was achieved in part through carving an atrium into the north façade which fills the studio with indirect light while providing privacy from the neighbors.
The treatment of the exterior further emphasizes this paradox through the use of a redwood screen that forms a rough protective layer around the building while imbuing it with lightness and transparency.
Sun Screen
The exterior of the building is clad in 2” by 2” redwood slats that screen the skin of the building. A 4” gap between the screen and the buildings exterior creates a transparency and play of shadows that enlivens the façade, and softens the buildings mass.
The effect of the light coming through the screen is similar to the light filtering through the trees behind the studio, creating an intimate relationship between the building and it’s surroundings.
Wood
The redwood of the screen has been left untreated. This was designed both to reduce maintenance, and to allow it to patina to a silvery gray that will soften the appearance of the exterior, further connecting it to its natural surroundings. The interior walls of the building are clad in 2’ by 8’ sheets of Maple plywood, treated with a mixture of beeswax and linseed oil, to create a natural durable surface. The plywood walls were designed to add warmth to the interior, causing the light entering the building to cast a tranquil glow. The subtle grain of the plywood paneling contrasts beautifully with the white ceiling and stair wall, giving them a crisp and clean appearance.
Light
Most of the windows are placed on the front façade of the building, capturing the soft northern light. A panoramic window wraps the corner of the front façade, echoing the horizontality of the neighborhood. The window was designed to frame a cluster of iconic giant palms, which make the view undeniably Southern California. Standing at these windows, the viewer has a sense that they are in a control tower, surveying the landscape.
A balcony, enclosed in glass, was excavated from the north side of the building to act as a light-well, filling the space with light, but also maintaining privacy from the neighbors to the east. This balcony is covered by a redwood pergola, which further softens the light and creates pleasing shadows that track the sun’s movement.
4 square skylights, arranged in a row above the stairwell, bring light filtered by the trees at the rear of the site into the studio’s south side, and deep into the first floor.
Climate Control
A long vertical window on the rear façade of the studio, designed to frame the trunks of the trees behind the studio, also catches the cool breeze coming off the creek that runs along the rear of the property. Cool air is drawn through the studio and exits the larger windows in the front, making air conditioning unnecessary on all but the hottest days, where the exterior temperature can reach in excess of 100 degrees.
The redwood screen on the exterior of the studio was designed to not only shade the building from the sun, but to allow air to flow between the screen and the building’s skin which helps it maintain an even interior temperature throughout the day.
Lantern
The powder room on the east side of the balcony is enclosed on two sides with translucent acid etched glass. The room is fitted with lights in a reveal along the back wall that make the powder room glow like a lantern at night, filling the spaces beyond with a soft defused light.

