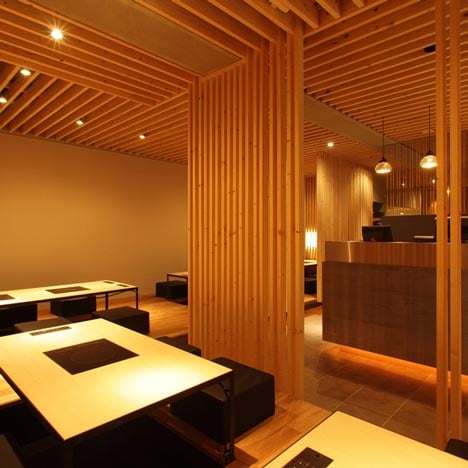Japanese architects Maker have completed a Hiroshima restaurant where timber slats on the ceiling descend around the dining tables.
These vertical batons create privacy screens between tables and corridors at the Kurogane restaurant.
Hanging fabric creates additional screens between individual tables.
Maker also recently completed a hair salon with untreated timber booths and gauze partitions - see our earlier story here.
Photography is by Shigeki Orita.
Here are a few words from Maker:
Kurogane by Maker
Noncommittally, three-dimensionally, ‘Kurogane’, the restaurant of Hiroshima-styled teppan-yaki(dishes on a hot plate), is on the second floor of the building in the city area of Hiroshima.
The owner had wanted to make a restaurant of teppan-yaki familiar with women. We designed the clean natural space with wood based on her wish.
The most characteristic part is wooden louvers. These are used for partitions and the ceiling, and cover the inside of the restaurant.
Their layer and shade make us feel depth and a cubic effect.
Passing an entrance, there is the inside space directed by warming lightings and louvers.
louvered partitions vaguely divide seats and a service lead.
Because of them, visitors can observe visitor’s appearances through them, and give fine quickly service.
Louvers play functional and ornamental role and give a feel of unification.
This design is simple but three-dimensionally, and this restaurant makes good mood pursuing of distance between visitors and staffs.

