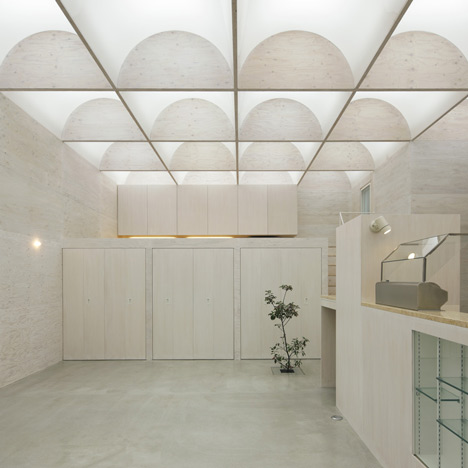
Daylight House by Takeshi Hosaka
Natural light diffuses into this house in Yokohama, Japan, through a grid of arched skylights in the ceiling.
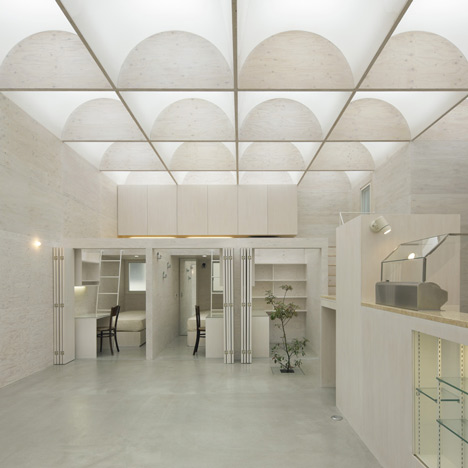
The translucent acrylic panels cover the entire ceiling of the single-storey house, which was designed by Japanese architect Takeshi Hosaka.
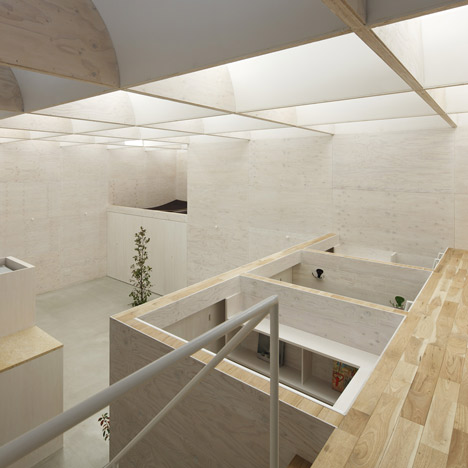
Windowless timber walls line the interior, where four bedrooms and a study surround an open-plan living room.
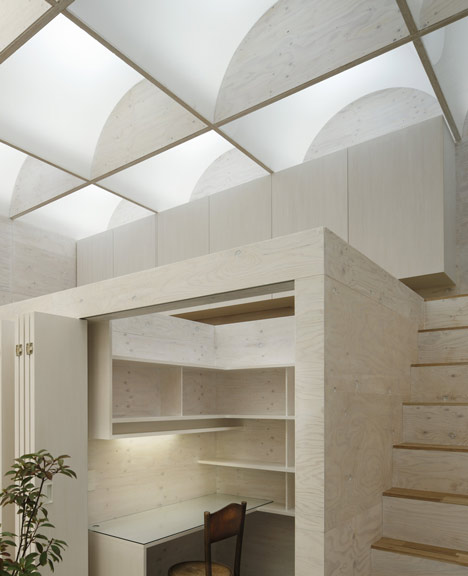
A table at the centre of this living room has a glass surface that reflects the ceiling lattice overhead.
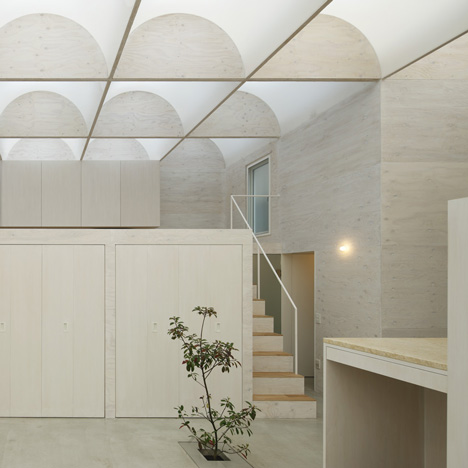
Ladders lead up from two of the bedrooms to a mezzanine loft, which can also be accessed via an adjacent staircase.
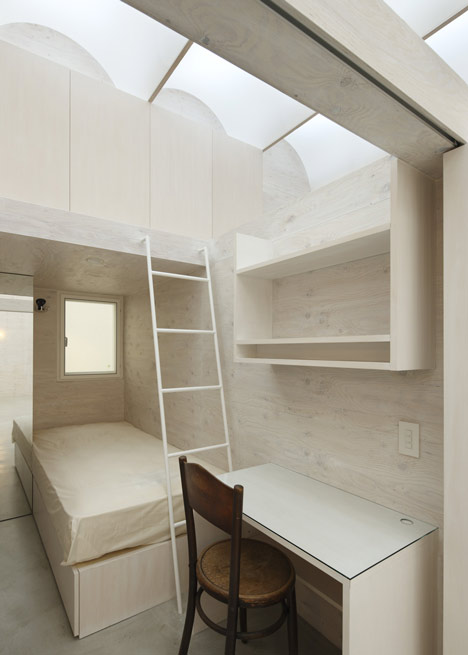
Another staircase outside the house connects the front door with the street two metres above.
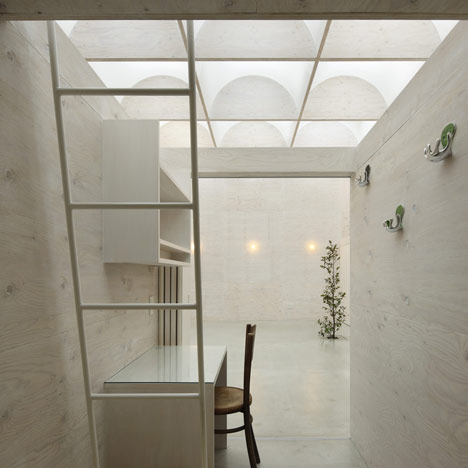
Daylight House was awarded second prize in the AR House 2011 awards, behind a house covered in rubber - see that project here and see last year's winner here.
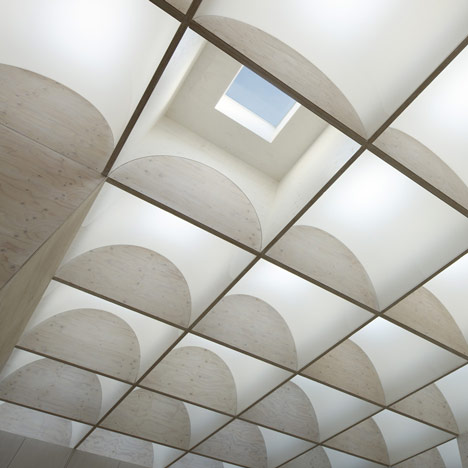
This is the second project by Takeshi Hosaka on Dezeen in the last week - click here to see a house with small windows on the walls, roof and ceilings and here for all our stories about the architect. [add link once other story is published, or if this one is first then swap the lines from across the posts]
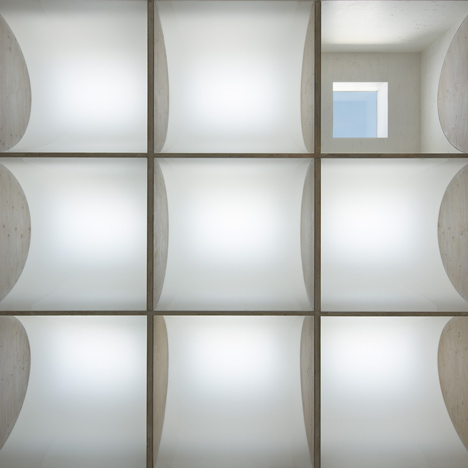
Photography is by Koji Fujii / Nacasa & Partners Inc.
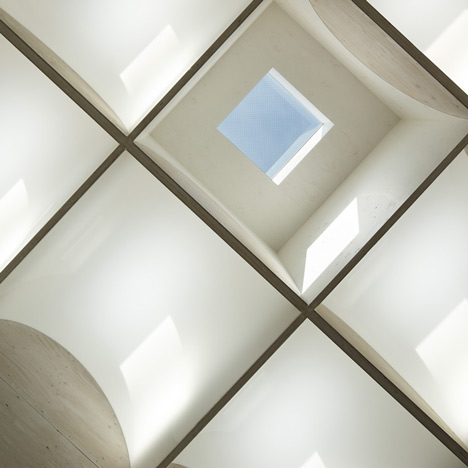
Here are some more details from Hosaka:
Daylight House
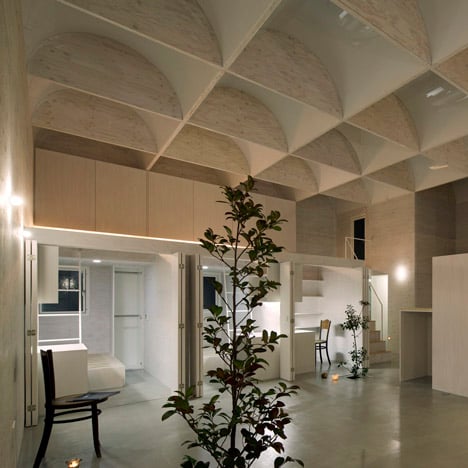
This is a house in which residents live under natural lighting from the sky.
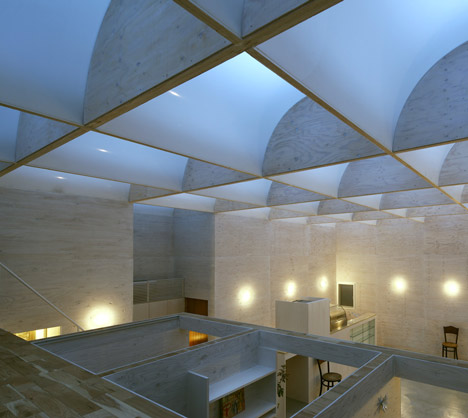
The site is five minutes walk from the railway station, and it is surrounded by a mixture of detached dwellings and 10-floor condominiums and office buildings.
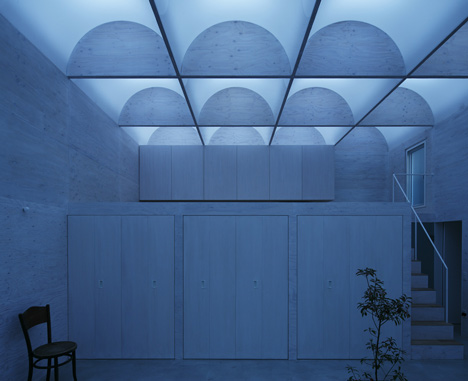
In this location nested in a valley between buildings, the light streaming down from the sky above felt precious.
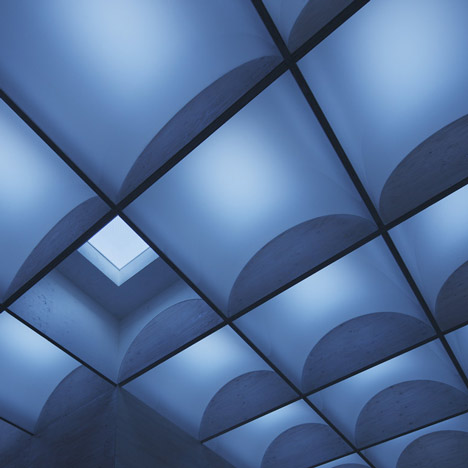
A couple with two children planned to build their home in this spot.
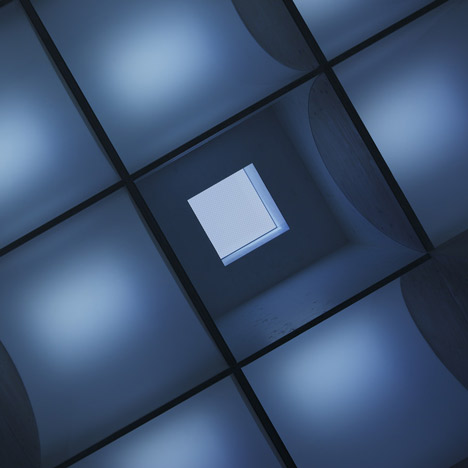
The building was structured by laying a basic grid (approx. 1500mmx1600mm) over the site, and using a the volume of a single high-ceilinged room with a bedroom, kids’ room and study partitioned off using fittings approximately half the height of the ceiling.
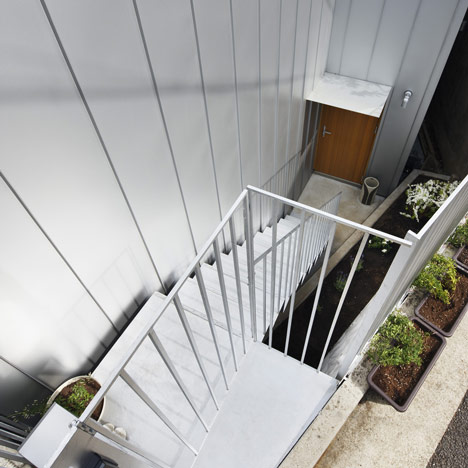
The expanse of the entire ceiling can be felt from any room.
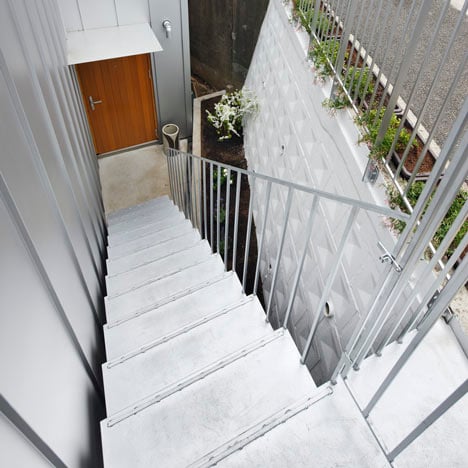
Light from 29 skylights (approx 700mm square) installed in the roof illuminate the room as soft light diffused through the curved acrylic ceiling plates.
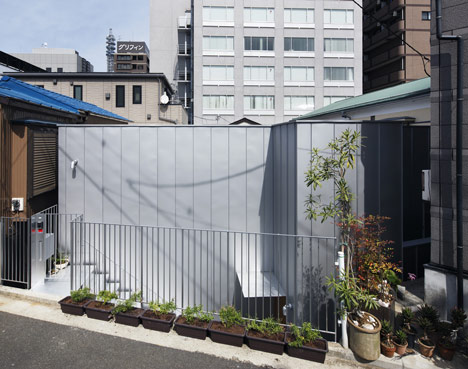
The direct light falling from the clear square skylights cuts a distorted square image on the curved acrylic ceiling.
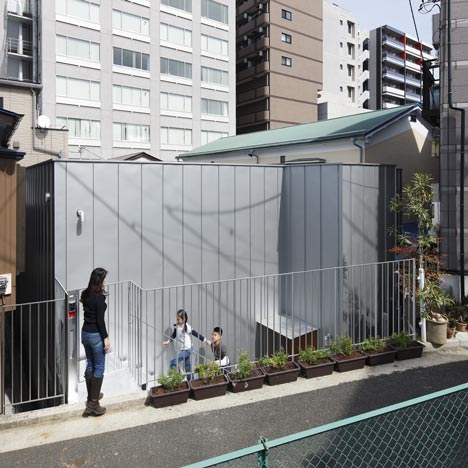
At the same time, the entire curved acrylic ceiling is uniformly lit with white light by selecting the distance between the skylights and the curved acrylic ceiling, their size, the color of the acrylic and the color of the interior panels after studying models and mockups to achieve the desired effect.
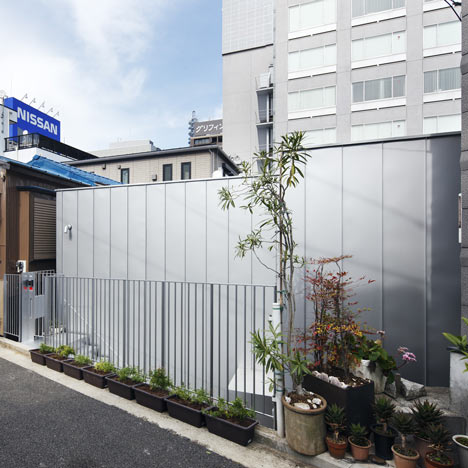
There is an air space between the acrylic surface and the roof, and forced air is used to eject air heated by the sun in summer out of the building, while movement of the air is stopped in winter to use the air layer as a thermal buffer to ensure the thermal environment indoors is stable.
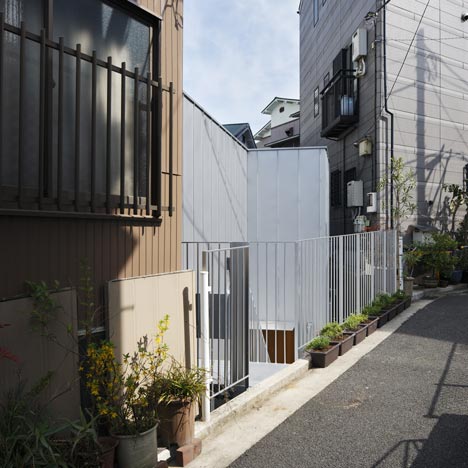
Upon entering the building, there is so much light from the sky that it is hard to believe that the site is nested in a dark valley created by buildings. This house was named “Daylight House.”
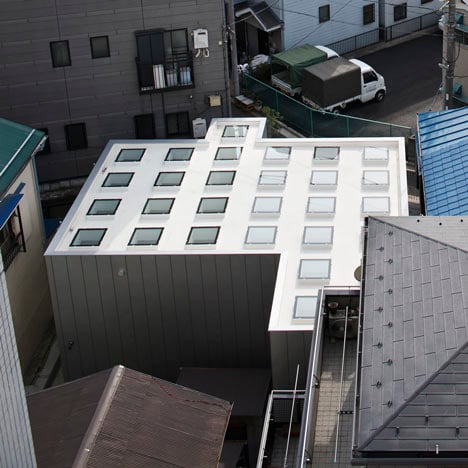
Daylight does not simply indicate light from the sun, but refers to the beautiful light throughout the day.
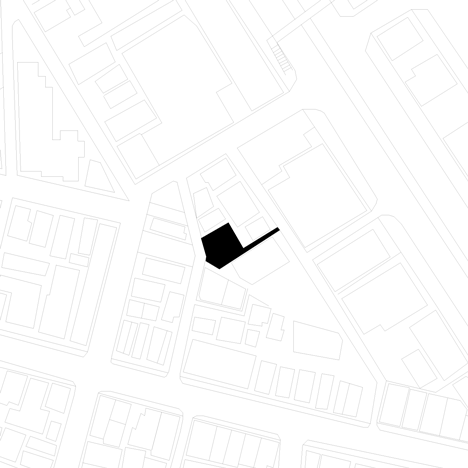
The day begins with the rising sun, which then falls and sets, followed by the rising moon which gradually wanes until it is replaced by the rising sun the next day.
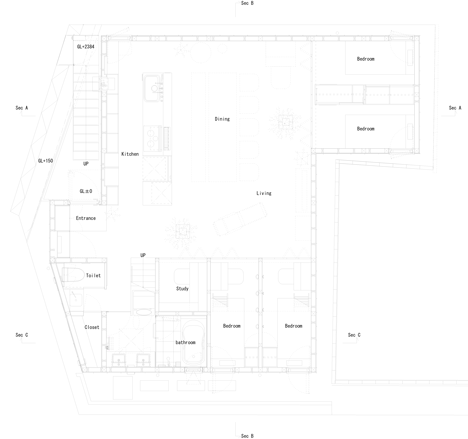
Click above for larger image
The house provides a rich experience of the beauty of the light over 24 hours.
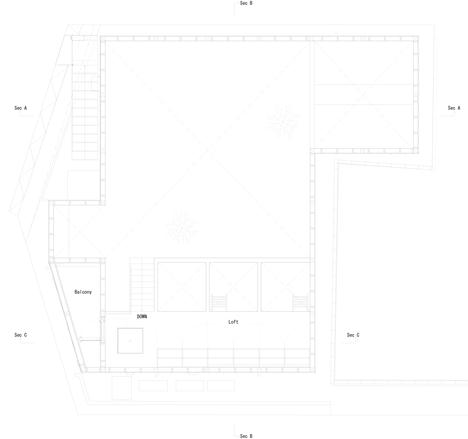
Click above for larger image
Architect: Takeshi Hosaka
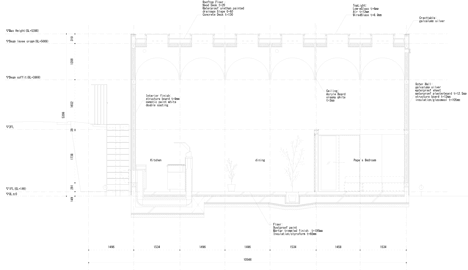
Click above for larger image
Structural Engineers: Hirofumi Ohno
Client: Keigo Nishimoto
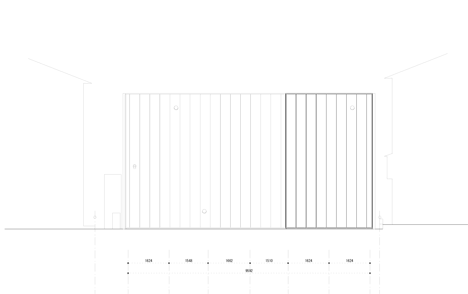
Name of the project: Daylight House
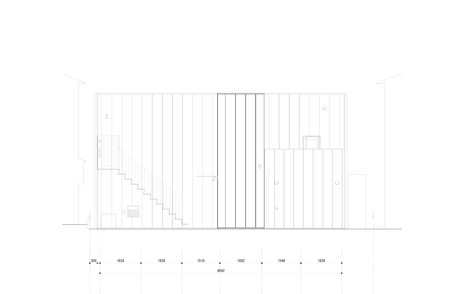
Exact definition of the building: a couple and 2 chirdren (boy & girl)
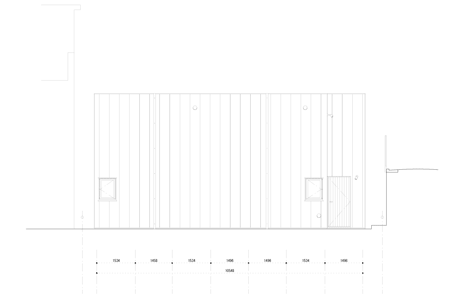
Location of the project: Yokohama , JAPAN
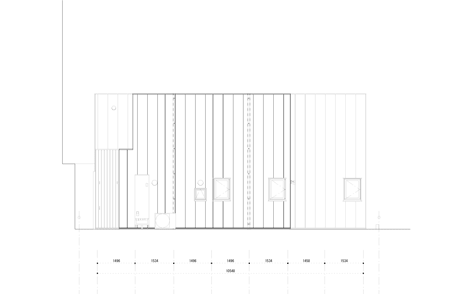
Construction nature: wooden-structure
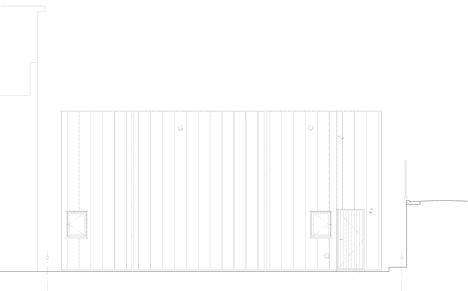
Site: 114.92 m2
Building area: 73.60 m2
Floor area ratio: 85.04 m2
Building height: 5388 mm
No. of floors: 2F
Building function: house
Design: February 2010 – April 2011
Planning start: February 2010
Beginning of construction: September 2010
Completion: March 2011