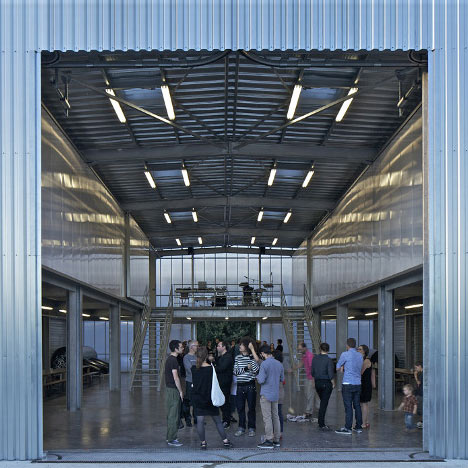Behind the sliding doors of a corrugated steel shed near Nantes, France, is an artist’s studio with a double-height atrium and translucent rear wall.
French architect Gaston Tolila and artist Benoît-Marie Moriceau collaborated to design the building, which houses both accommodation and studios for resident artists.
Daylight glows through the polycarbonate back wall and filters into the atrium that runs through the centre of the building.
Staircases lead up from here to overlooking galleries on the first floor.
Studios are located on the ground floor below the galleries and facilitate woodwork, metalwork and painting.
The building is named Mosquito Coast Factory, after a book by Peter Weir that features a metal factory in a Honduras jungle.
Other buildings from the Dezeen archive with corrugated exteriors include a film storage bunker and a house clad in red fibre-cement.
Photography is by Philippe Ruault.
Here's a little more from the architects:
Mosquito Coast Factory
A New Factory for Contemporary Art
The Mosquito Coast Factory is an artist’s studio located in the heart of an Industrial Development Zone (ZAC) between Nantes and Saint-Nazaire, France. It is the fruit of collaboration between the artist Benoît-Marie Moriceau and the architect Gaston Tolila of Tolila+Gilliland.
The project consists of a multifunctional space divided into multiple workspaces (metal, woodshop, paint studio) and living spaces (exposition, office, sleeping, bathing) permitting the artist to produce works of widely varying dimensions. The entire atelier is bathed in natural light through the use of translucent polycarbonate on the north façade and for interior partitions. The exterior is rendered voluntarily blank and monolithic, referencing the impersonal and mysterious qualities of the factory.
The Life of the Atelier
The Mosquito Coast Sessions are based on the desire to create an atelier, a place for experiences and research open to different conceptions and exhibition practices. Thought of as a kind of laboratory, this building is dedicated to receive, each year, curators and artists for exchange, experimentation and collaboration.
The Mosquito Coast Factory also refers to a fictive architecture drawn from the eponymous novel by Paul Theroux (1981) and brought to the screen in 1986 by Peter Weir. The story features an inventor who flees the United States for Honduras to found a utopic society. He leaves with his entire family to the “mosquito kingdom” and builds, in the heart of the jungle, a metal block housing a vast ice factory intended to revolutionize the lives of the indigenous population. This stage piece, a sort of projection for creative reflection and of the fantasy of a new society, here becomes a source of architectural interpretation, support and tool for potential dreams and fictions.
Technical Information:
Area (SHON): 517 m², Materials : Structure and cladding in galvanized steel. North Facade in polycarbonate panels (Danpalon), floors in waxed concrete.

