
Slough Bus Station by Bblur Architecture
A glistening aluminium canopy undulates above the heads of waiting passengers at a bus station in Slough, England.
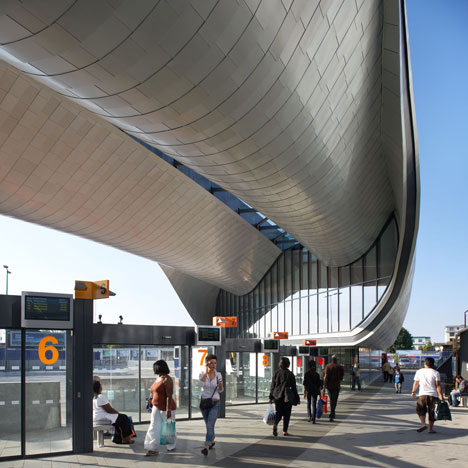
Designed by London architects Bblur, the curved structure also provides a sheltered route for pedestrians walking between the adjacent railway station and the town centre.
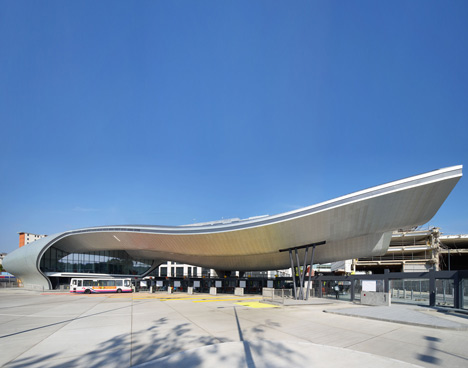
The 130 metre-long canopy folds down at one end to wrap a glazed two-storey building that accommodates bus driver facilities, a cafe, a newsagent, toilets, a waiting room and a ticket office.
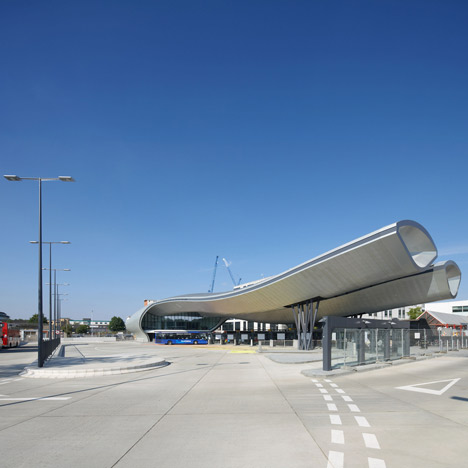
The bus station is part of a masterplan for the area and will eventually be surrounded by five new office towers of between eight and fourteen stories.
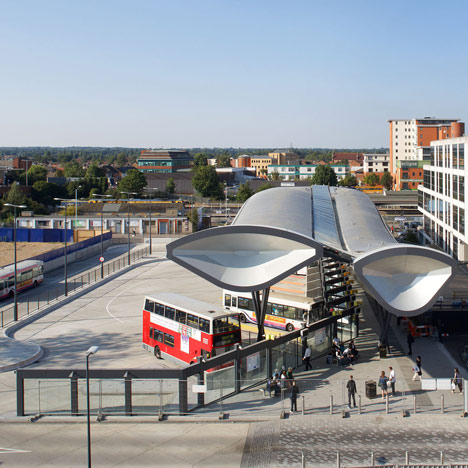
Preceding this bus station on Dezeen, we also recently published a metro station with a hovering UFO-like roof - see our earlier story here.
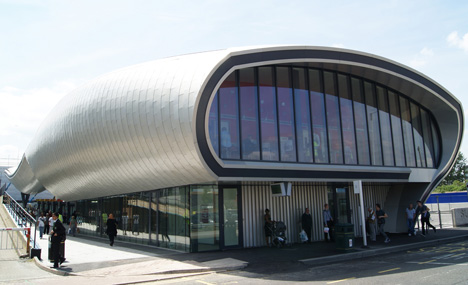
Photography is by Hufton + Crow.
Here's some more text from Bblur:
Slough Bus Station
Bblur architecture is delighted to have completed the new Bus Station for Slough. The scheme, won in limited competition, is the first element of Slough Borough Council’s vision for the wider regeneration of the centre of Slough, known as ’The Heart of Slough’ with which the Council is seeking to change the perception of Slough and provide It’s young,multi cultural population with a high quality urban environment.
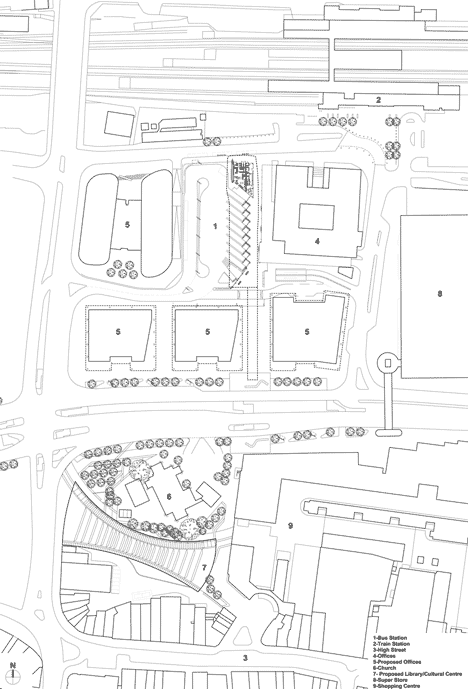
The project has been led by Matthew Bedward founding partner of bblur, “We took the opportunity to significantly improve pedestrian permeability between the train station and the town centre. Our client tasked us to create a memorable front door for Slough. The form of the building derives from the idea of different wavelengths of light inspired by Astronomer Royal, William Herschel’s discovery of infra-red waves in 1800 while a resident of Slough.”
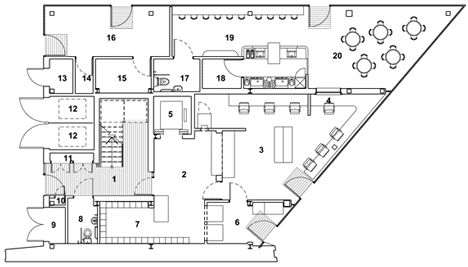
The bus station site is north of Wellington Street (A4) and opposite the listed mainline railway station on Brunel Way. The site was occupied by a derelict office building, an outdated bus station and a large multi storey car park, which created a significant urban barrier between the rail station and town centre.
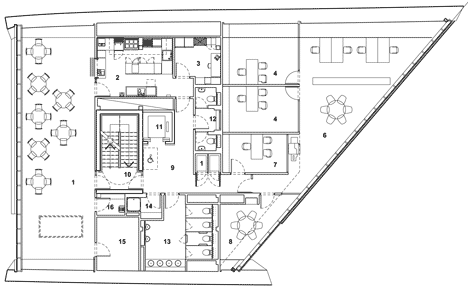
The bus station scheme has two distinct functions. The primary function is to create a transport interchange with the rail station providing new, safe, efficient and enjoyable public transport facilities.
The second function improves the pedestrian permeability and legibility of the urban realm by creating a new north-south covered public route from the rail station through to the centre of Slough.
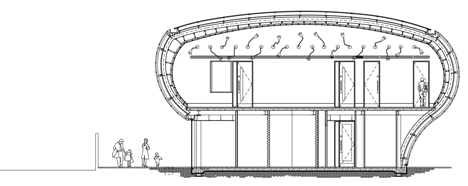
Click above for larger image.
The scheme consists of a 130m canopy and pedestrian walkway anchored at its northern end with a 660m2 accommodation building which looks out onto the rail station. This building provides flexible space over two levels. The ground floor has a public cafe and waiting area, newsagent, bus operator facilities, information and a ticket office. The first floor contains the staff canteen, toilets and bus operator’s administration offices.

Click above for larger image.
The building is clad in aluminium shingles creating a softly textured metallic surface which constantly changes character with the varying light conditions.
When the Heart of Slough master plan is complete the bus station will be surrounded by five 8 to 14 storey office buildings. The Bus Station is an urban object with the design considered from all aspects, passengers underneath and office workers viewing from above. Its sculptural form and the design of the hard landscaping will provide a counterpoint to the rectilinear corporate architecture. It will create an identifiable place within Slough that is a celebration of public transport and is a memorable first and last impression of Slough.
The associated public realm and infrastructure works are currently on site and due for completion early in 2012

Click above for larger image.
Project Design Team:
Client: Slough Borough Council
Architect: bblur architecture - Matthew Bedward, Daniel Bérubé,
Clayton Blackman, Mike Dempsey, John Fookes, Hayley Jordan, Matthew Kennedy, Andrew Leckenby, Antonio Martins Jeff Mcfadyen ,Cristina Rodriguez, Matthew Scammels.
Project Manager; Fitton Associates
Structure & M&E Engineer: Buro Happold
Landscape: SpaceHub
Quantity Surveyor: Gardiner & Theobald
Planning Consultant: Deloitte Drivers Jonas