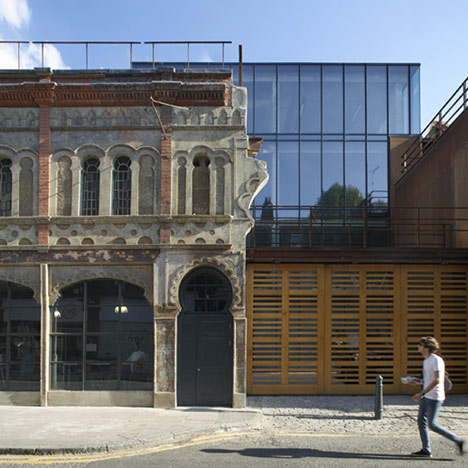
Fashion Street by Buckley Gray Yeoman
London architects Buckley Gray Yeoman have converted a fire-damaged former market hall in Shoreditch into Corten-clad university offices.
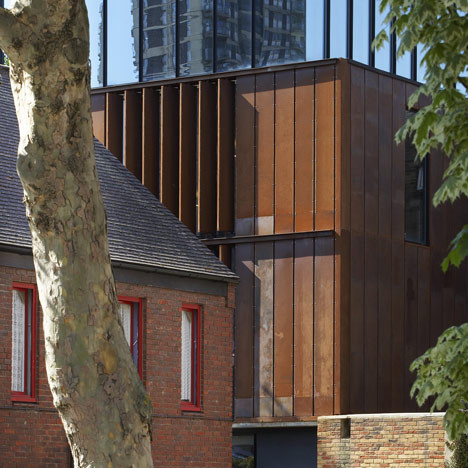
The Grade-I listed Moorish Market building sheltered street traders at the start of the twentieth century for just four years before it was closed down.
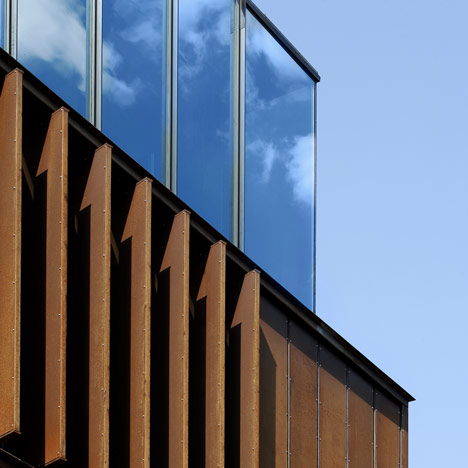
The glass and Corten steel extension rises up behind the original facade, adding two additional floors to the two-storey building.
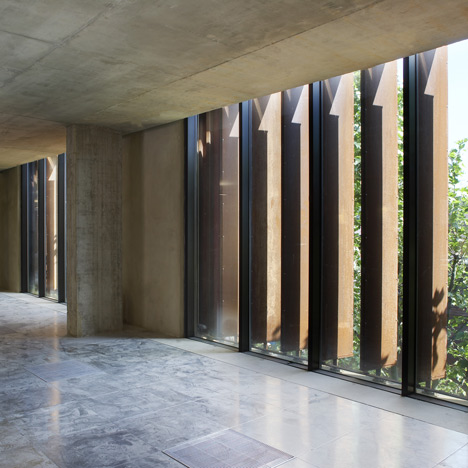
Concrete walls in the atrium of the Fashion Street building remain exposed, while glass balustrades surround mezzanine balconies.
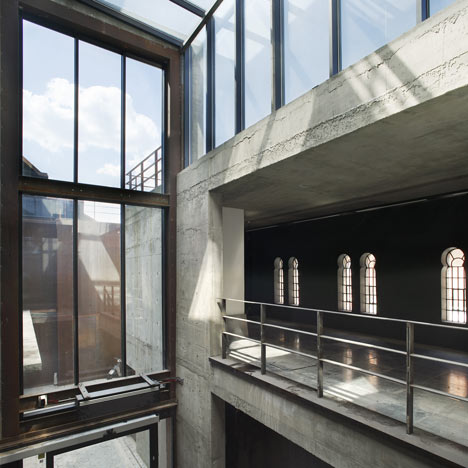
We've published a number of Corten-clad buildings on Dezeen in recent weeks, including a winery in the south of France and a see-through church in Belgium - see all our stories featuring weathered steel here.
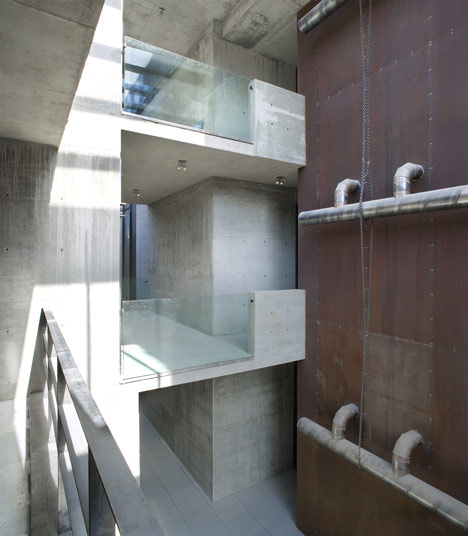
Photography is by Hufton + Crow.
The following information is from Buckley Gray Yeoman:
Situated within the trendy City fringe of East London, Buckley Gray Yeoman’s redevelopment and refurbishment of this former Moorish Market provides four floors of new University accommodation and a striking addition to this fashionable area of London.
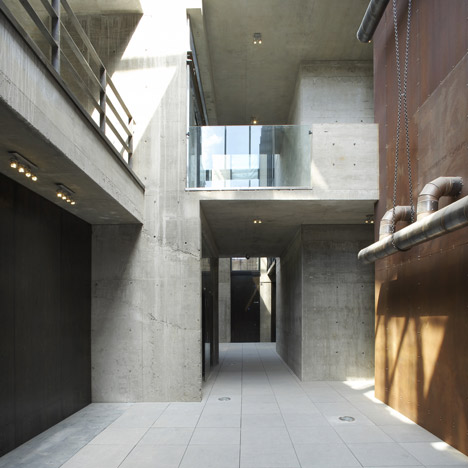
The existing Grade ll listed building required extensive work, following a major fire which demolished the entire rear section of the structure. Buckley Gray Yeoman reinstated the original structure, whilst carefully retaining the original façade of the building that remained largely intact.
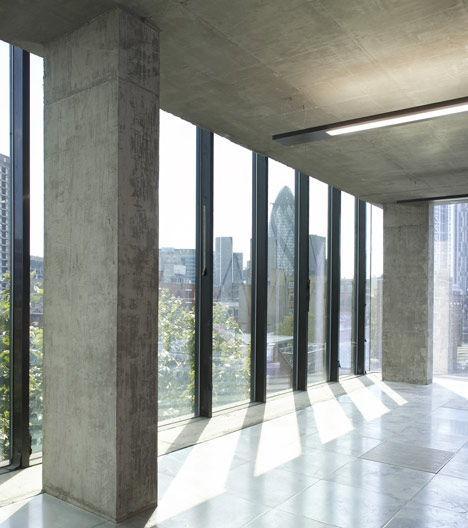
In order to maintain the unique character of the market, the practice’s approach to site was one of preservation rather than restoration. The new build element stands independently from the original building aspects, with each structure maintaining its own structural identity.
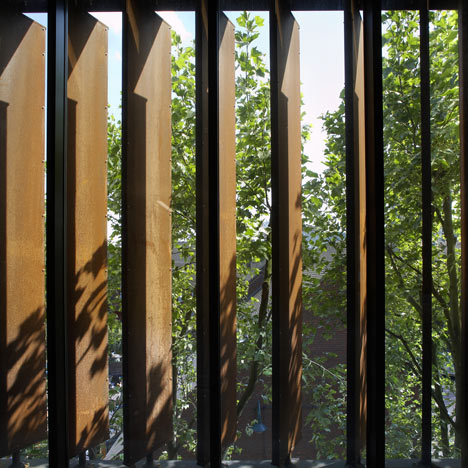
A layer of Corten steel is wrapped around the concrete framed building to provide a level of depth and layering to the façade, whilst responding to the rich urban industrial character and heritage of the area.
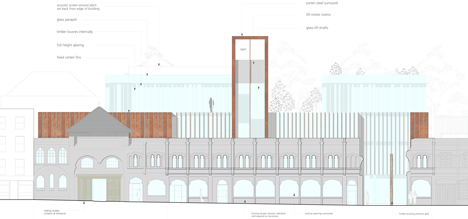
Click above for larger image
This industrial palette is continued internally, where fully exposed in-situ concrete is complimented by warm Sapele timber panelling and glass balustrades across the atrium to allow top light to filter down throughout the building to ground level.