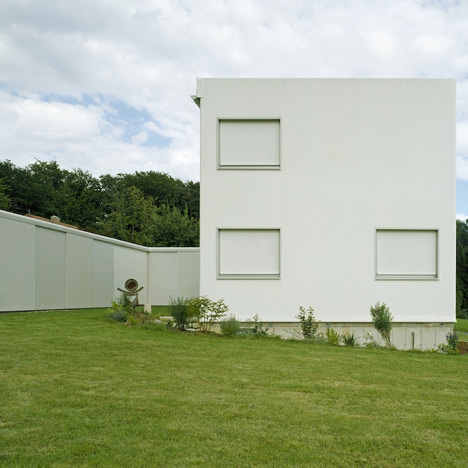Austrian studio [tp3] architekten have completed a stark white house in northern Austria with translucent sliding walls around a grassy courtyard.
A concrete base surrounds the ground floor of the three-storey House SL, which is set into the hillside between two towns.
The house wraps around part of the surrounding grass landscape to create a courtyard at first floor level.
White shutters slide over the windows of the main house.
Inside the house, a grey-painted staircase connects the first-floor living rooms with bedrooms above and a garage below.
Other houses in Austria from the Dezeen archive include one where three separate units are linked by glass passages and another made from concrete and raised up on legs - see more projects in Austria here, and see our recent coverage of Vienna Design Week 2011 here.
Photography is by Dietmar Tollerian.
The following few sentences are from the architects:
House SL, Engerwitzdorf, Austria
This building is located on a southern slope situated between the towns of Mittertreffling and Gallneukirchen.
The Mühlkreis motorway runs along the opposite hillside, and a dual carriageway along the valley, majorly compromising what is otherwise a beautiful area of land. This was also the starting point for the draft strategy.
The building was not positioned on the northern limit of the parcel but deliberately Verb as a 'noise protection wall' and as a 'supporting wall' to create a peaceful and even courtyard area facing towards the south. The courtyard opens on its western side, where it connects with the 'natural' garden that includes fruit trees.
The architectural configuration of the building takes reference to the traditional farm structures of the Mühlviertel with its tripartite arrangements, and the white and grey façades.
In our case, this is concrete and a polyurethane cover which stretches around the entire building and neighbouring building.

