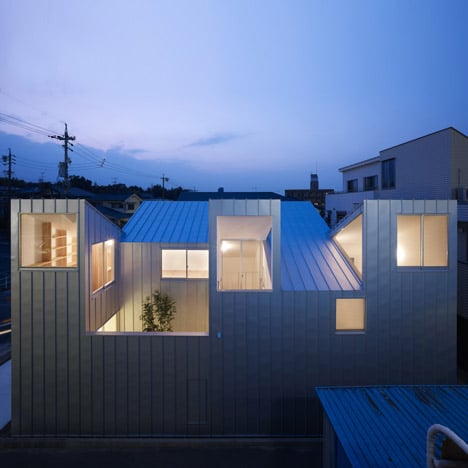
Complex House by Tomohiro Hata
This house in Nagoya by Japanese architect Tomohiro Hata has five roofs that pitch in opposing directions.
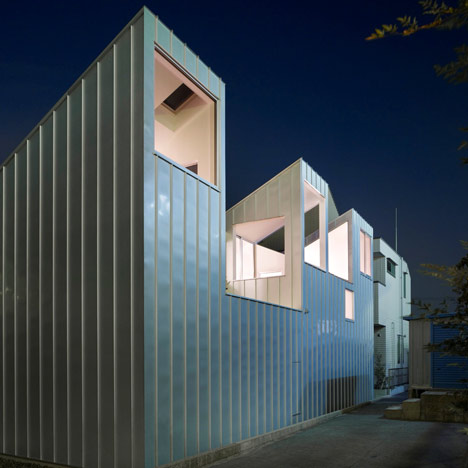
This alternating roof creates a series of triangular windows on the first floor of the two-storey residence, which the architect named Complex House.
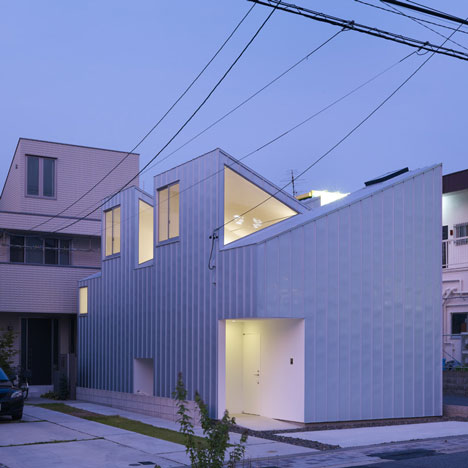
A recessed corner entrance interrupts the ridged metal cladding, which also encloses a courtyard.
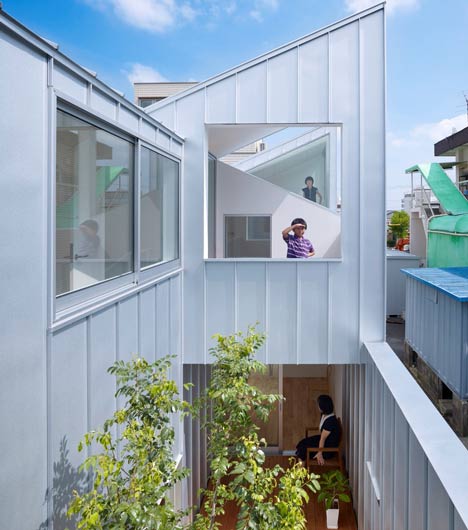
Tomohiro Hata also designed a house with a three-storey wooden house hidden inside it - see this story here and see more Japanese houses on Dezeen here.
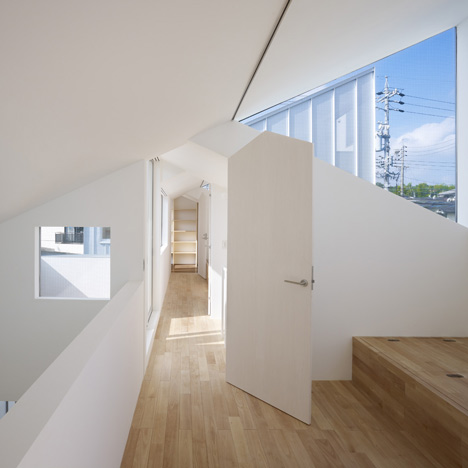
Photography is by Toshiyuki Yano.
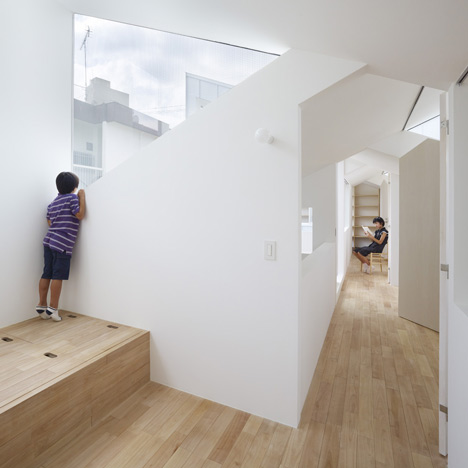
Here's a description of the project from Hata:
We examine a row of small rooms towards the depth on demand of a client who wants many small rooms.
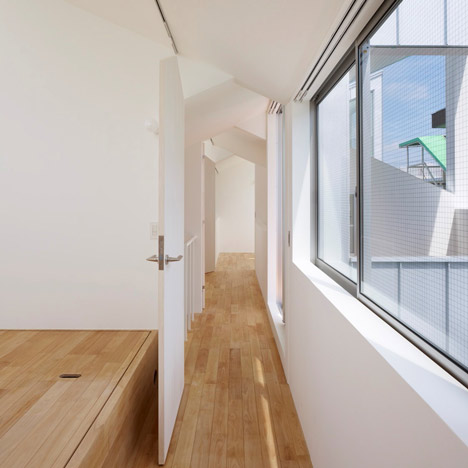
After the order fixed, we examined each width depending on suitable scales of the rooms.
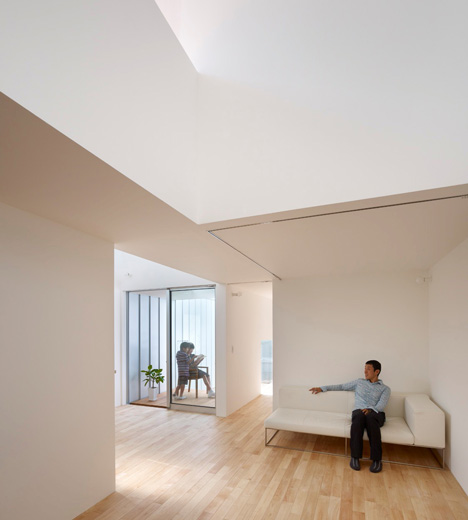
We edit composition of the sections.
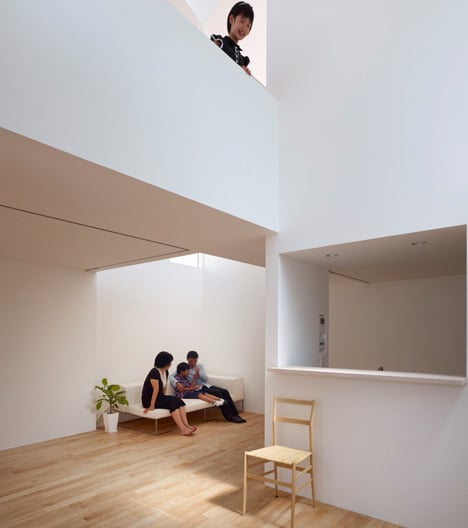
They melt together or overlap each other on the first floor and are integrated in the space for the family.
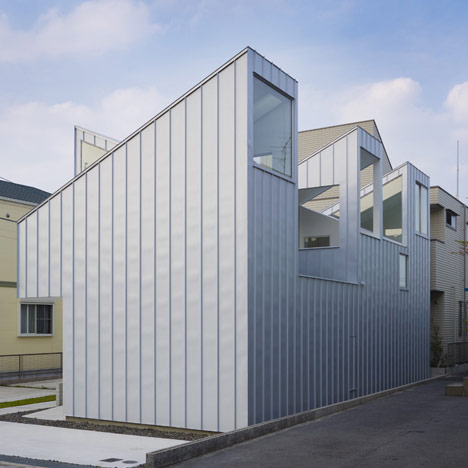
Come to think of it, a family is the smallest unit of social groups and to build a house like this way might be natural consequence and effective way in the time that individuality is naturally respected among his or her family.
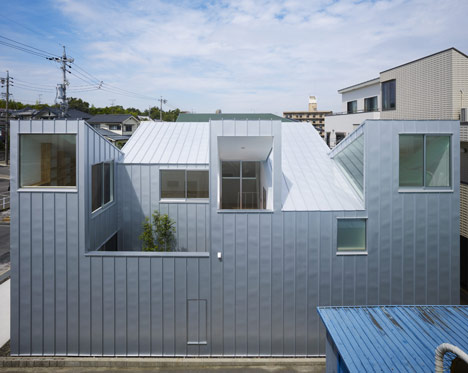
Besides, we take client apart to individuals at the same way of planning "complex house".
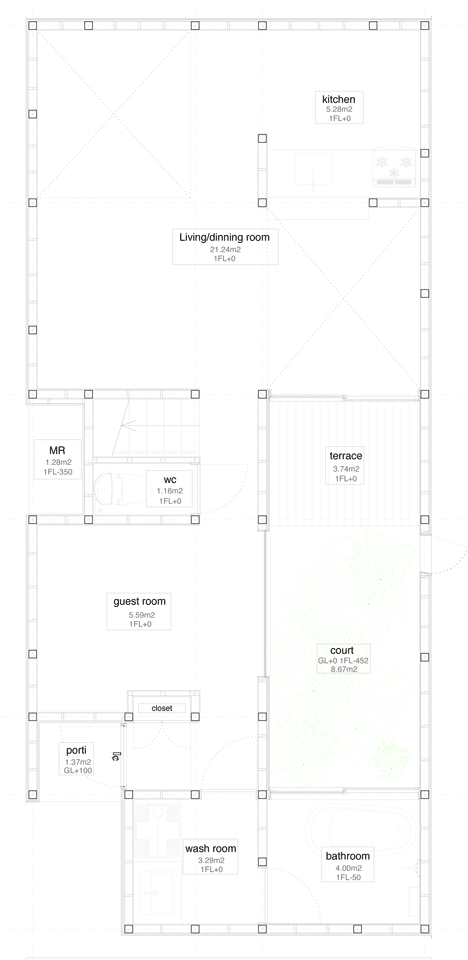
Then we examine and express clearly the rules or orders for them to let each of them essentially participate to the planning process.
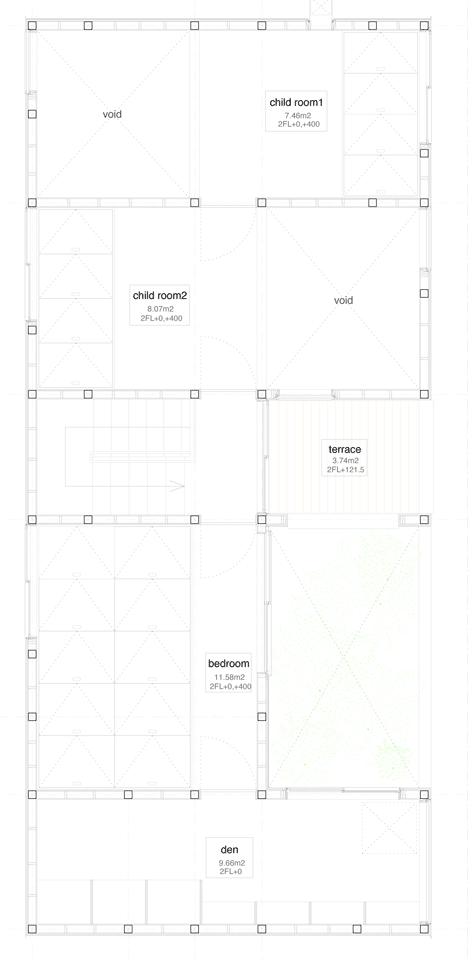
In this way, we could propose such dwelling space that somewhat different from existing one.
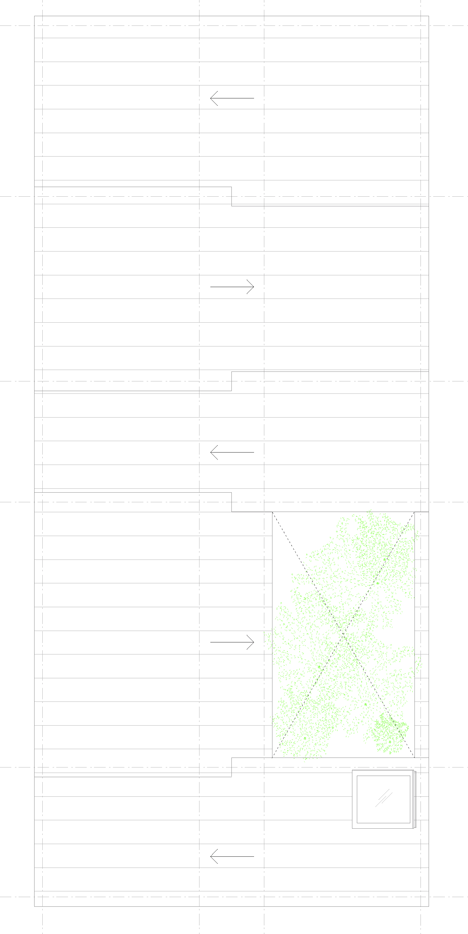
Title: Complex House
Location: Nagoya, Japan
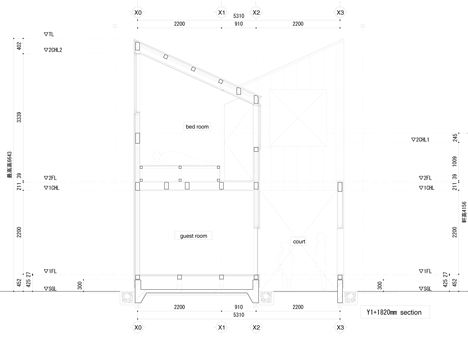
Click for larger image
Design: Tomohiro Hata Architect and Associates
Construction year: 2011
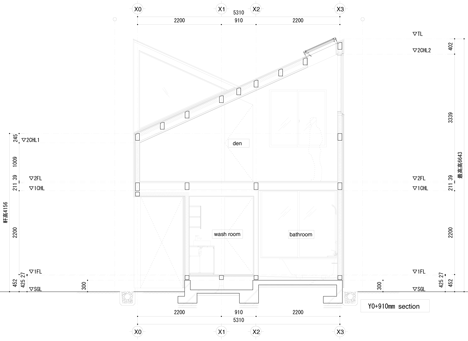
Click for larger image
Site area: 107.30m2
1F area: 54.43m2
2F area: 45.81m2
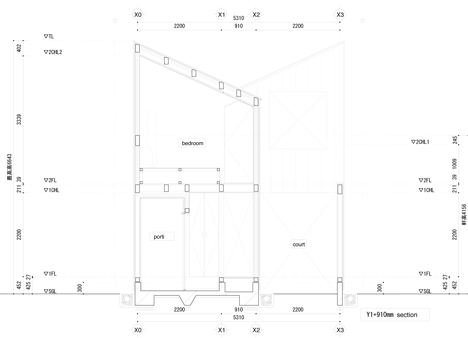
Click for larger image
Total area:100.24m2
Structure: Wooden
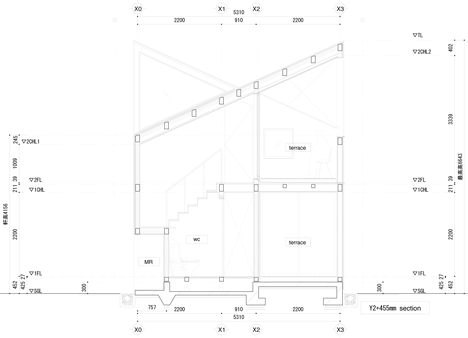
Click for larger image