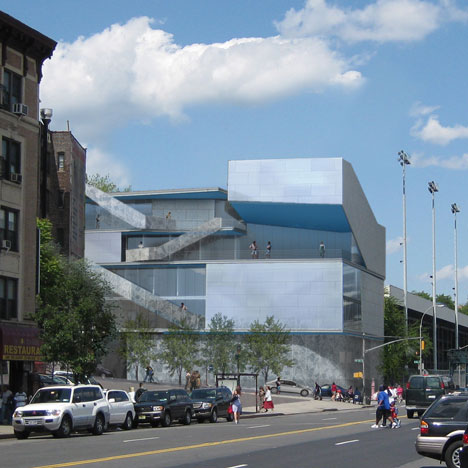Construction has started on a new sports centre by architect Steven Holl for Columbia University in New York.
Staircases will climb the blue aluminium exterior of the five-storey Campbell Sports Centre, leading to balconies and terraces at each level.
The building will provide offices, classrooms and an auditorium to accompany the existing outdoor Baker Athletics Complex just beyond.
The sports centre is scheduled to open in the autumn of 2012, in time for the new term.
Some completed projects by Steven Holl include a wave-shaped museum of the sea and a horizontal skyscraper - see all the projects here.
Here's some more text from Steven Holl Architects:
Steven Holl Architects’ Campbell Sports Center at Columbia University Starts Construction
New York, NY—The Campbell Sports Center at Columbia University celebrated its groundbreaking on October 15th. Designed by Steven Holl Architects, the Campbell Sports Center will form an inviting new gateway to the Baker Athletics Complex, the primary athletics facility for the University’s outdoor sports program.
Click above for larger image
Located on the corner of West 218th street and Broadway, the Sports Center aims at serving the mind, the body and the mind/body. The design concept “points on the ground, lines in space”—like field play diagrams used for football, soccer, baseball—develops from point foundations on the sloping site. Just as points and lines in diagrams yield the physical push and pull on the field, the building’s elevations push and pull in space. External stairs, which serve as “lines in space,” and terraces extend the field play onto and into the building and give views from the upper levels over the Baker Athletics Complex and Manhattan with the Empire State and Chrysler Buildings in the distance. At night the building is up-lit with glowing light on its Columbia-blue aluminum soffits.
Steven Holl states, “We are honored to collaborate with Dianne Murphy and Columbia Facilities in creating this new state of the art athletics facility. Its inviting architecture indicates the invigorating presence and future of intercollegiate Athletics at Columbia University.”
The Campbell Sports Center, a five-story, 48,000 square foot facility, will house strength and conditioning spaces, offices for varsity sports, an auditorium, a hospitality suite and student-athlete study rooms. The project, led by Steven Holl and senior partner Chris McVoy, is scheduled to open in fall 2012.

