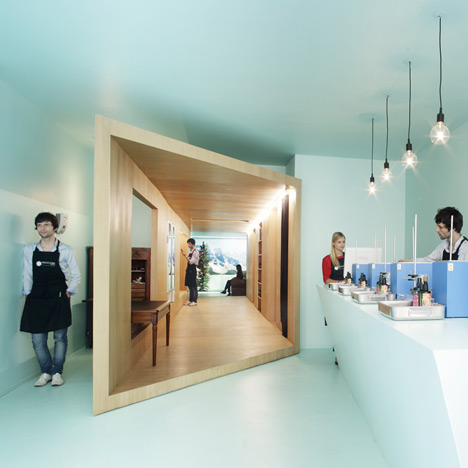French studio FREAKS freearchitects have inserted a rectangular timber tunnel inside this Paris cosmetics shop.
The shop, called Heliocosm, also features bright turquoise walls and a table where customers can mix their own natural cosmetics.
An opening cut away from the wooden box provides the location for a salvaged second-hand table, while integrated shelves display products.
The tunnel leads from this workshop area to a lounge, where a wall-mounted photograph creates the illusion of a window facing snow-covered mountains.
Another shop with a tunnel inside it was completed in London earlier this year - see our earlier story featuring an octagonal orange tunnel here.
Photography is by David Foessel.
Here's some text from the architects:
Heliocosm – A Natural Cosmetics Shop in Paris
FREAKS freearchitects have been commissioned for the interior design of the shop for a new natural comestics brand Heliocosm located in Herold street, Paris 1st ward.
The program of the shop consists mostly in a big workshop table onto which the customers are invited to make up their own cosmetics based on natural products lead by professional tutors.
As the total dedicated budget of 100K€ was pretty low compared to the total 100sqm area to be refurbished, the project focuses onto one single space characteristic: the impressive length of nearly 20 meters, pretty rare as a shop setting within the typical parisian context.
The major efforts were made on the renewal of the first and the last rooms, linked with a wood-covered tunnel-alike space hosting all the display shelves and cupboards.
That space works as a theatre decorum into which doors and hole are managed to organize all the technical storage, access, restroom and extra display.
The chosen color is a light greenish blue, a so called “cool mint” color, applied all over floors, walls and ceilings, wrapping the visitors within a both refreshing and disturbing feeling.
The ending perspective of the shop is reinforced with a large scale print on plastic sheet representing mountains with a greenish lake dislocating the shop towards another parallel reality.
That ending room is a lounge space, used both as a waiting room and a coffee/tea room.
The furnitures have all been found in second hand shops and markets, to not to engage too much the visitors into an “over design” experience while offering them a comfy and homy atmosphere.

